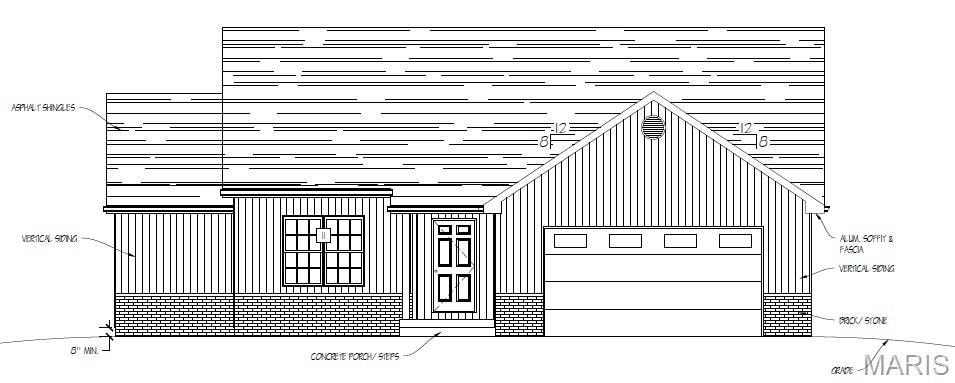841 Lakeway Dr Boles Township, MO 63055
Estimated payment $2,196/month
Highlights
- New Construction
- Mud Room
- Brick or Stone Veneer
- Ranch Style House
- 2 Car Attached Garage
- Living Room
About This Home
Under Construction! This stunning and spacious ranch home is nestled in a private lake community. Designed with an open-concept layout, it features 3 bedrooms, 2 bathrooms, a large laundry room, and a mudroom with built-in storage. The kitchen boasts custom cabinetry, quartz countertops, a stylish tile backsplash, a large island, and flows seamlessly into the great room. The primary suite offers a private retreat with a luxurious bathroom and ample closet space. Enjoy engineered hardwood flooring in the kitchen, great room, laundry room, and hallways, with LVT in the bathrooms and plush carpet in the bedrooms. The basement includes a rough-in for a potential third bathroom. Estimated completion Spring 2026. Located less than 10 minutes from Interstate 44, this home also offers exclusive access to a breathtaking 6-acre lake!
Home Details
Home Type
- Single Family
Lot Details
- 0.75 Acre Lot
- Level Lot
HOA Fees
- $44 Monthly HOA Fees
Parking
- 2 Car Attached Garage
Home Design
- New Construction
- Ranch Style House
- Brick or Stone Veneer
- Frame Construction
- Architectural Shingle Roof
- Wood Siding
Interior Spaces
- 1,512 Sq Ft Home
- Mud Room
- Living Room
- Laundry Room
- Basement
Kitchen
- Range
- Microwave
- Dishwasher
- Disposal
Flooring
- Carpet
- Ceramic Tile
- Vinyl
Bedrooms and Bathrooms
- 3 Bedrooms
- 2 Full Bathrooms
Schools
- Labadie Elem. Elementary School
- Washington Middle School
- Washington High School
Utilities
- Central Heating and Cooling System
Community Details
- Lake Labadie Estates Association
Listing and Financial Details
- Assessor Parcel Number 08-4-19.0-0-007-019.900
Map
Home Values in the Area
Average Home Value in this Area
Property History
| Date | Event | Price | List to Sale | Price per Sq Ft |
|---|---|---|---|---|
| 11/12/2025 11/12/25 | For Sale | $342,500 | -- | $227 / Sq Ft |
Source: MARIS MLS
MLS Number: MIS25075153
- 801 Lakeway Dr
- 793 Lakeway Dr
- 930 Broken Arrow Dr
- 576 Riverview Dr
- 127 Front St
- 110 Lake Rd
- 109 Lake Rd
- 19 Hermit Hollow Dr
- Lot 2 Hunters Ridge Dr
- 0 Hwy Mm Unit MAR25012377
- 409 Puetz Ln
- 196 Creek Bottom Rd
- 410 Oak Dr
- 000 Highway Mm
- 784 Sunset Maple Dr
- 295 Lower St
- 5549 Main St
- 1029 Thiebes Rd
- 5548 Chestnut St
- 235 Green St
- 155 Summit Valley Loop
- 1517 W Pacific St
- 1700 Birch St
- 210 Wenona Dr
- 101 Chapel Ridge Dr
- 703 Ridgeview Dr
- 1017 Don Ave
- 501 State Hwy 47
- 501 State Hwy 47
- 12 Circle Dr
- 17052 Sandalwood Creek Dr Unit E
- 16939 Hickory Forest Ln
- 17048 Sandalwood Creek Dr Unit C
- 464 Hill Drive Ct
- 15959 Sandalwood Creek Dr
- 17 Woodland Oaks Dr Unit Woodland Oaks
- 400 Legends Terrace Dr
- 400 Legends Terrace Dr Unit 6-303.1411365
- 400 Legends Terrace Dr Unit 5-308.1411364
- 400 Legends Terrace Dr Unit 5-301.1411363

