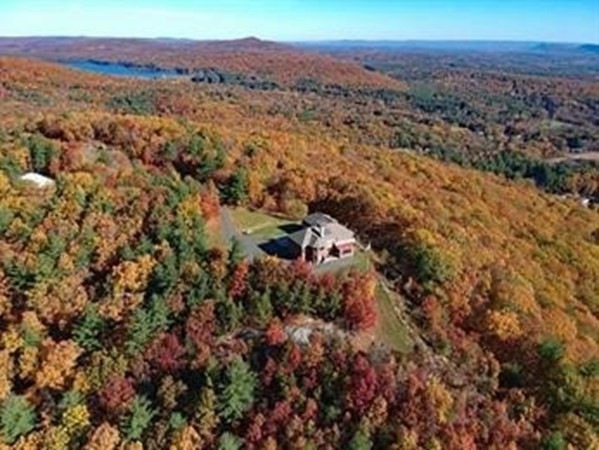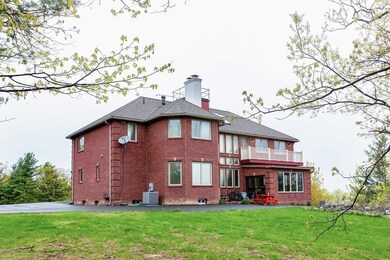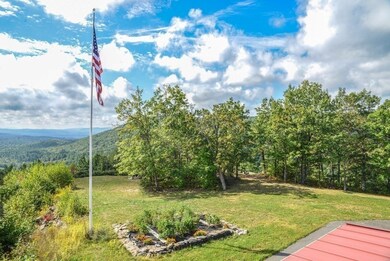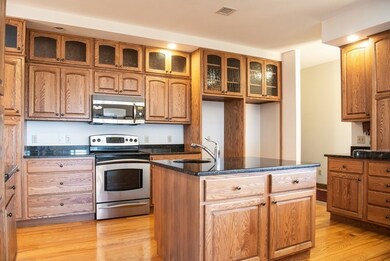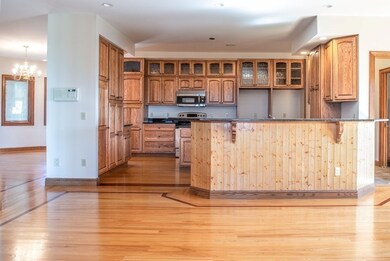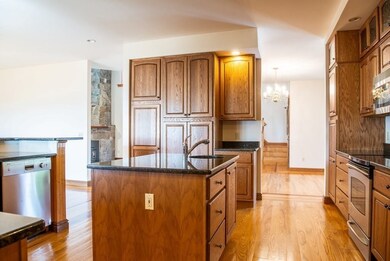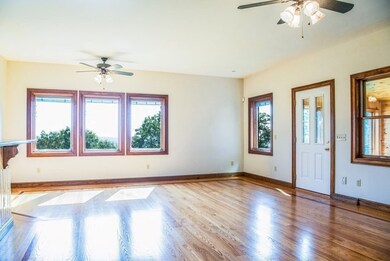
841 Montgomery Rd Westfield, MA 01085
Estimated Value: $1,035,000 - $1,193,000
Highlights
- Community Stables
- Spa
- 108 Acre Lot
- Medical Services
- City View
- Open Floorplan
About This Home
As of June 2021On the summit of Grindstone Mountain in Westfield, Massachusetts stands a solitary colonial style brick home that was built in 2004 and it has spectacular views that stretch over four states and 100 miles. And while it enjoys the benefits of quiet solitude, it is only minutes away from Interstate 90 and the cultural centers of nearby Northampton and Springfield. From your front lawn you'll see planes taking off and landing from Barnes, Westover and Bradley Field. Access to your mountaintop property is by a mile long gated driveway and when you reach your home you'll have your choice of 5 over-sized garage bays. The house itself has four bedrooms, four bathrooms and hardwood flooring throughout. The basement, first floor and bathrooms all have radiant heat and there is central air conditioning. The property also includes a 2000 sq ft steel outbuilding, backup generator, a flowing brook, and a cleared pasture below. One of a kind property that will take your breath away.
Last Agent to Sell the Property
Coldwell Banker Realty - Western MA Listed on: 08/12/2020

Home Details
Home Type
- Single Family
Est. Annual Taxes
- $12,376
Year Built
- Built in 2003
Lot Details
- 108 Acre Lot
- Level Lot
- Wooded Lot
- Garden
Parking
- 4 Car Attached Garage
- Tuck Under Parking
- Parking Storage or Cabinetry
- Workshop in Garage
- Garage Door Opener
- Stone Driveway
- Open Parking
- Off-Street Parking
Property Views
- City
- Scenic Vista
Home Design
- Colonial Architecture
- Brick Exterior Construction
- Metal Roof
- Concrete Perimeter Foundation
Interior Spaces
- 4,378 Sq Ft Home
- Open Floorplan
- Central Vacuum
- Wired For Sound
- Sheet Rock Walls or Ceilings
- Ceiling Fan
- Recessed Lighting
- Light Fixtures
- Wood Burning Stove
- Insulated Windows
- Window Screens
- French Doors
- Insulated Doors
- Living Room with Fireplace
- Dining Area
- Library
- Bonus Room
- Sun or Florida Room
Kitchen
- Range
- Dishwasher
- Kitchen Island
- Solid Surface Countertops
Flooring
- Wood
- Radiant Floor
- Concrete
- Ceramic Tile
Bedrooms and Bathrooms
- 4 Bedrooms
- Primary Bedroom on Main
- Walk-In Closet
- Dressing Area
- 4 Full Bathrooms
- Double Vanity
- Soaking Tub
- Bathtub with Shower
- Separate Shower
- Linen Closet In Bathroom
Laundry
- Laundry on main level
- Washer and Electric Dryer Hookup
Basement
- Walk-Out Basement
- Basement Fills Entire Space Under The House
- Interior and Exterior Basement Entry
- Garage Access
- Block Basement Construction
Home Security
- Home Security System
- Intercom
Outdoor Features
- Spa
- Deck
- Enclosed patio or porch
- Outdoor Storage
Schools
- Westfield High School
Utilities
- Central Heating and Cooling System
- Heating System Uses Oil
- Hydro-Air Heating System
- Pellet Stove burns compressed wood to generate heat
- Radiant Heating System
- Power Generator
- Private Water Source
- Oil Water Heater
- Private Sewer
- High Speed Internet
- Internet Available
Additional Features
- Whole House Vacuum System
- Property is near schools
Listing and Financial Details
- Assessor Parcel Number M:66R L:16,2638694
Community Details
Recreation
- Park
- Community Stables
- Jogging Path
Additional Features
- No Home Owners Association
- Medical Services
Ownership History
Purchase Details
Home Financials for this Owner
Home Financials are based on the most recent Mortgage that was taken out on this home.Purchase Details
Purchase Details
Home Financials for this Owner
Home Financials are based on the most recent Mortgage that was taken out on this home.Purchase Details
Purchase Details
Purchase Details
Purchase Details
Purchase Details
Purchase Details
Purchase Details
Purchase Details
Purchase Details
Purchase Details
Purchase Details
Purchase Details
Purchase Details
Purchase Details
Similar Homes in Westfield, MA
Home Values in the Area
Average Home Value in this Area
Purchase History
| Date | Buyer | Sale Price | Title Company |
|---|---|---|---|
| Susan J Turrini Ret | $1,000,000 | None Available | |
| Herzog Mary D | -- | -- | |
| Burke Dev Grp Llc | $140,000 | -- | |
| Sheese Ralph | $500,000 | -- | |
| Wec 98H 11 Llc | $2,131,854 | -- | |
| Laflamme Charles J | $65,000 | -- | |
| Jez Carl S | $75,000 | -- | |
| Depalma Nicholas | $50,000 | -- | |
| Metro Mobile Cts Spgfd | $50,000 | -- | |
| Arclair Bldrs Inc | $35,000 | -- | |
| Coffey Charles M | $1,000 | -- | |
| Chicopee Corp Inc | $2,000 | -- | |
| Rines Richard D | $41,500 | -- | |
| Chicopee Corp Inc | $185,000 | -- | |
| Galletta Shirley Ann | $115,000 | -- | |
| Fernandes Abel | $63,000 | -- | |
| F L Roberts & Co | $83,333 | -- |
Mortgage History
| Date | Status | Borrower | Loan Amount |
|---|---|---|---|
| Previous Owner | Herzog Wolf D | $250,000 | |
| Previous Owner | F L Roberts & Co | $400,000 | |
| Previous Owner | F L Roberts & Co | $720,000 |
Property History
| Date | Event | Price | Change | Sq Ft Price |
|---|---|---|---|---|
| 06/01/2021 06/01/21 | Sold | $1,000,000 | -8.7% | $228 / Sq Ft |
| 05/08/2021 05/08/21 | Pending | -- | -- | -- |
| 10/15/2020 10/15/20 | Price Changed | $1,095,000 | -8.8% | $250 / Sq Ft |
| 08/12/2020 08/12/20 | For Sale | $1,200,000 | -- | $274 / Sq Ft |
Tax History Compared to Growth
Tax History
| Year | Tax Paid | Tax Assessment Tax Assessment Total Assessment is a certain percentage of the fair market value that is determined by local assessors to be the total taxable value of land and additions on the property. | Land | Improvement |
|---|---|---|---|---|
| 2025 | $13,075 | $861,300 | $231,400 | $629,900 |
| 2024 | $13,241 | $829,100 | $217,000 | $612,100 |
| 2023 | $130 | $784,300 | $206,500 | $577,800 |
| 2022 | $12,973 | $701,600 | $191,700 | $509,900 |
| 2021 | $6,188 | $670,500 | $184,700 | $485,800 |
| 2020 | $12,376 | $642,900 | $184,700 | $458,200 |
| 2019 | $11,106 | $564,600 | $157,700 | $406,900 |
| 2018 | $10,931 | $564,600 | $157,700 | $406,900 |
| 2017 | $10,644 | $548,100 | $159,000 | $389,100 |
| 2016 | $10,655 | $548,100 | $159,000 | $389,100 |
| 2015 | $9,871 | $532,400 | $159,000 | $373,400 |
| 2014 | $7,395 | $532,400 | $159,000 | $373,400 |
Agents Affiliated with this Home
-
Kathy Wallis McCann

Seller's Agent in 2021
Kathy Wallis McCann
Coldwell Banker Realty - Western MA
(413) 568-2324
33 in this area
79 Total Sales
Map
Source: MLS Property Information Network (MLS PIN)
MLS Number: 72708822
APN: WFLD-000066-R000000-000016
- 132 North Rd
- 291 Russellville Rd
- 194 Freedom Trail
- 131 Freedom Trail
- 0 Root Rd
- 3 Bayberry Ln
- 65 Michael Dr
- 410 Montgomery Rd
- 50 Warfield Dr
- 12 Carol Cir
- 36 Bennett Rd
- Lot 5 Brickyard Rd
- 119 Brickyard Rd
- 177 & 178 Brickyard Rd
- 1 Johns Dr
- 0 Cabot Rd
- LOT 3 Brickyard Rd
- 9 Day Lily Ln
- Lot 5 Gil Farm Rd
- Lot 6 Gil Farm Rd
