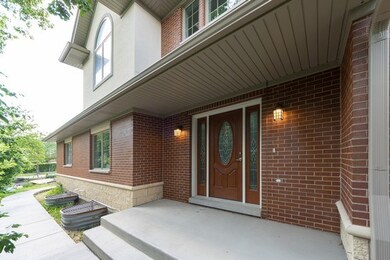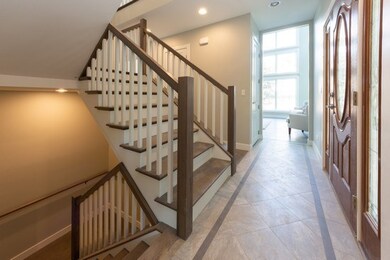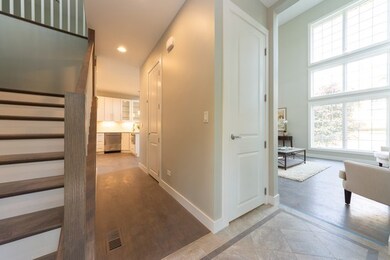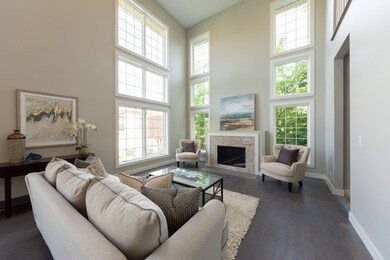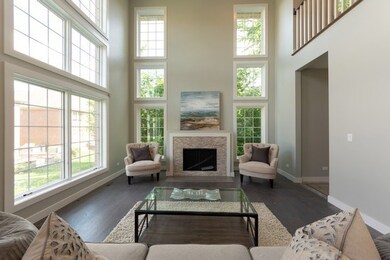
841 N Maple Ave Palatine, IL 60067
Baldwin NeighborhoodHighlights
- Deck
- Loft
- Stainless Steel Appliances
- Palatine High School Rated A
- Walk-In Pantry
- Attached Garage
About This Home
As of May 2021PHASE 2 OPEN!! Luxury new Dagan Park Townhomes! Corner Unit with 1st floor master suite! Over 3,000 sqft! Open floor plan! Wonderfully designed kitchen with 42" wood cabinets, under cabinet lighting, quartz or natural stone counters, stainless steel appliances. Elegant master retreat has large walk in closet complete with wood laminate shelving, heated floor in bath, separate tub and shower. Porcelain flooring,tub and shower surrounds. Spacious mudroom off garage. Deck/patio. Roughed plumbing in basement. Finished basement with bathroom is $20,000 upgrade. Model is located at 841N Maple
Last Agent to Sell the Property
@properties Christie?s International Real Estate License #471007647 Listed on: 01/08/2021

Townhouse Details
Home Type
- Townhome
Year Built
- 2021
Lot Details
- East or West Exposure
HOA Fees
- $190 per month
Parking
- Attached Garage
- Parking Included in Price
- Garage Is Owned
Home Design
- Brick Exterior Construction
- Slab Foundation
- Asphalt Shingled Roof
- Cedar
Interior Spaces
- Ventless Fireplace
- Loft
- Unfinished Basement
- Basement Fills Entire Space Under The House
Kitchen
- Walk-In Pantry
- Stainless Steel Appliances
- Kitchen Island
Bedrooms and Bathrooms
- Primary Bathroom is a Full Bathroom
- Dual Sinks
- Separate Shower
Outdoor Features
- Deck
- Patio
Utilities
- Forced Air Heating and Cooling System
- Heating System Uses Gas
Community Details
- Pets Allowed
Similar Homes in the area
Home Values in the Area
Average Home Value in this Area
Property History
| Date | Event | Price | Change | Sq Ft Price |
|---|---|---|---|---|
| 05/26/2021 05/26/21 | Sold | $553,900 | 0.0% | $182 / Sq Ft |
| 01/08/2021 01/08/21 | Pending | -- | -- | -- |
| 01/08/2021 01/08/21 | For Sale | $553,900 | -- | $182 / Sq Ft |
Tax History Compared to Growth
Agents Affiliated with this Home
-
Gretchen Gullo

Seller's Agent in 2021
Gretchen Gullo
@ Properties
(847) 208-9471
6 in this area
98 Total Sales
-
Tom Pomagier

Buyer's Agent in 2021
Tom Pomagier
The McDonald Group
(847) 682-0295
1 in this area
36 Total Sales
Map
Source: Midwest Real Estate Data (MRED)
MLS Number: MRD10966797
- 882 N Franklin Ave
- 1068 N Coolidge Ave
- 870 N Quentin Rd
- 884 N Quentin Rd
- 805 W Poplar St
- 552 N Quentin Rd
- 644 N Franklin Ave
- 652 N Maple Ave
- 667 N Morrison Ave
- 1124 W Colfax St
- 1112 N Perry Dr
- 550 N Quentin Rd
- 639 N Stephen Dr
- 1142 N Perry Dr
- 1219 N Lakeview Ct
- 870 N Auburn Woods Dr
- 826 N Auburn Woods Dr
- 457 N Cambridge Dr Unit 457
- 635 N Deer Run Dr Unit 5B11
- 1009 W Colfax St

