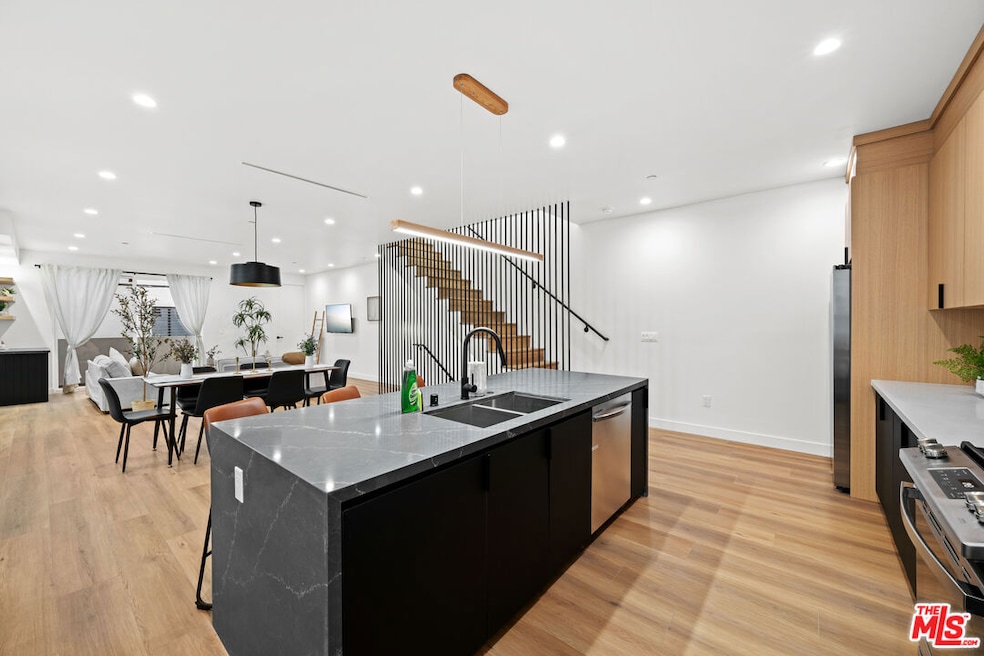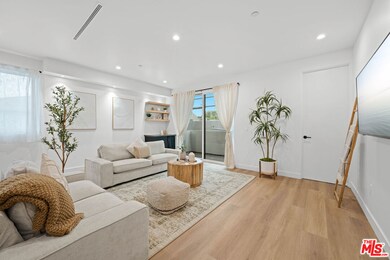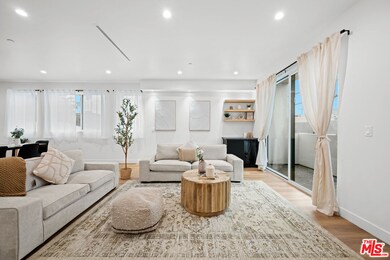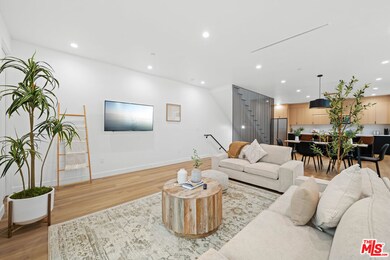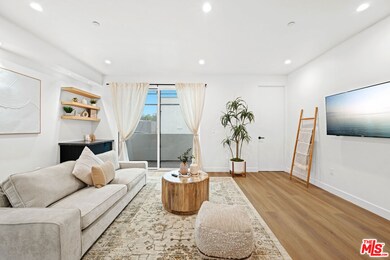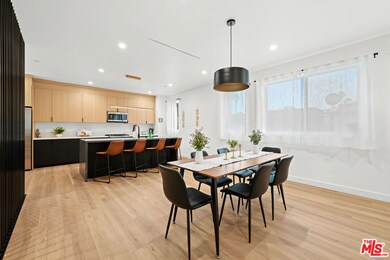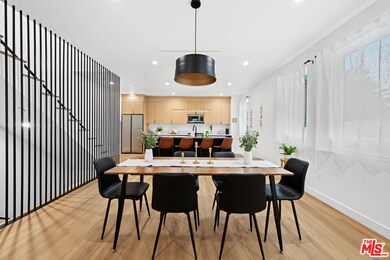841 N Mccadden Place Unit 2 Los Angeles, CA 90038
Hollywood NeighborhoodHighlights
- Gated Parking
- Views
- Laundry closet
- Modern Architecture
- Living Room
- Tile Flooring
About This Home
Stunning 4-Bedroom Townhome with 4 En-Suite Bathrooms, Powder Room & Private 2-Car Garage! This recently built modern construction offers the perfect blend of luxury, space, and functionality - featuring four generously sized bedrooms, each with its own en-suite bathroom, plus an additional powder room for guests. Located just moments from Larchmont Village and Hancock Park, the residence boasts a spacious open floor plan flooded with natural light, creating a seamless flow between the living, dining, and kitchen areas - ideal for both entertaining and everyday living. Additional highlights include soaring ceilings, designer finishes, in-unit laundry, a private balcony, and a secluded outdoor area perfect for relaxing or hosting. A private two-car garage offers secure and convenient parking. Set in the heart of Hollywood, you'll be surrounded by iconic landmarks, historic theaters, and a dynamic mix of restaurants, cafes, and nightlife. Enjoy the best of modern design and urban living in one of L.A.'s most vibrant neighborhoods. Photos may be from when unit was staged or of a similar unit.
Townhouse Details
Home Type
- Townhome
Year Built
- Built in 2024
Lot Details
- 7,252 Sq Ft Lot
Home Design
- Modern Architecture
- Split Level Home
Interior Spaces
- 2,500 Sq Ft Home
- 3-Story Property
- Family Room
- Living Room
- Dining Area
- Property Views
Kitchen
- Oven or Range
- Microwave
- Freezer
- Ice Maker
- Dishwasher
- Disposal
Flooring
- Laminate
- Tile
- Vinyl
Bedrooms and Bathrooms
- 4 Bedrooms
Laundry
- Laundry closet
- Dryer
- Washer
Parking
- 2 Car Garage
- Private Parking
- Gated Parking
- Assigned Parking
Utilities
- Central Heating and Cooling System
- Vented Exhaust Fan
Community Details
- Pets Allowed
Listing and Financial Details
- Security Deposit $6,495
- Tenant pays for gas, water, electricity, cable TV, trash collection
- 12 Month Lease Term
- Assessor Parcel Number 5524-004-006
Map
Source: The MLS
MLS Number: 25623169
- 835 N Mccadden Place
- 822 N Mccadden Place
- 833 N Las Palmas Ave
- 833 N Cherokee Ave
- 717 N Highland Ave Unit 13
- 737 N Cherokee Ave
- 853 N Mansfield Ave
- 732 N Cherokee Ave
- 843 N Orange Dr
- 742 N June St
- 644 N Cherokee Ave
- 816 N Sycamore Ave
- 716 N June St
- 600 N Citrus Ave
- 753 N Hudson Ave
- 935 N Hudson Ave Unit 401
- 828 N Hudson Ave Unit 206
- 922 N Hudson Ave
- 855 Wilcox Ave Unit 401
- 803 Wilcox Ave Unit 12
- 819 N Mccadden Place Unit 2
- 826 N Citrus Ave
- 6619 Willoughby Ave
- 800 N Las Palmas Ave Unit 101
- 800 N Las Palmas Ave Unit 307
- 752 N Las Palmas Ave
- 717 N Highland Ave Unit 16
- 717 N Highland Ave Unit 7
- 717 N Highland Ave
- 6507 Melrose Ave
- 859 N Mansfield Ave
- 859 N Mansfield Ave
- 6900 Willoughby Ave
- 6900 Willoughby Ave
- 742 N Cherokee Ave
- 634 N Highland Ave
- 713 N Mansfield Ave
- 842 N Sycamore Ave Unit 2
- 827 N Hudson Ave
- 849 N Sycamore Ave Unit 849 N Sycamore Ave
