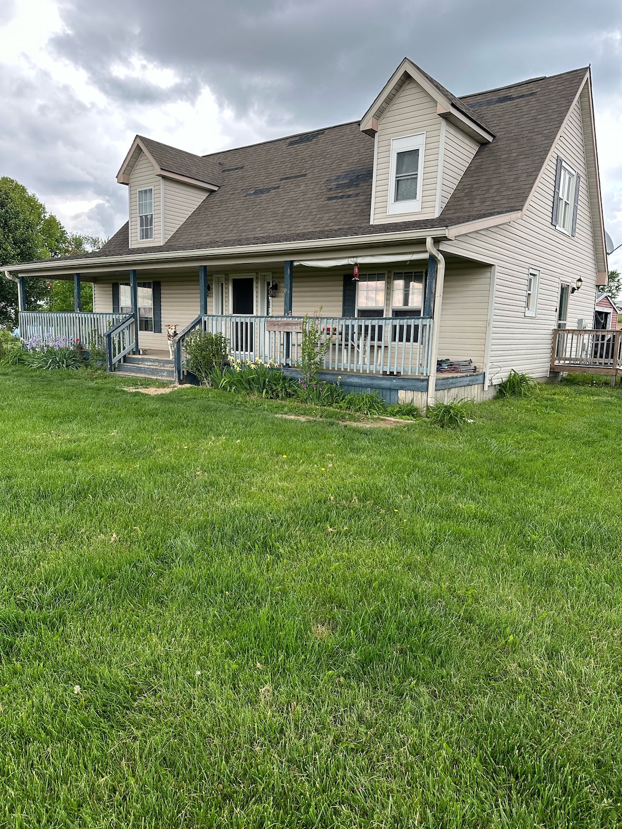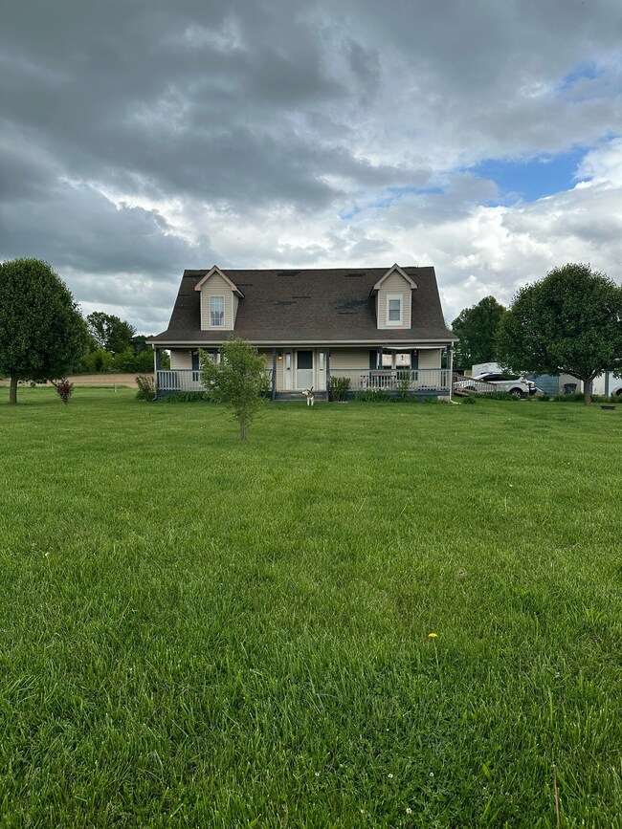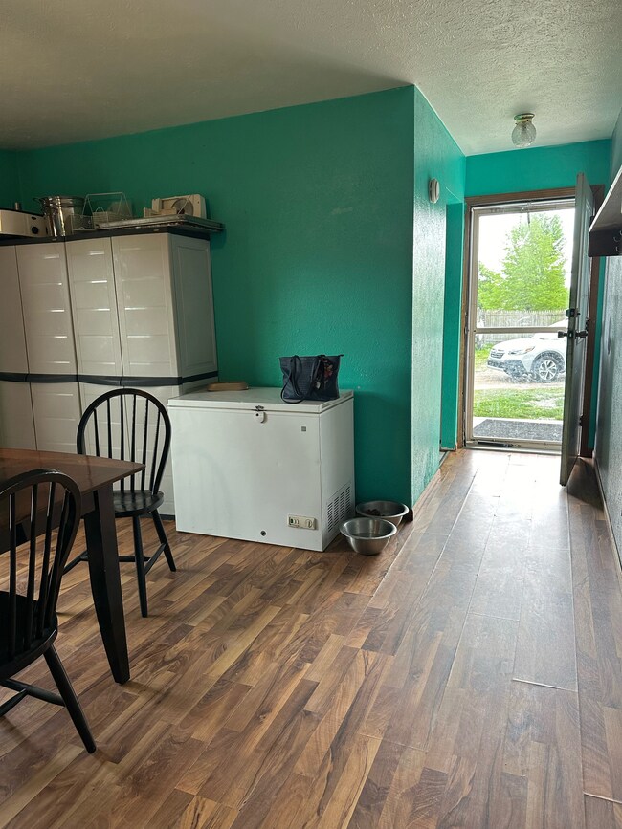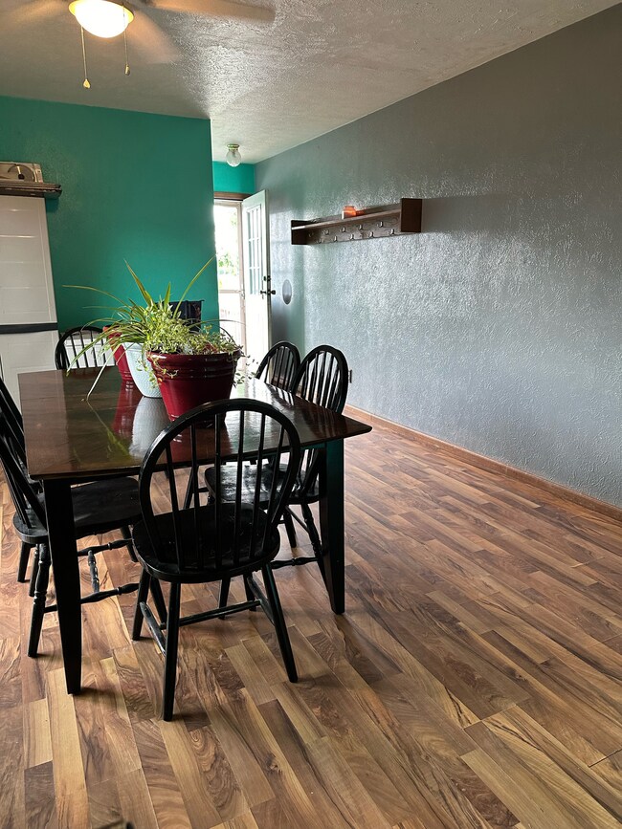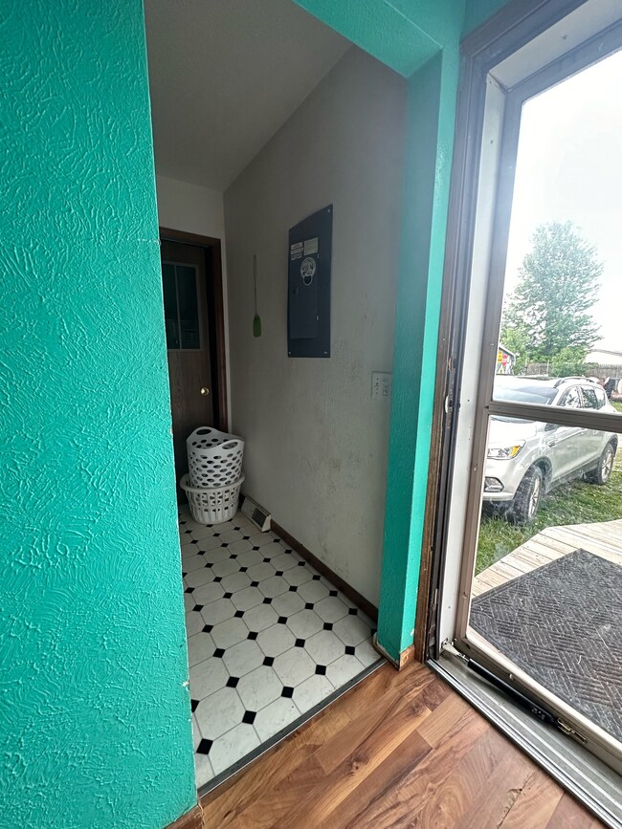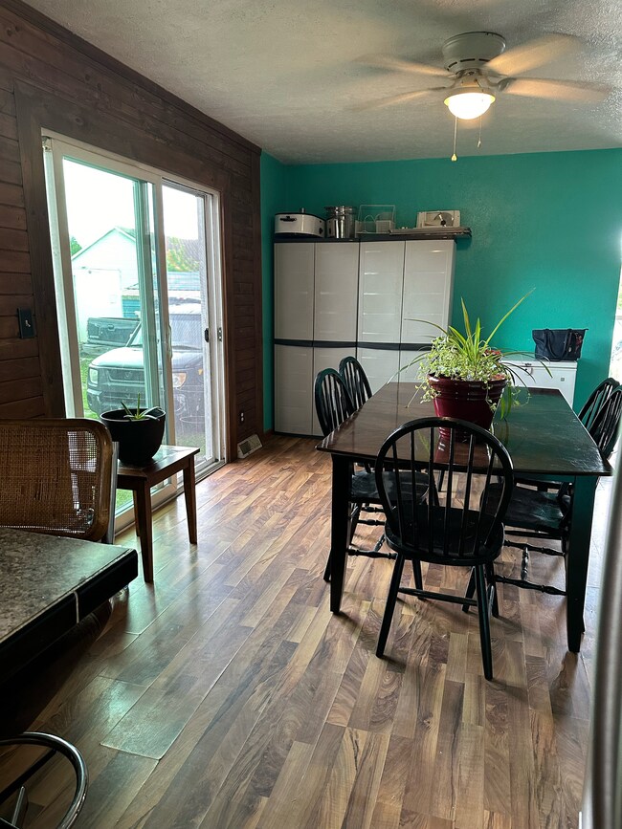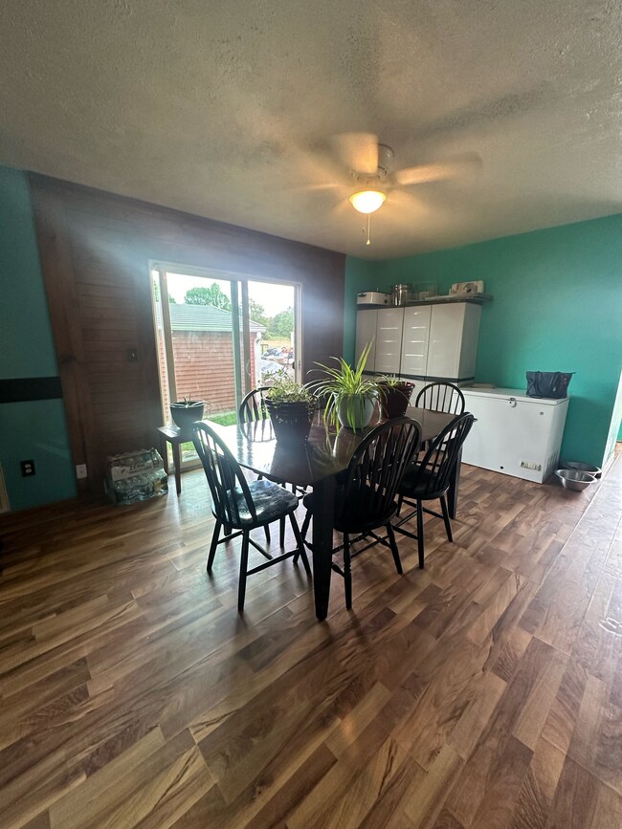
841 N Shuler Rd Paragon, IN 46166
Highlights
- Wood Burning Stove
- Separate Formal Living Room
- Covered patio or porch
- Contemporary Architecture
- No HOA
- Formal Dining Room
About This Home
As of January 2025Over 2400 sq ft of living space. outside wood stove make s winter heating cheap, Great front porch for restful evenings. Grab it before its gone.
Last Agent to Sell the Property
Central Indiana Town & Country Brokerage Email: art29brill@gmail.com License #RB14007381 Listed on: 05/09/2024
Co-Listed By
BettyAnn Brill
Central Indiana Town & Country Brokerage Email: art29brill@gmail.com License #RB14050108
Home Details
Home Type
- Single Family
Est. Annual Taxes
- $1,892
Year Built
- Built in 2003 | Remodeled
Lot Details
- 1 Acre Lot
- Rural Setting
- Landscaped with Trees
Home Design
- Contemporary Architecture
- Block Foundation
- Vinyl Siding
Interior Spaces
- 1.5-Story Property
- Wood Burning Stove
- Separate Formal Living Room
- Formal Dining Room
- Attic Access Panel
- Fire and Smoke Detector
- Washer and Dryer Hookup
Kitchen
- Oven
- Electric Cooktop
- Recirculated Exhaust Fan
- Microwave
- Dishwasher
- Smart Appliances
- Disposal
Bedrooms and Bathrooms
- 3 Bedrooms
Accessible Home Design
- Accessibility Features
- Accessible Approach with Ramp
Outdoor Features
- Covered patio or porch
Schools
- John R. Wooden Middle School
- Bell Intermediate Academy
Utilities
- Dual Heating Fuel
- Heating System Uses Wood
- Well
- Electric Water Heater
Community Details
- No Home Owners Association
- Subdivision Not Available See Legal
Listing and Financial Details
- Tax Lot 841 n shuler rd
- Assessor Parcel Number 550735100001007018
- Seller Concessions Not Offered
Ownership History
Purchase Details
Home Financials for this Owner
Home Financials are based on the most recent Mortgage that was taken out on this home.Purchase Details
Home Financials for this Owner
Home Financials are based on the most recent Mortgage that was taken out on this home.Purchase Details
Purchase Details
Purchase Details
Purchase Details
Home Financials for this Owner
Home Financials are based on the most recent Mortgage that was taken out on this home.Purchase Details
Similar Homes in Paragon, IN
Home Values in the Area
Average Home Value in this Area
Purchase History
| Date | Type | Sale Price | Title Company |
|---|---|---|---|
| Deed | $100,000 | Transnation Title | |
| Deed | $180,000 | Transnation Title Agency | |
| Quit Claim Deed | -- | None Available | |
| Quit Claim Deed | $42,334 | None Available | |
| Quit Claim Deed | -- | None Available | |
| Sheriffs Deed | $83,000 | None Available | |
| Warranty Deed | -- | None Available | |
| Special Warranty Deed | -- | None Available |
Mortgage History
| Date | Status | Loan Amount | Loan Type |
|---|---|---|---|
| Previous Owner | $2,581,840 | Commercial | |
| Previous Owner | $105,000 | Construction | |
| Previous Owner | $11,600 | Stand Alone Second | |
| Previous Owner | $98,600 | Adjustable Rate Mortgage/ARM |
Property History
| Date | Event | Price | Change | Sq Ft Price |
|---|---|---|---|---|
| 01/10/2025 01/10/25 | Sold | $284,900 | 0.0% | $117 / Sq Ft |
| 12/11/2024 12/11/24 | Pending | -- | -- | -- |
| 12/02/2024 12/02/24 | Price Changed | $284,900 | -1.7% | $117 / Sq Ft |
| 11/20/2024 11/20/24 | Price Changed | $289,900 | -1.7% | $119 / Sq Ft |
| 10/18/2024 10/18/24 | For Sale | $295,000 | +63.9% | $121 / Sq Ft |
| 08/08/2024 08/08/24 | Sold | $180,000 | -34.5% | $74 / Sq Ft |
| 05/09/2024 05/09/24 | For Sale | $275,000 | -- | $113 / Sq Ft |
Tax History Compared to Growth
Tax History
| Year | Tax Paid | Tax Assessment Tax Assessment Total Assessment is a certain percentage of the fair market value that is determined by local assessors to be the total taxable value of land and additions on the property. | Land | Improvement |
|---|---|---|---|---|
| 2024 | $1,149 | $243,400 | $30,100 | $213,300 |
| 2023 | $1,084 | $242,300 | $26,100 | $216,200 |
| 2022 | $735 | $185,800 | $26,100 | $159,700 |
| 2021 | $543 | $156,400 | $16,000 | $140,400 |
| 2020 | $473 | $146,800 | $16,000 | $130,800 |
| 2019 | $531 | $150,100 | $16,000 | $134,100 |
| 2018 | $703 | $139,900 | $16,000 | $123,900 |
| 2017 | $250 | $99,700 | $16,000 | $83,700 |
| 2016 | $264 | $100,700 | $16,000 | $84,700 |
| 2014 | $340 | $126,500 | $16,000 | $110,500 |
| 2013 | $340 | $148,000 | $36,300 | $111,700 |
Agents Affiliated with this Home
-
Patsy Coffey

Seller's Agent in 2025
Patsy Coffey
Keller Williams Indy Metro S
(317) 281-3413
255 Total Sales
-
Mark Coffey Jr.

Seller Co-Listing Agent in 2025
Mark Coffey Jr.
Keller Williams Indy Metro S
(317) 400-9258
384 Total Sales
-
Kylie Concepcion
K
Buyer's Agent in 2025
Kylie Concepcion
The Stewart Home Group
(317) 381-1464
85 Total Sales
-
Art Brill
A
Seller's Agent in 2024
Art Brill
Central Indiana Town & Country
(765) 346-1232
18 Total Sales
-
B
Seller Co-Listing Agent in 2024
BettyAnn Brill
Central Indiana Town & Country
Map
Source: MIBOR Broker Listing Cooperative®
MLS Number: 21977913
APN: 55-07-35-100-001.007-018
- 1284 N Letterman Rd
- 8701 Squires Dr
- 0 N Letterman Rd Unit MBR22035682
- 3060 N Alaska Rd
- 3088 N Alaska Rd
- 1980 S Arthur Rd
- 2150 N Olive Church Rd
- 3907 N Caldwell Rd
- 0 W Awbrey Rd
- 3512 N Wakeland Rd
- 0 Jones Rd Unit MBR22024945
- 4418 North Dr
- 8089 S Old State Road 67
- 1591 S Graveyard Rd
- 325 E Church St
- 4675 N Herbemont Rd
- 3520 Morgan Oaks Ct
- 11960 W S R 42
- 2071 S Friendship Dr
- 5571 Poff Rd
