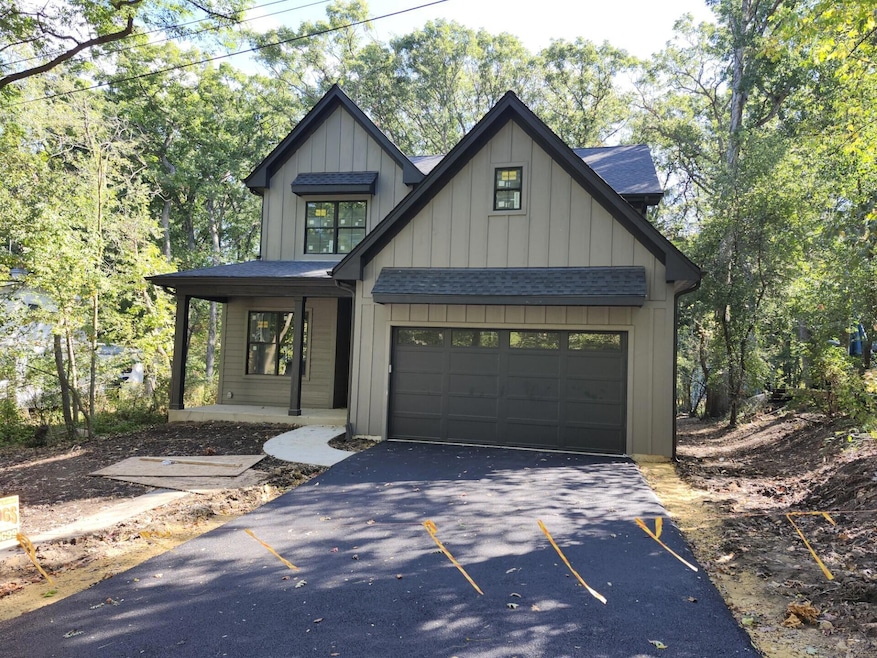
841 Odsila Way Fontana-On-geneva Lake, WI 53125
Highlights
- New Construction
- Wooded Lot
- Wood Flooring
- Open Floorplan
- Vaulted Ceiling
- Farmhouse Style Home
About This Home
As of October 2024Fabulous new build by James Custom Homes. Nestled on a beautiful wooded lot that backs to the woods, this spacious home will feature many fine qualities & finishes, including 10' ceilings, hardwood floors, great views, quartz counters, custom cabinetry, full unfinished basement 9' tall w/rough in for 4th bathroom. Hurry while there is still time to fine tune your finishes.
Last Agent to Sell the Property
Twin Realty, Inc License #49110-90 Listed on: 01/19/2024
Home Details
Home Type
- Single Family
Est. Annual Taxes
- $1,193
Year Built
- 2024
Lot Details
- 9,148 Sq Ft Lot
- Wooded Lot
Parking
- 2 Car Attached Garage
- Driveway
Home Design
- Farmhouse Style Home
- Poured Concrete
- Clad Trim
Interior Spaces
- 2,308 Sq Ft Home
- 2-Story Property
- Open Floorplan
- Vaulted Ceiling
- Gas Fireplace
- Wood Flooring
Kitchen
- Oven
- Range
- Microwave
- Dishwasher
- Kitchen Island
- Disposal
Bedrooms and Bathrooms
- 4 Bedrooms
- Walk-In Closet
Basement
- Basement Fills Entire Space Under The House
- Basement Ceilings are 8 Feet High
- Sump Pump
- Stubbed For A Bathroom
Schools
- Fontana Elementary School
- Big Foot High School
Utilities
- Forced Air Heating and Cooling System
- Heating System Uses Natural Gas
- Cable TV Available
Additional Features
- Level Entry For Accessibility
- Patio
Community Details
- Indian Hills 1St Addition Subdivision
Listing and Financial Details
- Assessor Parcel Number SIHF00079B
Ownership History
Purchase Details
Home Financials for this Owner
Home Financials are based on the most recent Mortgage that was taken out on this home.Purchase Details
Home Financials for this Owner
Home Financials are based on the most recent Mortgage that was taken out on this home.Purchase Details
Purchase Details
Similar Homes in the area
Home Values in the Area
Average Home Value in this Area
Purchase History
| Date | Type | Sale Price | Title Company |
|---|---|---|---|
| Warranty Deed | $899,000 | None Listed On Document | |
| Warranty Deed | $149,000 | None Listed On Document | |
| Warranty Deed | $126,000 | None Listed On Document | |
| Deed | $200,000 | None Available |
Mortgage History
| Date | Status | Loan Amount | Loan Type |
|---|---|---|---|
| Open | $819,213 | VA | |
| Previous Owner | $485,600 | New Conventional | |
| Previous Owner | $119,200 | New Conventional |
Property History
| Date | Event | Price | Change | Sq Ft Price |
|---|---|---|---|---|
| 10/11/2024 10/11/24 | Sold | $899,000 | 0.0% | $390 / Sq Ft |
| 10/09/2024 10/09/24 | Pending | -- | -- | -- |
| 01/19/2024 01/19/24 | For Sale | $899,000 | -- | $390 / Sq Ft |
Tax History Compared to Growth
Tax History
| Year | Tax Paid | Tax Assessment Tax Assessment Total Assessment is a certain percentage of the fair market value that is determined by local assessors to be the total taxable value of land and additions on the property. | Land | Improvement |
|---|---|---|---|---|
| 2024 | $1,050 | $137,200 | $137,200 | $0 |
| 2023 | $1,157 | $91,500 | $91,500 | $0 |
| 2022 | $0 | $0 | $0 | $0 |
| 2021 | $0 | $0 | $0 | $0 |
| 2020 | $0 | $0 | $0 | $0 |
| 2019 | $0 | $0 | $0 | $0 |
| 2018 | $0 | $0 | $0 | $0 |
| 2017 | $0 | $0 | $0 | $0 |
| 2016 | $0 | $0 | $0 | $0 |
| 2015 | -- | $0 | $0 | $0 |
| 2013 | -- | $0 | $0 | $0 |
Agents Affiliated with this Home
-
Marc Jensen
M
Seller's Agent in 2024
Marc Jensen
Twin Realty, Inc
(847) 845-1474
21 in this area
37 Total Sales
-
John O'Laughlin

Buyer's Agent in 2024
John O'Laughlin
Keller Williams North Shore West
(262) 877-2100
46 in this area
180 Total Sales
Map
Source: Metro MLS
MLS Number: 1862382
APN: SIHF00079B
- 792 Shoshone Rd
- 1504 Country Club Dr Unit 1504
- 755 Brickley Dr
- 442 Forest Dr
- 438 Sylvan Dr
- 944 Duck Pond Rd
- 831 Sauganash Dr
- 432 Harvard Ave Unit 2
- 815 Sauganash Dr
- 1216 Bridget Ct
- 901 Duck Pond Rd
- 776 S Lakeshore Dr
- 390 County Road B
- 352 County Road B Unit 7
- 352 County Road B Unit 3
- 20 Abbey Villa Cir Unit D
- 18 Abbey Villa Cir Unit G
- 348 County Road B Unit 8
- 348 County Road B Unit 2
- 1090 Shabbona Dr
