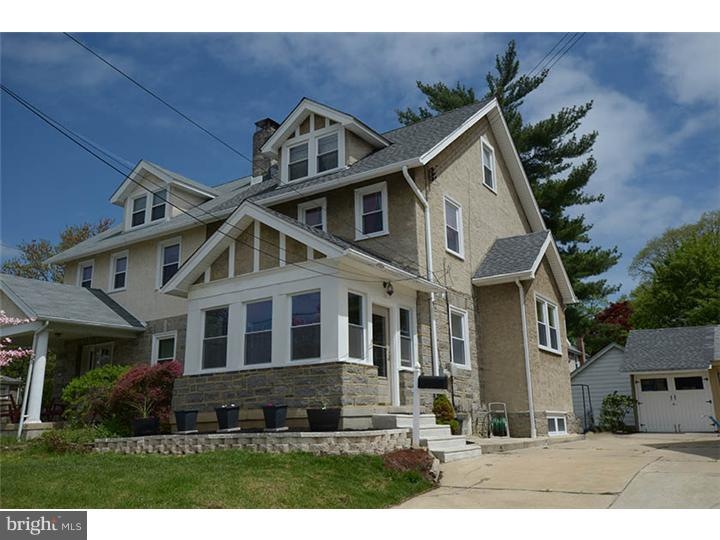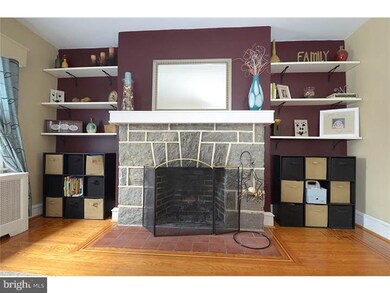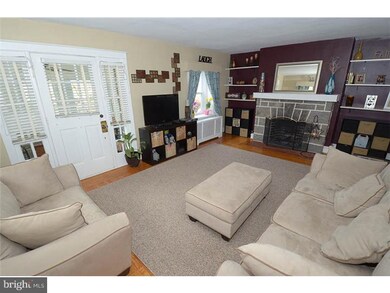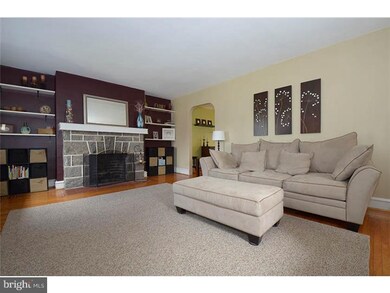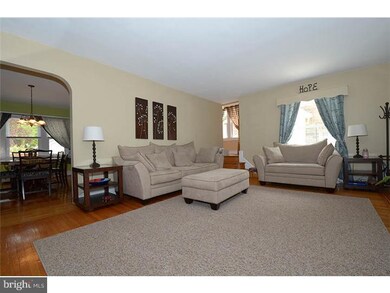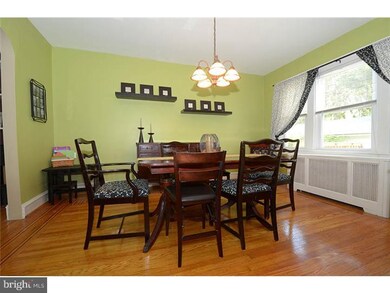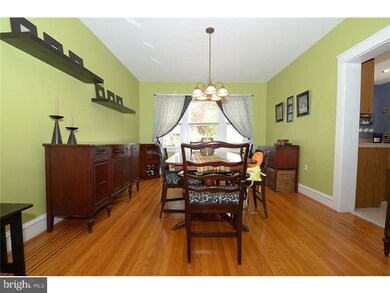
841 Ormond Ave Drexel Hill, PA 19026
Highlights
- Colonial Architecture
- Wood Flooring
- No HOA
- Deck
- Attic
- Breakfast Area or Nook
About This Home
As of December 2016Stunning & spacious!! This "feel like a single" Twin is ready for a new owner! Clean & neutral throughout & has been lovingly maintained during the ownership. So much space & sunlight throughout 1st floor starting with an enclosed Sun Rm. You will find gorgeous h/w flooring with cherry in-lay, a wood burning fireplace, replacement windows & charming built-in shelves. Kitchen has been upgraded w/ new countertops, newer appliances, cabinetry hardware & has a great Breakfast Bar. Formal Dining Room great for family dinners and entertaining. 2nd floor offers 3 spacious Bedrooms, & a completely re-done "top to bottom" full Bath, & linen closet for storage. 3rd floor is spectacular w/endless possibilities- it can be used as a guest rm, master suite, exercise rm, storage, office or craft rm. Full finished Basement w/wet bar (it has a sink w/plumbing) and another full Bath. Outside has semi private level Yard, large Trex Deck, & a 1 car detached Garage. Home is close to public transportation, Philly & 476.
Townhouse Details
Home Type
- Townhome
Year Built
- Built in 1940
Lot Details
- 3,750 Sq Ft Lot
- Lot Dimensions are 38x100
- Property is in good condition
Parking
- 1 Car Detached Garage
- 3 Open Parking Spaces
Home Design
- Semi-Detached or Twin Home
- Colonial Architecture
- Shingle Roof
- Stucco
Interior Spaces
- Property has 2 Levels
- Skylights
- Stone Fireplace
- Living Room
- Dining Room
- Wood Flooring
- Breakfast Area or Nook
- Attic
Bedrooms and Bathrooms
- 4 Bedrooms
- En-Suite Primary Bedroom
- 2 Full Bathrooms
Finished Basement
- Basement Fills Entire Space Under The House
- Laundry in Basement
Outdoor Features
- Deck
- Porch
Schools
- Drexel Hill Middle School
- Upper Darby Senior High School
Utilities
- Cooling System Mounted In Outer Wall Opening
- Radiator
- Heating System Uses Oil
- Hot Water Heating System
- 100 Amp Service
- Natural Gas Water Heater
Community Details
- No Home Owners Association
- Aronimink Subdivision
Listing and Financial Details
- Tax Lot 142-064
- Assessor Parcel Number 16-10-01393-00
Ownership History
Purchase Details
Home Financials for this Owner
Home Financials are based on the most recent Mortgage that was taken out on this home.Purchase Details
Home Financials for this Owner
Home Financials are based on the most recent Mortgage that was taken out on this home.Purchase Details
Home Financials for this Owner
Home Financials are based on the most recent Mortgage that was taken out on this home.Purchase Details
Home Financials for this Owner
Home Financials are based on the most recent Mortgage that was taken out on this home.Purchase Details
Home Financials for this Owner
Home Financials are based on the most recent Mortgage that was taken out on this home.Similar Homes in the area
Home Values in the Area
Average Home Value in this Area
Purchase History
| Date | Type | Sale Price | Title Company |
|---|---|---|---|
| Deed | $190,000 | None Available | |
| Deed | $190,000 | None Available | |
| Interfamily Deed Transfer | -- | Attorney | |
| Deed | $212,500 | Title Services | |
| Interfamily Deed Transfer | -- | None Available | |
| Deed | $227,000 | None Available |
Mortgage History
| Date | Status | Loan Amount | Loan Type |
|---|---|---|---|
| Open | $55,000 | New Conventional | |
| Closed | $40,000 | New Conventional | |
| Open | $100,000 | New Conventional | |
| Closed | $100,000 | New Conventional | |
| Previous Owner | $197,156 | VA | |
| Previous Owner | $201,250 | VA | |
| Previous Owner | $189,500 | New Conventional | |
| Previous Owner | $182,000 | Purchase Money Mortgage | |
| Previous Owner | $185,760 | Credit Line Revolving | |
| Previous Owner | $159,000 | Credit Line Revolving |
Property History
| Date | Event | Price | Change | Sq Ft Price |
|---|---|---|---|---|
| 12/01/2016 12/01/16 | Sold | $190,000 | -2.6% | $104 / Sq Ft |
| 10/13/2016 10/13/16 | Pending | -- | -- | -- |
| 10/04/2016 10/04/16 | Price Changed | $195,000 | -4.9% | $107 / Sq Ft |
| 09/19/2016 09/19/16 | Price Changed | $205,000 | -3.5% | $112 / Sq Ft |
| 08/23/2016 08/23/16 | Price Changed | $212,500 | -1.1% | $116 / Sq Ft |
| 07/14/2016 07/14/16 | For Sale | $214,900 | +1.1% | $118 / Sq Ft |
| 08/21/2013 08/21/13 | Sold | $212,500 | -1.2% | $116 / Sq Ft |
| 06/22/2013 06/22/13 | Pending | -- | -- | -- |
| 05/03/2013 05/03/13 | For Sale | $215,000 | -- | $118 / Sq Ft |
Tax History Compared to Growth
Tax History
| Year | Tax Paid | Tax Assessment Tax Assessment Total Assessment is a certain percentage of the fair market value that is determined by local assessors to be the total taxable value of land and additions on the property. | Land | Improvement |
|---|---|---|---|---|
| 2024 | $6,943 | $164,160 | $53,350 | $110,810 |
| 2023 | $6,877 | $164,160 | $53,350 | $110,810 |
| 2022 | $6,692 | $164,160 | $53,350 | $110,810 |
| 2021 | $9,024 | $164,160 | $53,350 | $110,810 |
| 2020 | $7,377 | $114,050 | $49,820 | $64,230 |
| 2019 | $7,248 | $114,050 | $49,820 | $64,230 |
| 2018 | $7,165 | $114,050 | $0 | $0 |
| 2017 | $6,978 | $114,050 | $0 | $0 |
| 2016 | $639 | $114,050 | $0 | $0 |
| 2015 | $626 | $114,050 | $0 | $0 |
| 2014 | $626 | $114,050 | $0 | $0 |
Agents Affiliated with this Home
-

Seller's Agent in 2016
Jeff Silva
OFC Realty
(844) 765-3297
1 in this area
632 Total Sales
-

Seller Co-Listing Agent in 2016
Bill Farina
Compass RE
(215) 510-4265
1 in this area
58 Total Sales
-
M
Buyer's Agent in 2016
Merle Fischer
BHHS Fox & Roach
-

Seller's Agent in 2013
Beth Meyers
EXP Realty, LLC
(610) 639-0990
1 in this area
107 Total Sales
-

Buyer's Agent in 2013
Nick DeLuca
Coldwell Banker Realty
(610) 316-6751
12 in this area
199 Total Sales
Map
Source: Bright MLS
MLS Number: 1003434586
APN: 16-10-01393-00
- 912 Edmonds Ave
- 844 Mason Ave
- 945 Ormond Ave
- 942 Ormond Ave
- 828 Turner Ave
- 953 Foss Ave
- 722 Mason Ave
- 718 Concord Ave
- 927 Drexel Ave
- 1018 Concord Ave
- 1113 Cornell Ave
- 1109 Ormond Ave
- 3735 Woodland Ave
- 824 Lindale Ave
- 833 Wilde Ave
- 1100 Drexel Ave
- 1113 Drexel Ave
- 1009 Belfield Ave
- 1011 Bryan St
- 647 Aronimink Place
