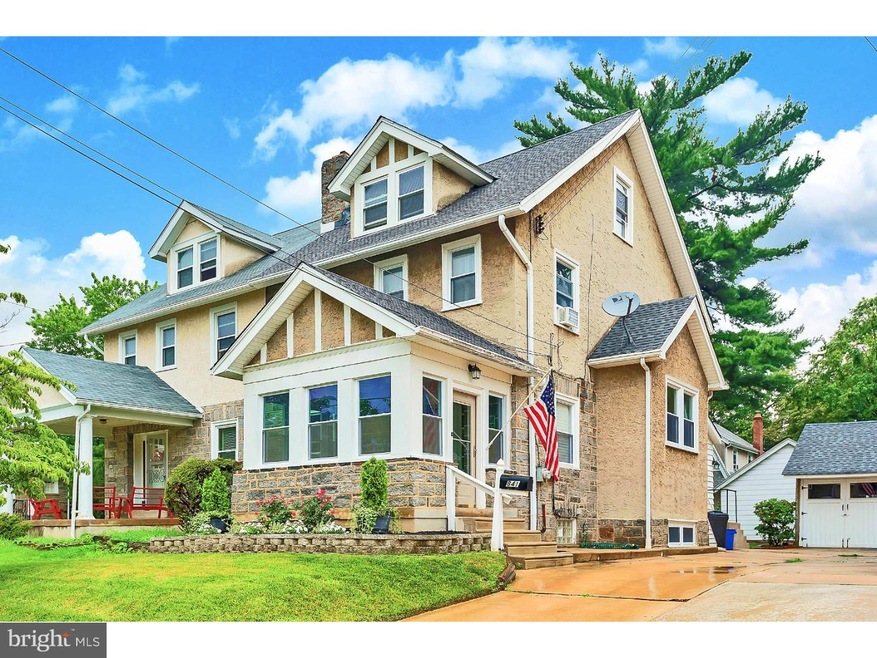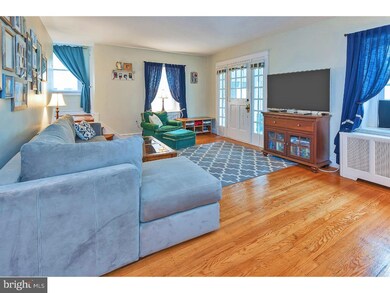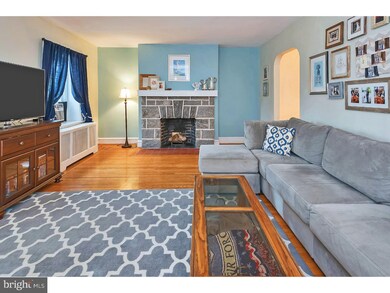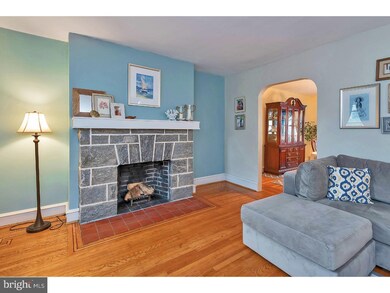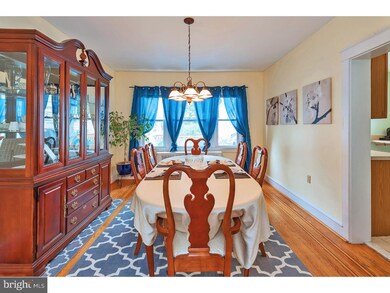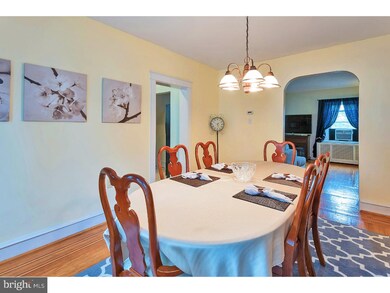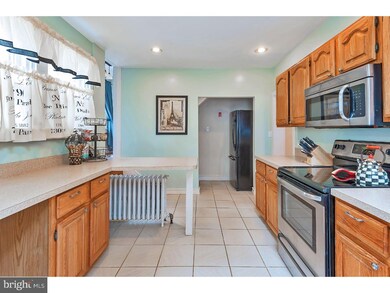
841 Ormond Ave Drexel Hill, PA 19026
Highlights
- Deck
- Attic
- No HOA
- Traditional Architecture
- Corner Lot
- 1 Car Detached Garage
About This Home
As of December 2016Spacious and open, this twin has the feel of a single family home! An enclosed sunroom gives way to the sunny disposition this home possesses. Gorgeous hardwood flooring with cherry in-lay, wood burning fireplace, and replacement windows adorn the living room. The kitchen features newer countertops, appliances, cabinetry hardware, and a lovely breakfast bar. A formal dining room offers a great place for family dinners or entertaining guests. Upstairs hosts 3 spacious bedrooms serviced by an updated bath and linen closet. The 3rd floor is magnificent with endless possibilities as a guest room, master suite, exercise room, storage, office as well as a built-in bookshelf in the landing area, a built-in sewing/craft room and cedar lined closet. The full finished basement shines with a wet bar and another full bath. Enjoy the backyard with a semi private level yard, large Trex deck and a 1 car detached garage. Conveniently located to public transportation, Philadelphia, and 476.
Last Agent to Sell the Property
OCF Realty LLC - Philadelphia License #RS271228 Listed on: 07/14/2016

Last Buyer's Agent
Merle Fischer
BHHS Fox & Roach-Media
Townhouse Details
Home Type
- Townhome
Year Built
- Built in 1940
Lot Details
- 3,485 Sq Ft Lot
- Lot Dimensions are 38x100
- Back and Front Yard
- Property is in good condition
Parking
- 1 Car Detached Garage
- 3 Open Parking Spaces
Home Design
- Semi-Detached or Twin Home
- Traditional Architecture
- Brick Exterior Construction
- Brick Foundation
- Pitched Roof
- Shingle Roof
- Stone Siding
- Concrete Perimeter Foundation
- Stucco
Interior Spaces
- 1,828 Sq Ft Home
- Property has 3 Levels
- Stone Fireplace
- Family Room
- Living Room
- Dining Room
- Attic
Kitchen
- Self-Cleaning Oven
- Built-In Range
- Dishwasher
- Kitchen Island
- Disposal
Bedrooms and Bathrooms
- 4 Bedrooms
- En-Suite Primary Bedroom
- 2 Full Bathrooms
Basement
- Basement Fills Entire Space Under The House
- Laundry in Basement
Outdoor Features
- Deck
- Exterior Lighting
- Porch
Schools
- Drexel Hill Middle School
- Upper Darby Senior High School
Utilities
- Cooling System Mounted In Outer Wall Opening
- Heating System Uses Oil
- Radiant Heating System
- Hot Water Heating System
- 100 Amp Service
- Natural Gas Water Heater
- Satellite Dish
- Cable TV Available
Community Details
- No Home Owners Association
- Aronimink Subdivision
Listing and Financial Details
- Tax Lot 142-064
- Assessor Parcel Number 16-10-01393-00
Ownership History
Purchase Details
Home Financials for this Owner
Home Financials are based on the most recent Mortgage that was taken out on this home.Purchase Details
Home Financials for this Owner
Home Financials are based on the most recent Mortgage that was taken out on this home.Purchase Details
Home Financials for this Owner
Home Financials are based on the most recent Mortgage that was taken out on this home.Purchase Details
Home Financials for this Owner
Home Financials are based on the most recent Mortgage that was taken out on this home.Purchase Details
Home Financials for this Owner
Home Financials are based on the most recent Mortgage that was taken out on this home.Similar Homes in the area
Home Values in the Area
Average Home Value in this Area
Purchase History
| Date | Type | Sale Price | Title Company |
|---|---|---|---|
| Deed | $190,000 | None Available | |
| Deed | $190,000 | None Available | |
| Interfamily Deed Transfer | -- | Attorney | |
| Deed | $212,500 | Title Services | |
| Interfamily Deed Transfer | -- | None Available | |
| Deed | $227,000 | None Available |
Mortgage History
| Date | Status | Loan Amount | Loan Type |
|---|---|---|---|
| Open | $55,000 | New Conventional | |
| Closed | $40,000 | New Conventional | |
| Open | $100,000 | New Conventional | |
| Closed | $100,000 | New Conventional | |
| Previous Owner | $197,156 | VA | |
| Previous Owner | $201,250 | VA | |
| Previous Owner | $189,500 | New Conventional | |
| Previous Owner | $182,000 | Purchase Money Mortgage | |
| Previous Owner | $185,760 | Credit Line Revolving | |
| Previous Owner | $159,000 | Credit Line Revolving |
Property History
| Date | Event | Price | Change | Sq Ft Price |
|---|---|---|---|---|
| 12/01/2016 12/01/16 | Sold | $190,000 | -2.6% | $104 / Sq Ft |
| 10/13/2016 10/13/16 | Pending | -- | -- | -- |
| 10/04/2016 10/04/16 | Price Changed | $195,000 | -4.9% | $107 / Sq Ft |
| 09/19/2016 09/19/16 | Price Changed | $205,000 | -3.5% | $112 / Sq Ft |
| 08/23/2016 08/23/16 | Price Changed | $212,500 | -1.1% | $116 / Sq Ft |
| 07/14/2016 07/14/16 | For Sale | $214,900 | +1.1% | $118 / Sq Ft |
| 08/21/2013 08/21/13 | Sold | $212,500 | -1.2% | $116 / Sq Ft |
| 06/22/2013 06/22/13 | Pending | -- | -- | -- |
| 05/03/2013 05/03/13 | For Sale | $215,000 | -- | $118 / Sq Ft |
Tax History Compared to Growth
Tax History
| Year | Tax Paid | Tax Assessment Tax Assessment Total Assessment is a certain percentage of the fair market value that is determined by local assessors to be the total taxable value of land and additions on the property. | Land | Improvement |
|---|---|---|---|---|
| 2025 | $6,943 | $164,160 | $53,350 | $110,810 |
| 2024 | $6,943 | $164,160 | $53,350 | $110,810 |
| 2023 | $6,877 | $164,160 | $53,350 | $110,810 |
| 2022 | $6,692 | $164,160 | $53,350 | $110,810 |
| 2021 | $9,024 | $164,160 | $53,350 | $110,810 |
| 2020 | $7,377 | $114,050 | $49,820 | $64,230 |
| 2019 | $7,248 | $114,050 | $49,820 | $64,230 |
| 2018 | $7,165 | $114,050 | $0 | $0 |
| 2017 | $6,978 | $114,050 | $0 | $0 |
| 2016 | $639 | $114,050 | $0 | $0 |
| 2015 | $626 | $114,050 | $0 | $0 |
| 2014 | $626 | $114,050 | $0 | $0 |
Agents Affiliated with this Home
-
Jeff Silva

Seller's Agent in 2016
Jeff Silva
OFC Realty
(844) 765-3297
1 in this area
613 Total Sales
-
Bill Farina

Seller Co-Listing Agent in 2016
Bill Farina
Compass RE
(215) 510-4265
1 in this area
57 Total Sales
-
M
Buyer's Agent in 2016
Merle Fischer
BHHS Fox & Roach
-
Beth Meyers

Seller's Agent in 2013
Beth Meyers
EXP Realty, LLC
(610) 639-0990
1 in this area
107 Total Sales
-
Nick DeLuca

Buyer's Agent in 2013
Nick DeLuca
Coldwell Banker Realty
(610) 316-6751
12 in this area
196 Total Sales
Map
Source: Bright MLS
MLS Number: 1003930163
APN: 16-10-01393-00
- 912 Edmonds Ave
- 844 Mason Ave
- 942 Ormond Ave
- 831 Lindale Ave
- 840 Lindale Ave
- 1004 Edmonds Ave
- 953 Foss Ave
- 734 Concord Ave
- 722 Mason Ave
- 718 Concord Ave
- 833 Wilde Ave
- 1113 Drexel Ave
- 1200 Ormond Ave
- 1011 Bryan St
- 607 Harper Ave
- 908 Fariston Dr
- 964 Fairfax Rd
- 2568 Stoneybrook Ln
- 908 Alexander Ave
- 1133 Agnew Dr
