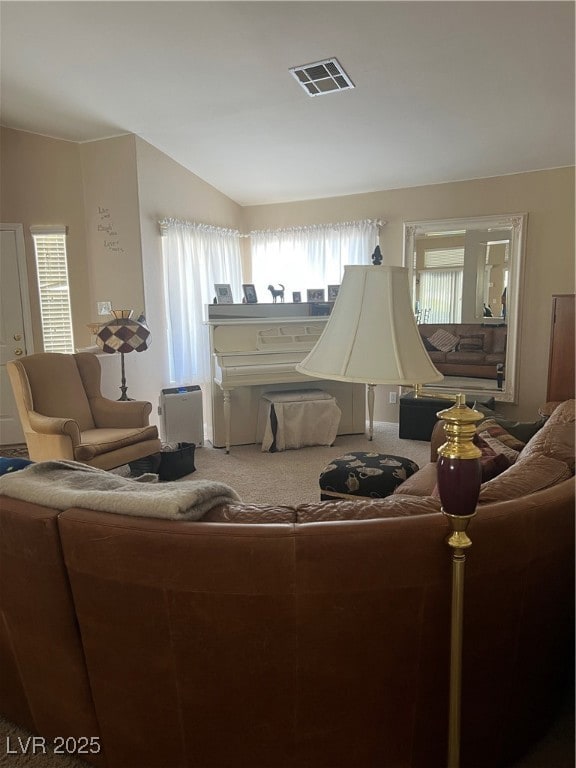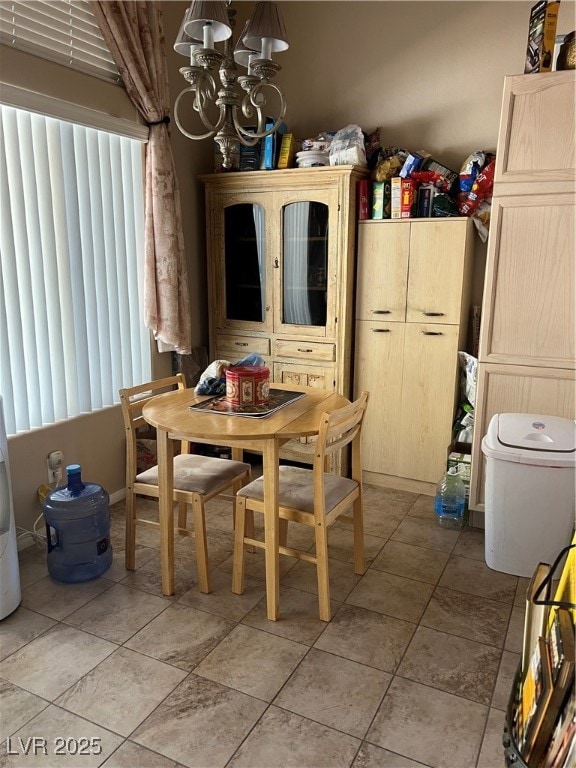841 Rusty Anchor Way Unit 41 Henderson, NV 89002
Paradise Hills NeighborhoodHighlights
- In Ground Spa
- Vaulted Ceiling
- 2 Car Attached Garage
- J. Marlan Walker International School Rated 9+
- Covered Patio or Porch
- Electric Vehicle Home Charger
About This Home
Single Story Home With 3 Spacious Bedrooms*Primary Bedroom has Direct Access to the In Ground Heated Salt Water Pool*Alumawood Covered Patio is Great for Family & Friends to Gather for a BBQ*Inside is delightful with Vaulted Ceilings*Spacious Separate Family & Living Rooms*Nook & Kitchen Island in the Kitchen*Formal Dining Room/Living Room Combo*All Appliances Included*Extra Freezer Can Stay In Garage Plus a Wine Refrigerator*Some Furnishings May be Negotiable*
Listing Agent
Century 21 Americana Property Brokerage Phone: 702-719-2100 License #BS.0020156 Listed on: 08/15/2025

Home Details
Home Type
- Single Family
Year Built
- Built in 1995
Lot Details
- 7,405 Sq Ft Lot
- North Facing Home
- Back Yard Fenced
- Block Wall Fence
Parking
- 2 Car Attached Garage
- Electric Vehicle Home Charger
- Inside Entrance
- Garage Door Opener
Home Design
- Frame Construction
- Tile Roof
- Stucco
Interior Spaces
- 1,802 Sq Ft Home
- 1-Story Property
- Furnished or left unfurnished upon request
- Vaulted Ceiling
- Ceiling Fan
- Wood Burning Fireplace
- Blinds
- Living Room with Fireplace
Kitchen
- Gas Oven
- Gas Range
- Dishwasher
- Pots and Pans Drawers
- Disposal
Flooring
- Carpet
- Ceramic Tile
Bedrooms and Bathrooms
- 3 Bedrooms
- 2 Full Bathrooms
Laundry
- Laundry Room
- Washer and Dryer
Pool
- In Ground Spa
- Saltwater Pool
- Fiberglass Spa
Outdoor Features
- Covered Patio or Porch
Schools
- Walker Elementary School
- Mannion Jack & Terry Middle School
- Foothill High School
Utilities
- Central Heating and Cooling System
- Heating System Uses Gas
- Underground Utilities
- Water Softener is Owned
- Cable TV Available
Listing and Financial Details
- Security Deposit $2,800
- Property Available on 9/15/25
- Tenant pays for cable TV, electricity, gas, sewer, trash collection, water
- The owner pays for association fees, grounds care, pool maintenance
Community Details
Overview
- Property has a Home Owners Association
- Palm Canyon HOA, Phone Number (702) 851-7660
- Palm Canyon Subdivision
- The community has rules related to covenants, conditions, and restrictions
Pet Policy
- Pets allowed on a case-by-case basis
- Pet Deposit $500
Map
Property History
| Date | Event | Price | List to Sale | Price per Sq Ft |
|---|---|---|---|---|
| 11/01/2025 11/01/25 | Price Changed | $2,600 | -7.1% | $1 / Sq Ft |
| 08/15/2025 08/15/25 | For Rent | $2,800 | -- | -- |
Source: Las Vegas REALTORS®
MLS Number: 2711437
APN: 179-30-411-012
- 110 Mint Orchard Dr
- 837 Holly Lake Way
- 118 Mint Orchard Dr
- 784 Tossa de Mar Ave
- 780 Vortex Ave
- 1000 Snow Bunting Ct
- 730 Descartes Ave
- 805 Blue Springs Dr
- 854 Coastal Beach Rd
- 1010 Silver Retreat Ct
- 43 Pangloss St
- 57 Voltaire Ave
- 0 E Mission Dr
- 200 Black Eagle Ave
- 128 Rancho Maderas Way
- 74 Horseweed Cir
- 101 Highwood Ave
- 70 Blaven Dr Unit 5
- 1044 Spanish Needle St
- 854 Coral Cottage Dr
- 838 Rusty Anchor Way
- 750 Vortex Ave
- 767 Tossa de Mar Ave
- 25 Precipice Ct
- 45 Pangloss St
- 57 Voltaire Ave
- 149 Laguna Landing Dr
- 767 Wigan Pier Dr Unit 5
- 1041 Amber Gate St
- 185 Laguna Landing Dr
- 824 Crabapple Dr
- 183 Ruby Ridge Ave
- 1012 Desert Retreat Ct
- 214 Appian Way
- 131 E Tamarack Dr
- 303 Heather Dr
- 176 Sandhill Crane Ave
- 1130 Grove Park St
- 425 Golden Valley Dr
- 534 Reliance Ave






