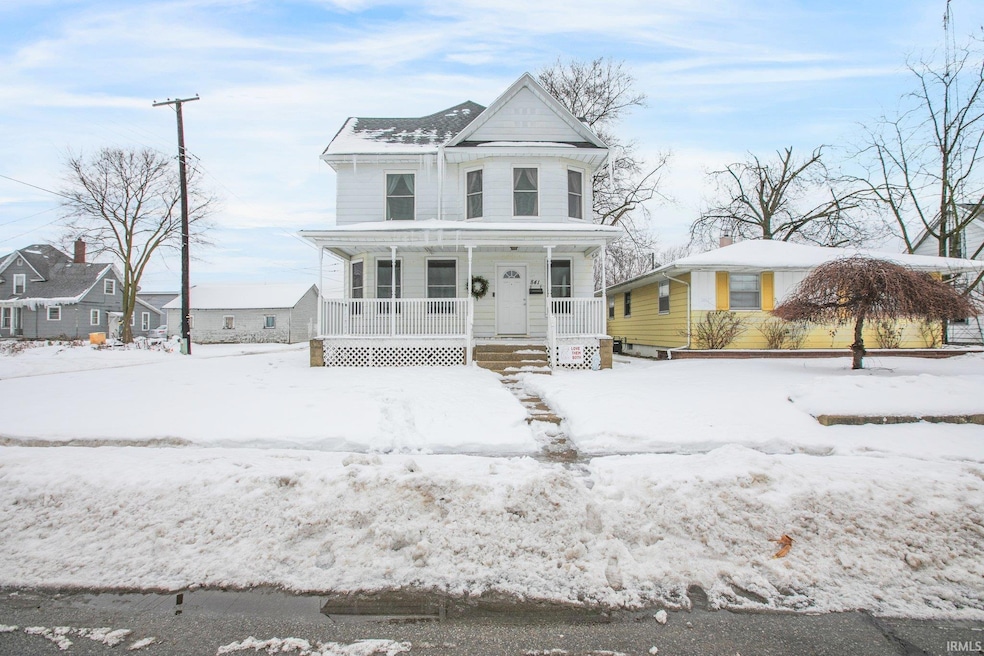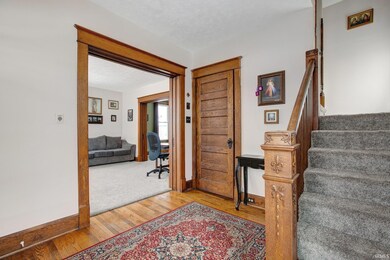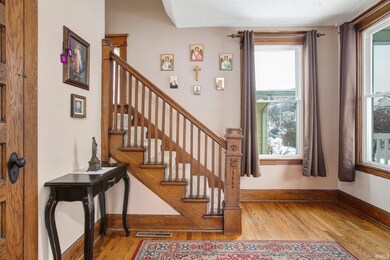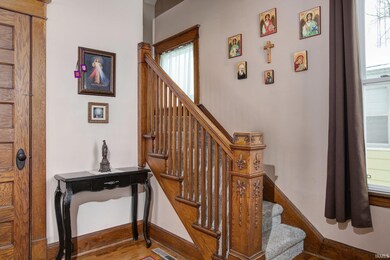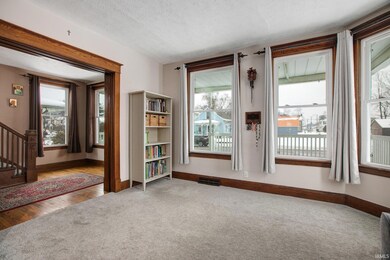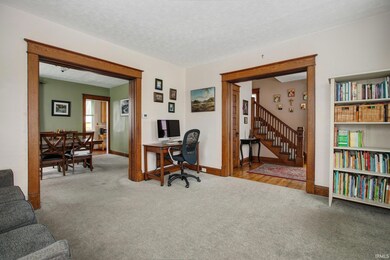
841 S 26th St South Bend, IN 46615
River Park NeighborhoodHighlights
- Corner Lot
- 1.5 Car Detached Garage
- Forced Air Heating and Cooling System
- Adams High School Rated A-
About This Home
As of March 2024Welcome home – a captivating 2-story residence that seamlessly blends character with modern conveniences. Both the house and garage boast a brand new roof, while the entire home is adorned with new windows, flooding the interior with natural light. Pella doors grace the house exterior, and a Leaf guard-equipped new gutters simplifies maintenance. The property features a new A/C unit with a limited transferrable warranty, ensuring comfort year-round. A transferable Goff Care HVAC Maintenance plan, valid until 08/31/2024, and a fall 2023 furnace tune-up add an extra layer of assurance. Inside, new carpet (2019), a revamped kitchen with abundant counter and cupboard space, and updated appliances (oven in 2023, washer in 2023) enhance the living experience. The inviting front porch sets the tone, leading to a meticulously detailed interior where open-concept design seamlessly connects the bright and welcoming living room to the dining room. Pocket doors offer privacy and reveal exquisite woodwork. Upstairs, three bedrooms are bathed in natural light, complemented by a large, bright full bathroom, with an additional half bath for convenience. Step outside to a roomy open deck and a detached garage. There's opportunity with the vast storage attic, offering the potential for additional bedrooms or square footage. Imagine the endless possibilities – a creative space, a home office, or extra living quarters. This home is not just a residence; it's a canvas for your personalized dream living experience, combining thoughtful upgrades with future expansion possibilities. Don't miss this unique opportunity to make it yours!
Home Details
Home Type
- Single Family
Est. Annual Taxes
- $1,099
Year Built
- Built in 1903
Lot Details
- 6,142 Sq Ft Lot
- Lot Dimensions are 48x128
- Corner Lot
Parking
- 1.5 Car Detached Garage
Interior Spaces
- 2-Story Property
- Unfinished Basement
Bedrooms and Bathrooms
- 3 Bedrooms
Schools
- Nuner Elementary School
- Jefferson Middle School
- Adams High School
Utilities
- Forced Air Heating and Cooling System
- Heating System Uses Gas
Community Details
- Berner Grove Subdivision
Listing and Financial Details
- Assessor Parcel Number 71-09-08-380-023.000-026
Ownership History
Purchase Details
Home Financials for this Owner
Home Financials are based on the most recent Mortgage that was taken out on this home.Purchase Details
Home Financials for this Owner
Home Financials are based on the most recent Mortgage that was taken out on this home.Purchase Details
Home Financials for this Owner
Home Financials are based on the most recent Mortgage that was taken out on this home.Purchase Details
Home Financials for this Owner
Home Financials are based on the most recent Mortgage that was taken out on this home.Purchase Details
Home Financials for this Owner
Home Financials are based on the most recent Mortgage that was taken out on this home.Similar Homes in South Bend, IN
Home Values in the Area
Average Home Value in this Area
Purchase History
| Date | Type | Sale Price | Title Company |
|---|---|---|---|
| Warranty Deed | $180,000 | None Listed On Document | |
| Warranty Deed | $180,000 | None Listed On Document | |
| Warranty Deed | $101,080 | Metropolitan Title | |
| Warranty Deed | -- | Metropolitan Title |
Mortgage History
| Date | Status | Loan Amount | Loan Type |
|---|---|---|---|
| Open | $135,000 | New Conventional | |
| Closed | $135,000 | New Conventional | |
| Previous Owner | $76,000 | New Conventional | |
| Previous Owner | $76,000 | New Conventional | |
| Previous Owner | $91,382 | FHA |
Property History
| Date | Event | Price | Change | Sq Ft Price |
|---|---|---|---|---|
| 03/04/2024 03/04/24 | Sold | $175,000 | -7.8% | $115 / Sq Ft |
| 01/27/2024 01/27/24 | Pending | -- | -- | -- |
| 01/24/2024 01/24/24 | For Sale | $189,900 | +99.9% | $124 / Sq Ft |
| 04/15/2019 04/15/19 | Sold | $95,000 | +5.7% | $62 / Sq Ft |
| 03/05/2019 03/05/19 | Pending | -- | -- | -- |
| 03/04/2019 03/04/19 | For Sale | $89,900 | -- | $59 / Sq Ft |
Tax History Compared to Growth
Tax History
| Year | Tax Paid | Tax Assessment Tax Assessment Total Assessment is a certain percentage of the fair market value that is determined by local assessors to be the total taxable value of land and additions on the property. | Land | Improvement |
|---|---|---|---|---|
| 2024 | $1,379 | $187,100 | $6,200 | $180,900 |
| 2023 | $1,099 | $117,600 | $6,200 | $111,400 |
| 2022 | $1,099 | $105,900 | $6,700 | $99,200 |
| 2021 | $1,111 | $95,000 | $4,300 | $90,700 |
| 2020 | $1,270 | $107,600 | $3,700 | $103,900 |
| 2019 | $904 | $86,100 | $3,000 | $83,100 |
| 2018 | $839 | $73,500 | $2,500 | $71,000 |
| 2017 | $847 | $72,800 | $2,500 | $70,300 |
| 2016 | $856 | $72,800 | $2,500 | $70,300 |
| 2014 | $809 | $71,900 | $2,500 | $69,400 |
Agents Affiliated with this Home
-
Stephen DiJulius
S
Seller's Agent in 2024
Stephen DiJulius
St. Joseph Realty Group
(574) 250-0893
7 in this area
155 Total Sales
-
Drew Overmyer

Buyer's Agent in 2024
Drew Overmyer
At Home Realty Group
(574) 299-3184
27 in this area
575 Total Sales
-
Trudy Lynn Thornburg

Seller's Agent in 2019
Trudy Lynn Thornburg
Milestone Realty, LLC
(574) 235-3901
3 in this area
138 Total Sales
-
Jodi Albright

Buyer's Agent in 2019
Jodi Albright
Cressy & Everett - South Bend
(574) 302-5529
6 in this area
119 Total Sales
Map
Source: Indiana Regional MLS
MLS Number: 202402399
APN: 71-09-08-380-023.000-026
