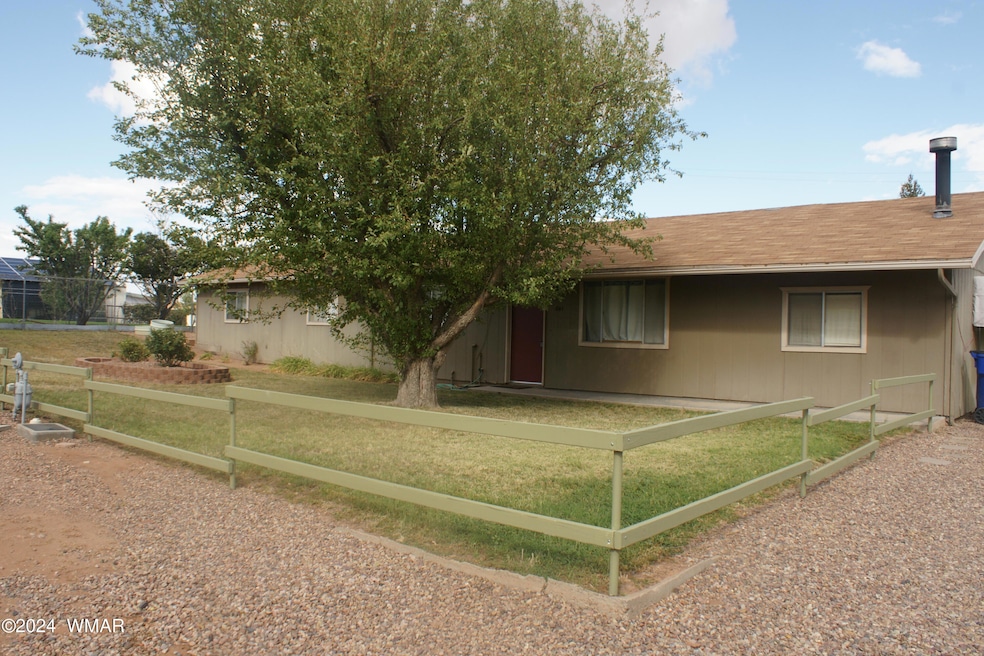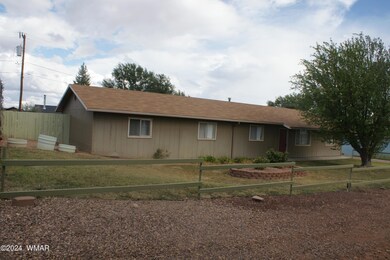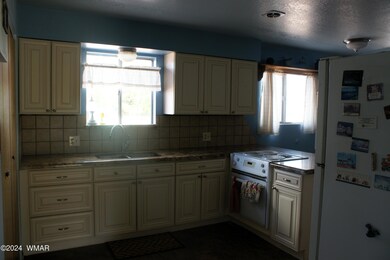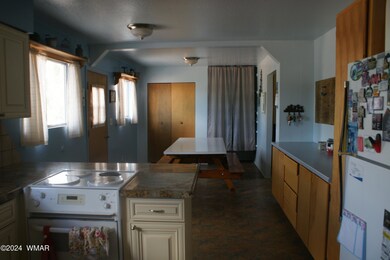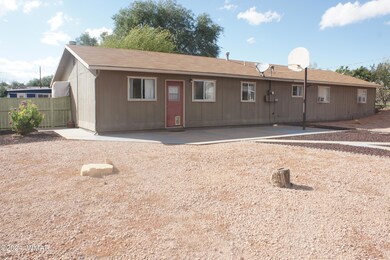
841 S 2nd St E Snowflake, AZ 85937
Highlights
- No HOA
- Bathtub
- Landscaped
- Highland Primary School Rated A-
- 1-Story Property
- Forced Air Heating System
About This Home
As of October 2024Here it is! This home offers the chance of affordable homeownership in the middle of town! It is 1820 sq. feet, has 5 bedrooms, 2 bathrooms, a pellet stove, remodeled kitchen, and landscaping in the front and back yards. This home wants your love and care. It has solid bones but is waiting for the next owner to make it their own. Call to schedule your showing today!
Last Agent to Sell the Property
SEI Real Estate Professionals - Snowflake License #SA636808000 Listed on: 09/17/2024
Home Details
Home Type
- Single Family
Est. Annual Taxes
- $580
Year Built
- Built in 1976
Lot Details
- 10,019 Sq Ft Lot
- South Facing Home
- Partially Fenced Property
- Wood Fence
- Chain Link Fence
- Landscaped
- Sprinkler System
- Property is zoned Municipal
Home Design
- Slab Foundation
- Wood Frame Construction
- Shingle Roof
Interior Spaces
- 1,820 Sq Ft Home
- 1-Story Property
- Combination Kitchen and Dining Room
- Laundry in Kitchen
Kitchen
- Electric Range
- Dishwasher
- Disposal
Flooring
- Carpet
- Vinyl
Bedrooms and Bathrooms
- 5 Bedrooms
- 2 Bathrooms
- Bathtub
- Shower Only
Outdoor Features
- Utility Building
Utilities
- Evaporated cooling system
- Window Unit Cooling System
- Forced Air Heating System
- Pellet Stove burns compressed wood to generate heat
- Heating System Uses Natural Gas
- Separate Meters
- Phone Available
Community Details
- No Home Owners Association
Listing and Financial Details
- Assessor Parcel Number 202-16-013
Ownership History
Purchase Details
Home Financials for this Owner
Home Financials are based on the most recent Mortgage that was taken out on this home.Similar Homes in Snowflake, AZ
Home Values in the Area
Average Home Value in this Area
Purchase History
| Date | Type | Sale Price | Title Company |
|---|---|---|---|
| Warranty Deed | $249,000 | Lawyers Title |
Property History
| Date | Event | Price | Change | Sq Ft Price |
|---|---|---|---|---|
| 10/15/2024 10/15/24 | Sold | $250,000 | +0.4% | $137 / Sq Ft |
| 09/20/2024 09/20/24 | Pending | -- | -- | -- |
| 09/17/2024 09/17/24 | For Sale | $249,000 | -- | $137 / Sq Ft |
Tax History Compared to Growth
Tax History
| Year | Tax Paid | Tax Assessment Tax Assessment Total Assessment is a certain percentage of the fair market value that is determined by local assessors to be the total taxable value of land and additions on the property. | Land | Improvement |
|---|---|---|---|---|
| 2026 | $580 | -- | -- | -- |
| 2025 | $564 | $21,540 | $2,968 | $18,572 |
| 2024 | $602 | $21,238 | $2,581 | $18,657 |
| 2023 | $564 | $15,798 | $447 | $15,351 |
| 2022 | $602 | $0 | $0 | $0 |
| 2021 | $653 | $0 | $0 | $0 |
| 2020 | $657 | $0 | $0 | $0 |
| 2019 | $644 | $0 | $0 | $0 |
| 2018 | $624 | $0 | $0 | $0 |
| 2017 | $609 | $0 | $0 | $0 |
| 2016 | $624 | $0 | $0 | $0 |
| 2015 | $548 | $6,740 | $750 | $5,990 |
Agents Affiliated with this Home
-
Sarah Baum
S
Seller's Agent in 2024
Sarah Baum
SEI Real Estate Professionals - Snowflake
(888) 973-4737
4 in this area
11 Total Sales
-
Steffanie Wicker
S
Buyer's Agent in 2024
Steffanie Wicker
Sundance Real Estate LLC
(928) 245-0133
40 in this area
243 Total Sales
Map
Source: White Mountain Association of REALTORS®
MLS Number: 253053
APN: 202-16-013
- 839 S 3rd St E
- 864 S 1st St E
- 215 E 10th St S
- 0 S 1st St W
- 940 S 2nd St W
- 195 W 4th St S
- 381 W 7th St S
- 416 S 2nd St W
- 341 W 5th St S
- 7545 E Sherwood Ln Unit R
- 412 W 8th St S
- 759 S 5th St W
- 1075 S Sunset Dr
- 252 E Belly Button Ln
- 37 S 5th St W Unit TH
- 37 S 5th St W
- 461 W Center St
- 662 E 1 2 St
- 662 N 1 2 St
- 1052 W 8th St S
