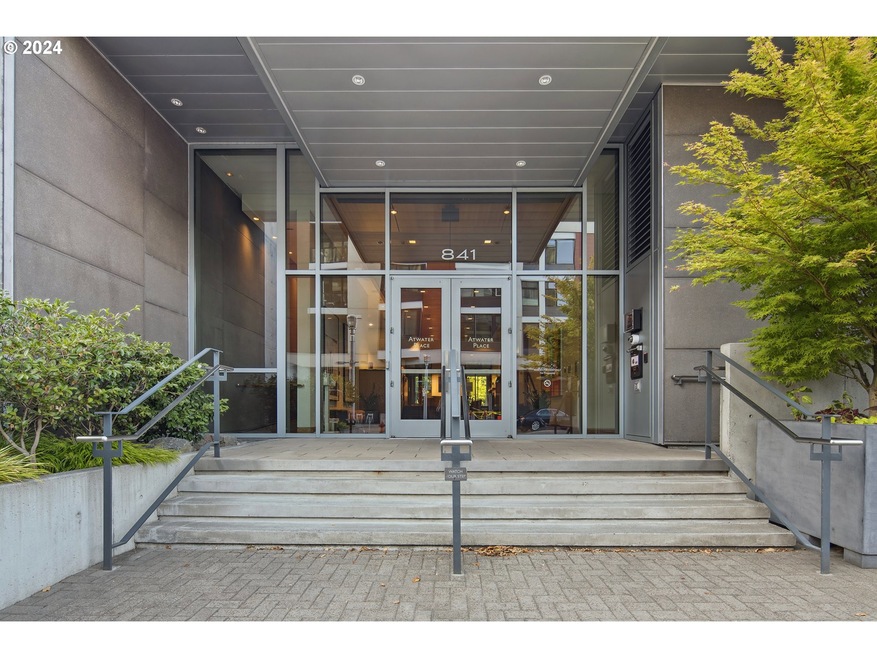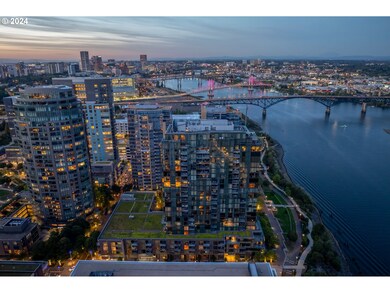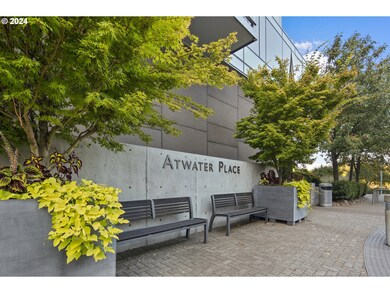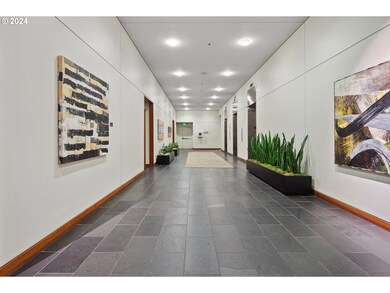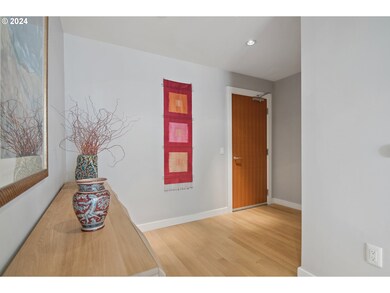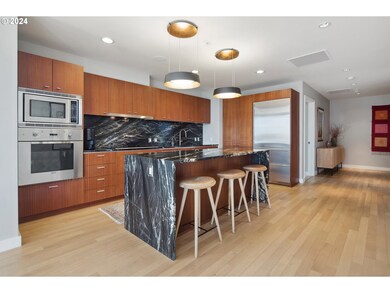Perched high above the banks of the Willamette River in coveted Atwater Place, this pristine corner unit pairs premium finishes with breathtaking views that stretch from Mt. Hood to the West Hills. Offered fully furnished and completely turnkey, this home presents a rare opportunity to experience unparalleled waterfront living. Inside, beautiful pale hardwood floors complement wraparound windows that afford sweeping 180-degree views and flood the space with natural light. Witness daybreak over Mt. Hood from the glass balcony, the perfect space for outdoor dining backdropped by stunning river views. In the evening, unwind by the fireplace as the sun dips behind the West Hills. Motorized shades, a Nest thermostat, and a multi-room sound system allow for maximum control and comfort. The gourmet kitchen has been impeccably remodeled with striking Saint Laurent marble countertops and backsplash, quarried from the Pyrenees mountains of southern France. High-end appliances, including a Wolf induction cooktop and Viking oven, complement a generous island with a built-in wine cooler. The luxurious primary suite features serene river views and a walk-in closet, along with a dual vanity, soaking tub, and tiled shower. Additional spaces include a guest bedroom with an en suite bath and a spacious den/home office, both with floor-to-ceiling views of the West Hills. The unit also includes two deeded parking spaces equipped with a Tesla-compatible EV charger (integrated with the EverCharge system for convenient charging and automated billing) as well as ample storage. Atwater Place offers a 24-hour concierge, security, a well-appointed community room, and beautifully landscaped grounds. Ideally located in the vibrant South Waterfront neighborhood with easy access to riverside walking and biking trails, a local farmer's market, and an array of shops and restaurants. The Portland Streetcar provides a seamless connection to downtown, with Lake Oswego just 15 minutes to the south.

