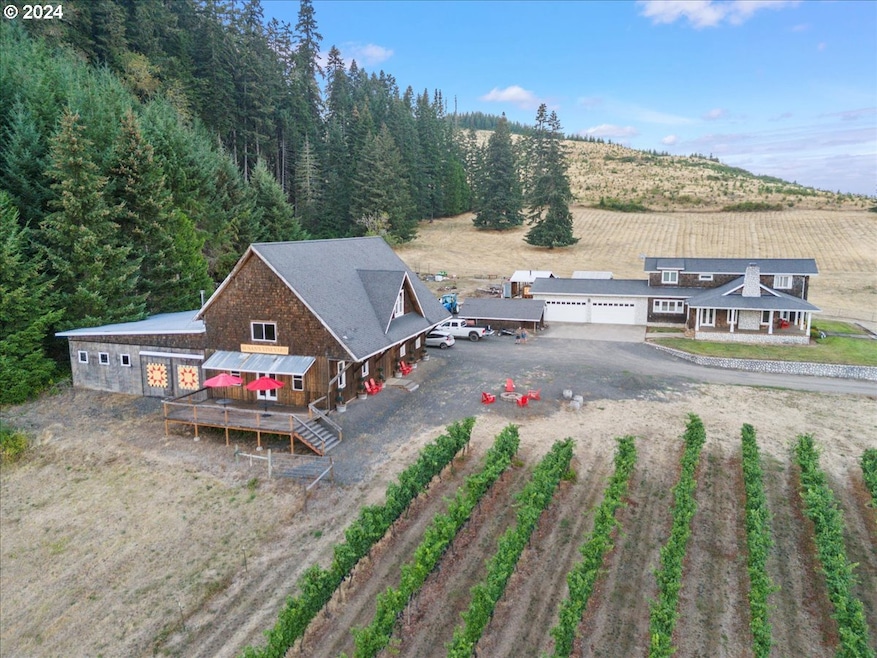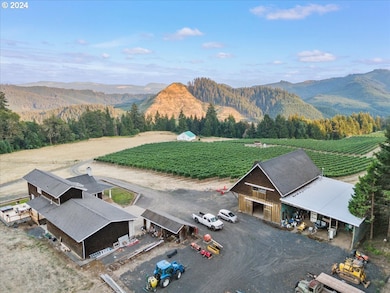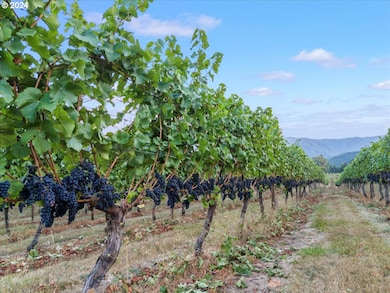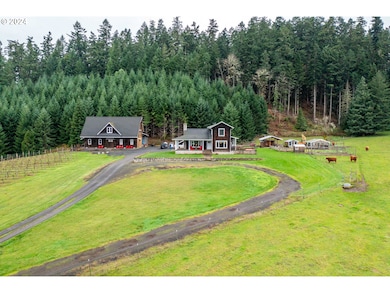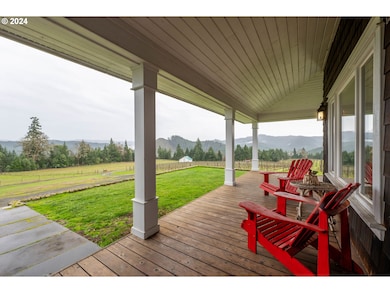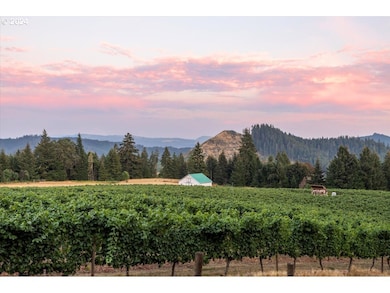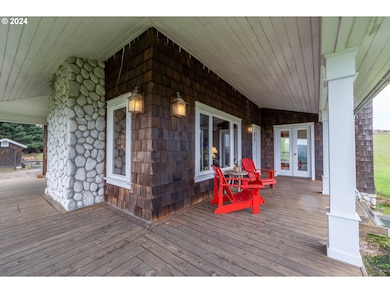841 Skelly Rd Yoncalla, OR 97499
Estimated payment $14,629/month
Highlights
- Barn
- Spa
- View of Trees or Woods
- Greenhouse
- RV Access or Parking
- 100 Acre Lot
About This Home
Welcome to the epitome of Oregon living! Nestled amongst the trees and valleys you will experience privacy and seclusion on your very own 100 acres complete with vineyard, pasture, and timberland. This one-of-a kind property is completely off-grid with a 5KW solar system, 13.5KW Kuboda diesel back-up generator, 2 private wells, 2500-gallon gravity feed water storage system, 1000-gallon diesel tank, and 500-gallon propane tank. The custom 2000+ sqft farmhouse was built in 2000 with modern conveniences and old-world charm including wrap around porch, open beam ceilings, wood floors, masonry fireplace, formal dining, 36" gas range, mud room, gas stove, custom built-ins, insulated 4-car garage, back deck with hot tub, and more! Utilize the 10 acres of Pinot Noir grapes with your very own tasting & barrel room. The 3600 sqft building offers an inviting tasting space with wood stove, a barrel room with exposed beam ceiling that could double as an event space, unfinished upper level for an extra 1800 sqft plus custom barn doors, a 2400 sqft equipment shed, and deck area that overlooks the mountains, vineyard, and valley. These grapes have received a 93-point wine rating! Other outbuildings include a 36x44 2-story pole barn with concrete floor, chicken coop, a large greenhouse, 2 well houses, potting shed, and a covered concrete patio complete with a wood fired pizza oven. This serene setting has southern and eastern exposure that includes 70 acres of forest and backs to BLM old growth forest with an abundance of wildlife. Every direction you look has breathtaking views of the mountains and valleys. This property offers so many possibilities including income opportunities from the the timber and vineyard, creating your dream hobby farm, or just simply retreating into your own private Umpqua Valley paradise!
Home Details
Home Type
- Single Family
Est. Annual Taxes
- $2,977
Year Built
- Built in 2000
Lot Details
- 100 Acre Lot
- Property fronts a private road
- Poultry Coop
- Fenced
- Gentle Sloping Lot
- Private Yard
- Property is zoned FF
Parking
- 4 Car Attached Garage
- Garage Door Opener
- Driveway
- RV Access or Parking
Property Views
- Woods
- Mountain
- Territorial
Home Design
- Farmhouse Style Home
- Block Foundation
- Composition Roof
- Metal Roof
- Cedar
Interior Spaces
- 2,094 Sq Ft Home
- 2-Story Property
- Vaulted Ceiling
- 3 Fireplaces
- Wood Burning Stove
- Wood Burning Fireplace
- Gas Fireplace
- Vinyl Clad Windows
- French Doors
- Mud Room
- Family Room
- Living Room
- Dining Room
- Loft
- Crawl Space
Kitchen
- Eat-In Kitchen
- Free-Standing Gas Range
- Range Hood
- Stainless Steel Appliances
- Granite Countertops
Flooring
- Wood
- Wall to Wall Carpet
- Tile
Bedrooms and Bathrooms
- 3 Bedrooms
Laundry
- Laundry Room
- Washer and Dryer
Eco-Friendly Details
- Heating system powered by solar not connected to the grid
Outdoor Features
- Spa
- Deck
- Fire Pit
- Greenhouse
- Shed
- Outbuilding
Schools
- Yoncalla Elementary And Middle School
- Yoncalla High School
Farming
- Barn
- Farm
- Timber
- Crops
- 15 Acres of Pasture
Utilities
- No Cooling
- Heating System Uses Propane
- Electricity To Lot Line
- Well
- Septic Tank
- High Speed Internet
- Satellite Dish
Community Details
- No Home Owners Association
Listing and Financial Details
- Assessor Parcel Number R58938
Map
Tax History
| Year | Tax Paid | Tax Assessment Tax Assessment Total Assessment is a certain percentage of the fair market value that is determined by local assessors to be the total taxable value of land and additions on the property. | Land | Improvement |
|---|---|---|---|---|
| 2025 | $3,010 | $397,042 | -- | -- |
| 2024 | $2,977 | $385,651 | -- | -- |
| 2023 | $2,883 | $374,585 | $0 | $0 |
| 2022 | $2,740 | $363,835 | $0 | $0 |
| 2021 | $2,672 | $353,462 | $0 | $0 |
| 2020 | $2,321 | $337,029 | $0 | $0 |
| 2019 | $2,341 | $339,542 | $0 | $0 |
| 2016 | $2,341 | $342,750 | $0 | $0 |
| 2015 | $2,350 | $339,487 | $0 | $0 |
| 2014 | $2,374 | $329,748 | $0 | $0 |
| 2013 | -- | $320,288 | $0 | $0 |
Property History
| Date | Event | Price | List to Sale | Price per Sq Ft |
|---|---|---|---|---|
| 11/04/2024 11/04/24 | Price Changed | $2,800,000 | -6.7% | $1,337 / Sq Ft |
| 01/04/2024 01/04/24 | For Sale | $3,000,000 | -- | $1,433 / Sq Ft |
Purchase History
| Date | Type | Sale Price | Title Company |
|---|---|---|---|
| Interfamily Deed Transfer | -- | Douglas County Title Company |
Mortgage History
| Date | Status | Loan Amount | Loan Type |
|---|---|---|---|
| Closed | $250,000 | Stand Alone Refi Refinance Of Original Loan |
Source: Regional Multiple Listing Service (RMLS)
MLS Number: 24075504
APN: R58938
- 485 Andrews Rd
- 1059 Wooley Ct
- 1019 Wooley Ct
- 1039 Wooley Ct
- 1079 Wooley Ct
- 1089 Wooley Ct
- 0 Anne St Unit Lot 1 220196575
- 0 Anne St Unit LOT 1 289234974
- 373 Hayhurst Rd
- 703 Main St
- 656 Applegate Ave
- 173 Main St
- 435 Spruce St
- 156 Cedar St
- 0 1st St
- 773 Upper Ridge Rd
- 0 Wilson Rd Unit 22339417
- 422 Elder St
- 427 Date St
- 410 Birch St
Ask me questions while you tour the home.
