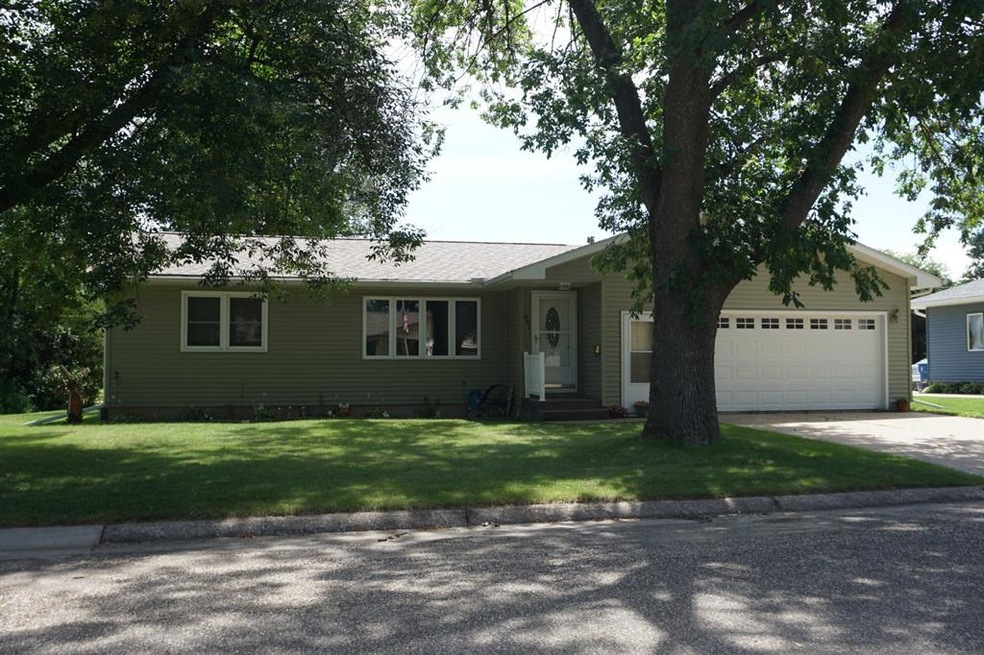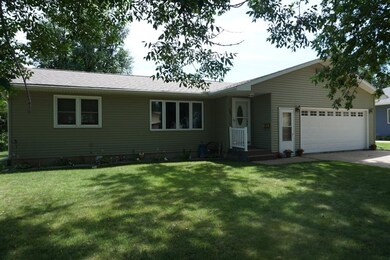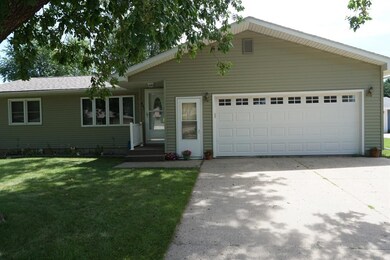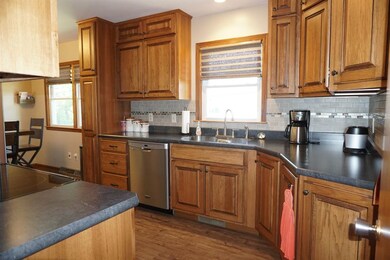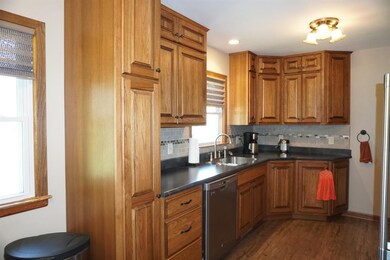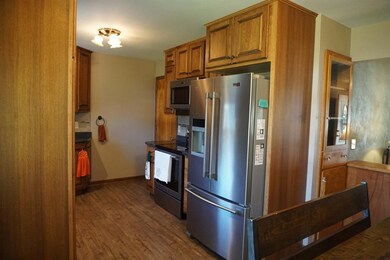
841 Southhaven Dr Monticello, IA 52310
Highlights
- Recreation Room
- 2 Car Attached Garage
- Patio
- Ranch Style House
- Forced Air Cooling System
- Living Room
About This Home
As of March 2019Well Maintained Ranch home with many updates including a beautiful kitchen with stainless steel appliances, newer double pane windows, walk-in tile shower in recently remodeled bathroom! This home has all original hardwood floors throughout in beautiful condition! Nice lower level to be used as a family room or game room. The first floor laundry is right off the 2 stall attached garage. Great area used as a mud room and laundry with access to backyard for hanging laundry on the clothes line! This property won't last long!! See it today!!
Last Agent to Sell the Property
Cheryl Dirks
HCH REAL ESTATE, INC. Listed on: 07/24/2018
Last Buyer's Agent
Sandra Moats
HCH REAL ESTATE, INC.
Home Details
Home Type
- Single Family
Est. Annual Taxes
- $2,204
Year Built
- 1965
Lot Details
- 9,583 Sq Ft Lot
- Lot Dimensions are 80 x 120
Home Design
- Ranch Style House
- Poured Concrete
- Frame Construction
- Vinyl Construction Material
Interior Spaces
- Living Room
- Combination Kitchen and Dining Room
- Recreation Room
- Basement
Kitchen
- Range
- Microwave
- Dishwasher
- Disposal
Bedrooms and Bathrooms
- 3 Main Level Bedrooms
Laundry
- Laundry on main level
- Dryer
- Washer
Parking
- 2 Car Attached Garage
- Garage Door Opener
Outdoor Features
- Patio
- Storage Shed
Utilities
- Forced Air Cooling System
- Heating System Uses Gas
- Gas Water Heater
- Water Softener Leased
- Satellite Dish
Ownership History
Purchase Details
Home Financials for this Owner
Home Financials are based on the most recent Mortgage that was taken out on this home.Purchase Details
Home Financials for this Owner
Home Financials are based on the most recent Mortgage that was taken out on this home.Similar Homes in Monticello, IA
Home Values in the Area
Average Home Value in this Area
Purchase History
| Date | Type | Sale Price | Title Company |
|---|---|---|---|
| Deed | -- | -- | |
| Interfamily Deed Transfer | -- | None Available |
Mortgage History
| Date | Status | Loan Amount | Loan Type |
|---|---|---|---|
| Open | $100,000 | Stand Alone Refi Refinance Of Original Loan | |
| Closed | $45,411 | No Value Available | |
| Closed | -- | No Value Available | |
| Closed | $45,411 | Unknown | |
| Previous Owner | $25,000 | New Conventional | |
| Previous Owner | $79,500 | New Conventional | |
| Previous Owner | $89,000 | New Conventional | |
| Previous Owner | $92,000 | New Conventional |
Property History
| Date | Event | Price | Change | Sq Ft Price |
|---|---|---|---|---|
| 03/22/2019 03/22/19 | Sold | $130,000 | 0.0% | $64 / Sq Ft |
| 01/28/2019 01/28/19 | Off Market | $130,000 | -- | -- |
| 01/13/2019 01/13/19 | For Sale | $134,900 | +12.4% | $66 / Sq Ft |
| 11/06/2018 11/06/18 | Sold | $120,000 | -11.0% | $57 / Sq Ft |
| 10/25/2018 10/25/18 | Pending | -- | -- | -- |
| 10/05/2018 10/05/18 | Price Changed | $134,900 | -3.6% | $64 / Sq Ft |
| 08/17/2018 08/17/18 | Price Changed | $139,900 | -6.7% | $66 / Sq Ft |
| 07/24/2018 07/24/18 | For Sale | $149,900 | -- | $71 / Sq Ft |
Tax History Compared to Growth
Tax History
| Year | Tax Paid | Tax Assessment Tax Assessment Total Assessment is a certain percentage of the fair market value that is determined by local assessors to be the total taxable value of land and additions on the property. | Land | Improvement |
|---|---|---|---|---|
| 2024 | $2,606 | $156,330 | $16,480 | $139,850 |
| 2023 | $2,606 | $156,330 | $16,480 | $139,850 |
| 2022 | $2,322 | $129,650 | $16,480 | $113,170 |
| 2021 | $2,322 | $129,650 | $16,480 | $113,170 |
| 2020 | $2,134 | $116,960 | $16,480 | $100,480 |
| 2019 | $2,190 | $116,960 | $16,480 | $100,480 |
| 2018 | $2,024 | $115,560 | $19,290 | $96,270 |
| 2017 | $2,034 | $115,560 | $19,290 | $96,270 |
| 2016 | $2,030 | $110,040 | $19,290 | $90,750 |
| 2015 | $2,030 | $110,040 | $19,290 | $90,750 |
| 2014 | $1,902 | $102,520 | $15,720 | $86,800 |
| 2013 | $1,852 | $102,520 | $15,720 | $86,800 |
Agents Affiliated with this Home
-
Michael McDonough

Seller's Agent in 2019
Michael McDonough
McDonough Real Estate
(319) 480-0303
105 in this area
209 Total Sales
-
Angela McDonough

Seller Co-Listing Agent in 2019
Angela McDonough
McDonough Real Estate
(319) 480-0634
35 in this area
81 Total Sales
-
C
Seller's Agent in 2018
Cheryl Dirks
HCH REAL ESTATE, INC.
-
S
Buyer's Agent in 2018
Sandra Moats
HCH REAL ESTATE, INC.
Map
Source: Cedar Rapids Area Association of REALTORS®
MLS Number: 1805258
APN: 02-27-327-011
- 830 Southhaven Dr
- 135 Crescent Ct
- 302 S Main St
- 118 W Buckeye St
- 123 N Sycamore St
- 201 N Main St
- 203 N Main St
- 302 N Chestnut St
- 201 W 4th St
- 0 W 1st St
- 303 W 6th St
- 19671 Military Rd
- 625 W 6th St
- 732 N Sycamore St
- 830 N Cedar St
- 130 E 11th St
- 23212 150th Ave
- 19979 200th Ave
- 3108 324th St
- 3104 324th St
