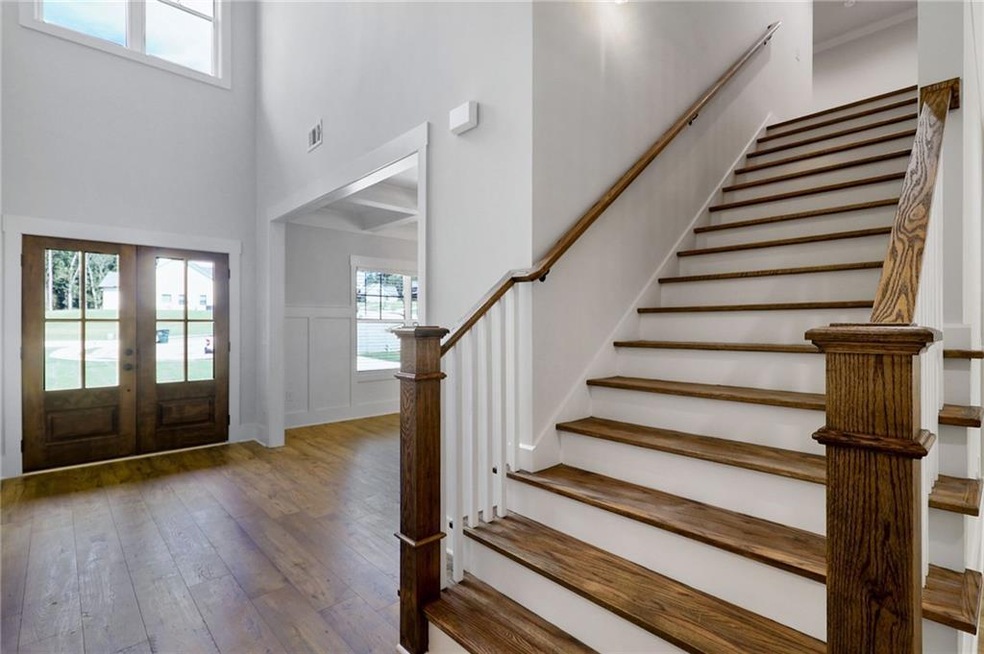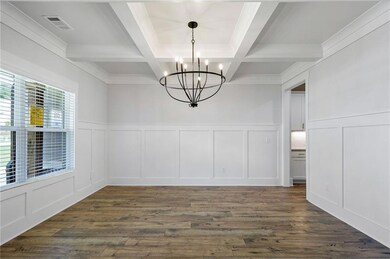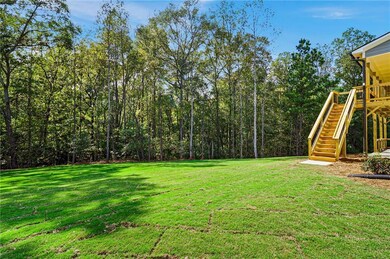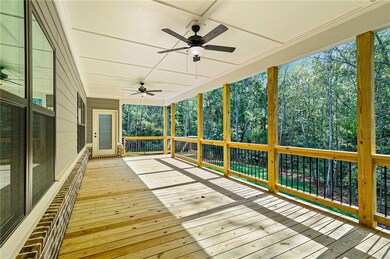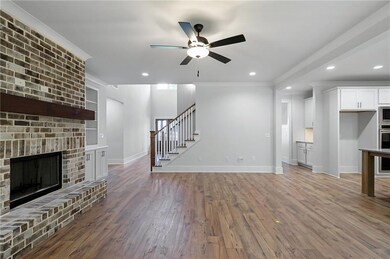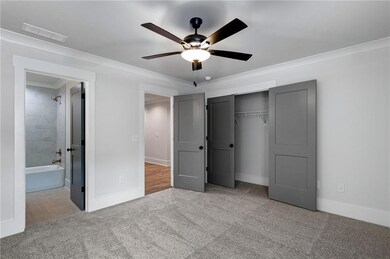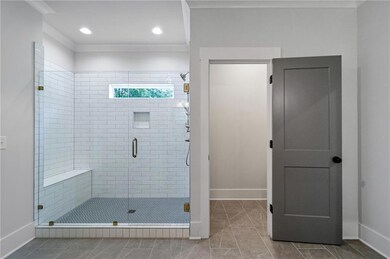841 Spring Creek Way Monroe, GA 30655
Estimated payment $3,738/month
Highlights
- Gated Community
- Traditional Architecture
- Main Floor Primary Bedroom
- Youth Elementary School Rated A
- Wood Flooring
- Loft
About This Home
UNDER CONSTRUCTION! The BRUNSWICK- A spacious 2-story home that features owner suite on the main level with trey ceiling, large walk-in closet, and a private bath with enlarged tile shower. The gourmet kitchen has an oversized stained kitchen island with quartz countertops, painted cabinets with soft close doors and drawers which overlooks the family room. The dining room features a coffered ceiling. There is a main level guest bedroom and full bath. Upstairs includes 3 secondary bedrooms with 2 full baths, as well as a loft. This property features an extended covered back porch that overlooks the private yard in a cul-de-sac. Projected Completion Date: October 2025.
Home Details
Home Type
- Single Family
Est. Annual Taxes
- $861
Year Built
- Built in 2025 | Under Construction
Lot Details
- 0.93 Acre Lot
- Cul-De-Sac
- Irrigation Equipment
- Front and Back Yard Sprinklers
HOA Fees
- $83 Monthly HOA Fees
Parking
- 2 Car Attached Garage
- Parking Accessed On Kitchen Level
- Garage Door Opener
Home Design
- Traditional Architecture
- Brick Exterior Construction
- Slab Foundation
- Composition Roof
- Concrete Siding
- Cement Siding
Interior Spaces
- 2-Story Property
- Bookcases
- Coffered Ceiling
- Tray Ceiling
- Ceiling height of 9 feet on the main level
- Ceiling Fan
- Factory Built Fireplace
- Fireplace With Gas Starter
- Double Pane Windows
- Insulated Windows
- Family Room with Fireplace
- Formal Dining Room
- Loft
- Unfinished Basement
- Stubbed For A Bathroom
- Pull Down Stairs to Attic
- Laundry on main level
Kitchen
- Eat-In Kitchen
- Walk-In Pantry
- Double Oven
- Gas Cooktop
- Microwave
- Dishwasher
- Kitchen Island
- Solid Surface Countertops
Flooring
- Wood
- Carpet
- Ceramic Tile
Bedrooms and Bathrooms
- 5 Bedrooms | 2 Main Level Bedrooms
- Primary Bedroom on Main
- Walk-In Closet
- Low Flow Plumbing Fixtures
- Shower Only
Home Security
- Security Gate
- Carbon Monoxide Detectors
- Fire and Smoke Detector
Eco-Friendly Details
- Energy-Efficient Appliances
- Energy-Efficient Windows
- Energy-Efficient Insulation
- Energy-Efficient Thermostat
Outdoor Features
- Patio
- Rain Gutters
- Front Porch
Schools
- Youth Elementary And Middle School
- Walnut Grove High School
Utilities
- Forced Air Zoned Heating and Cooling System
- Heating System Uses Natural Gas
- Underground Utilities
- 220 Volts
- High-Efficiency Water Heater
- Gas Water Heater
- Septic Tank
- High Speed Internet
- Phone Available
- Cable TV Available
Listing and Financial Details
- Home warranty included in the sale of the property
- Tax Lot 145
- Assessor Parcel Number N062G00000145000
Community Details
Overview
- $1,000 Initiation Fee
- Spring Creek Subdivision
Recreation
- Pickleball Courts
- Community Playground
- Community Pool
Security
- Gated Community
Map
Home Values in the Area
Average Home Value in this Area
Tax History
| Year | Tax Paid | Tax Assessment Tax Assessment Total Assessment is a certain percentage of the fair market value that is determined by local assessors to be the total taxable value of land and additions on the property. | Land | Improvement |
|---|---|---|---|---|
| 2024 | $861 | $29,200 | $29,200 | $0 |
| 2023 | $485 | $16,000 | $16,000 | $0 |
| 2022 | $253 | $8,000 | $8,000 | $0 |
| 2021 | $261 | $8,000 | $8,000 | $0 |
| 2020 | $200 | $6,000 | $6,000 | $0 |
| 2019 | $199 | $1,440 | $1,440 | $0 |
| 2018 | $48 | $1,440 | $1,440 | $0 |
| 2017 | $50 | $1,440 | $1,440 | $0 |
| 2016 | $49 | $1,440 | $1,440 | $0 |
| 2015 | $50 | $1,440 | $1,440 | $0 |
| 2014 | $51 | $1,440 | $0 | $0 |
Property History
| Date | Event | Price | List to Sale | Price per Sq Ft |
|---|---|---|---|---|
| 09/29/2025 09/29/25 | Price Changed | $679,900 | -3.9% | $198 / Sq Ft |
| 09/09/2025 09/09/25 | Price Changed | $707,375 | +0.8% | $206 / Sq Ft |
| 08/11/2025 08/11/25 | Price Changed | $701,575 | +0.2% | $205 / Sq Ft |
| 07/17/2025 07/17/25 | Price Changed | $699,900 | -1.1% | $204 / Sq Ft |
| 06/18/2025 06/18/25 | For Sale | $707,925 | -- | $206 / Sq Ft |
Purchase History
| Date | Type | Sale Price | Title Company |
|---|---|---|---|
| Quit Claim Deed | -- | -- | |
| Limited Warranty Deed | $390,000 | -- |
Source: First Multiple Listing Service (FMLS)
MLS Number: 7602231
APN: N062G00000145000
- 1405 Willowbend Place
- 1401 Willowbend Place
- 1409 Willowbend Place
- (GA) The Bentley | Side Entry Plan at Spring Creek
- (GA)The Riley | Front Entry Plan at Spring Creek
- (GA)The Woodmont | Side Entry Plan at Spring Creek
- (GA)The Avondale | Front Entry Plan at Spring Creek
- (GA)The Kirkland | Front Entry Plan at Spring Creek
- The Wilmington Plan at Spring Creek
- (GA) The Brunswick | Front Entry Plan at Spring Creek
- (GA)The Emerson Ranch | Front Entry Plan at Spring Creek
- The Grayson Plan at Spring Creek
- The Hayden Plan at Spring Creek
- 609 Whiporwill Cove
- 304 Shenandoah Dr
- 1521 Nunnally Farm Rd
- 2235 Hawthorne Trace
- 531 Ansley Forest Dr
- 1025 Monticello Dr
- 1530 Giles Rd
- 3940 Lakeside Blvd
- 3141 Oakmont Dr
- 705 Morgans Ridge Dr Unit 27
- 3281 Greystone Ct
- 2061 Bay Ct
- 2600 Old Highway 138
- 3930 Grove Trail
- 781 Grove Trail
- 2121 Charmond Dr
- 2108 Charmond Dr
- 3209 Highway 78 Unit Myrtle
- 3209 Highway 78 Unit Poppy
- 3209 Highway 78 Unit Caraway
- 453 Tara Commons Cir
- 333 Tara Commons Cir
- 222 Tara Commons Dr
- 4374 Kendrick Cir
- 2725 Milton Bryan Dr
- 4261 Georgia Cir
- 4314 Georgia Cir
