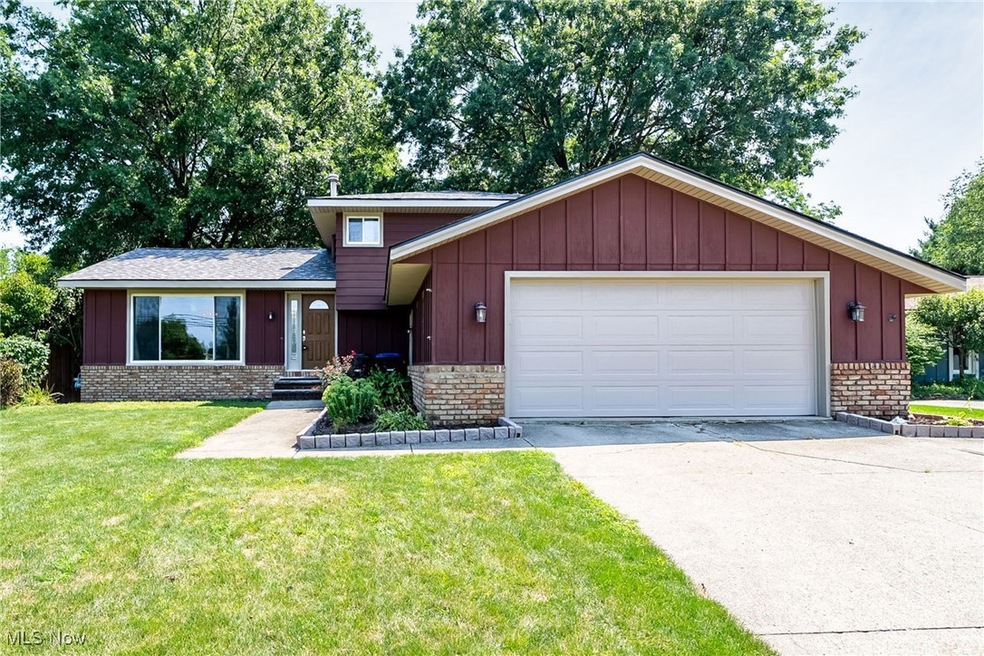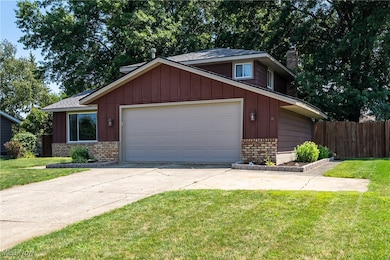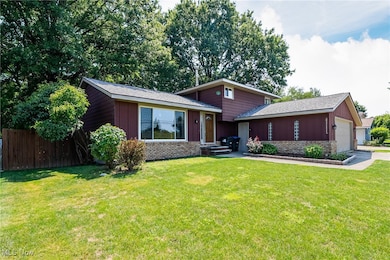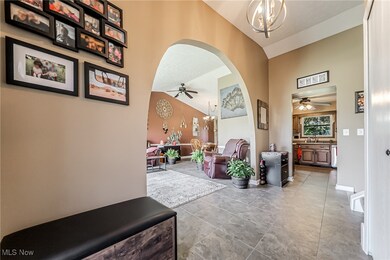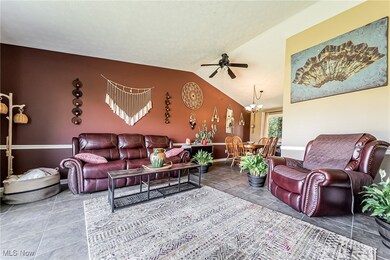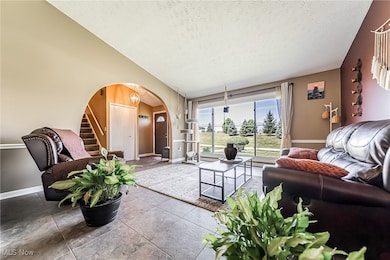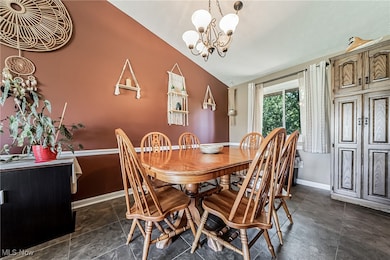841 Substation Rd Brunswick, OH 44212
Estimated payment $2,121/month
Highlights
- Cathedral Ceiling
- Community Pool
- Beamed Ceilings
- Neighborhood Views
- Enclosed Patio or Porch
- Forced Air Heating and Cooling System
About This Home
Step into this beautifully cared-for split-level home offering comfort, charm, and countless updates. Featuring 4 bedrooms and 2 full bathrooms, this home impresses with cathedral ceilings in the spacious living and dining rooms, filling the space with natural light and an open feel. Enjoy year-round relaxation in the expansive 3-season enclosed porch with durable Miracle Stone flooring, overlooking a private, fenced backyard—perfect for entertaining or unwinding in peace. Major updates bring peace of mind, including a brand-new roof, soffits, and gutters (2025), plus a brand-new furnace and A/C (2025) for year-round comfort. Cozy up in the lower-level family room with beamed ceilings and a gas fireplace, ideal for movie nights or gatherings. The 4th bedroom, located just off this space, currently functions as a home office—offering flexibility for your needs. Upstairs, you'll find the primary bedroom plus two additional carpeted bedrooms, all offering comfort and quiet retreat. Other highlights include HOA community pool, newer windows throughout and breathtaking sunset views from the main living room. This home is move-in ready with pride of ownership shining through every detail—schedule your showing today!
Listing Agent
Life Stages Realty, LLC Brokerage Email: jillbrown.lsr@gmail.com, 216-215-1722 License #2021004558 Listed on: 08/06/2025
Home Details
Home Type
- Single Family
Est. Annual Taxes
- $3,698
Year Built
- Built in 1975
Lot Details
- 0.28 Acre Lot
- West Facing Home
- Back Yard Fenced
HOA Fees
- $29 Monthly HOA Fees
Parking
- 2 Car Garage
- Parking Pad
- Garage Door Opener
Home Design
- Split Level Home
- Brick Exterior Construction
- Block Foundation
- Fiberglass Roof
- Asphalt Roof
- Aluminum Siding
Interior Spaces
- 3-Story Property
- Beamed Ceilings
- Cathedral Ceiling
- Gas Fireplace
- Family Room with Fireplace
- Neighborhood Views
- Partially Finished Basement
- Laundry in Basement
Kitchen
- Range
- Microwave
- Dishwasher
Bedrooms and Bathrooms
- 4 Bedrooms | 1 Main Level Bedroom
- 2 Full Bathrooms
Laundry
- Dryer
- Washer
Outdoor Features
- Enclosed Patio or Porch
Utilities
- Forced Air Heating and Cooling System
- Heating System Uses Gas
Listing and Financial Details
- Assessor Parcel Number 003-18A-02-002
Community Details
Overview
- Association fees include pool(s)
- Eagle Oakes Property Owners' Association
- Eagle Oaks Subdivision
Recreation
- Community Pool
Map
Home Values in the Area
Average Home Value in this Area
Tax History
| Year | Tax Paid | Tax Assessment Tax Assessment Total Assessment is a certain percentage of the fair market value that is determined by local assessors to be the total taxable value of land and additions on the property. | Land | Improvement |
|---|---|---|---|---|
| 2024 | $3,698 | $74,790 | $24,260 | $50,530 |
| 2023 | $3,698 | $74,790 | $24,260 | $50,530 |
| 2022 | $3,498 | $74,790 | $24,260 | $50,530 |
| 2021 | $3,169 | $59,350 | $19,250 | $40,100 |
| 2020 | $2,786 | $59,350 | $19,250 | $40,100 |
| 2019 | $2,853 | $59,350 | $19,250 | $40,100 |
| 2018 | $2,612 | $52,750 | $16,700 | $36,050 |
| 2017 | $2,615 | $52,750 | $16,700 | $36,050 |
| 2016 | $2,612 | $52,750 | $16,700 | $36,050 |
| 2015 | $2,455 | $47,950 | $15,180 | $32,770 |
| 2014 | $2,447 | $47,950 | $15,180 | $32,770 |
| 2013 | $2,392 | $47,950 | $15,180 | $32,770 |
Property History
| Date | Event | Price | List to Sale | Price per Sq Ft |
|---|---|---|---|---|
| 08/06/2025 08/06/25 | For Sale | $339,000 | -- | $187 / Sq Ft |
Purchase History
| Date | Type | Sale Price | Title Company |
|---|---|---|---|
| Interfamily Deed Transfer | -- | None Available | |
| Interfamily Deed Transfer | -- | -- | |
| Interfamily Deed Transfer | -- | Cleveland Home Title Agency | |
| Survivorship Deed | $141,000 | L T I C |
Mortgage History
| Date | Status | Loan Amount | Loan Type |
|---|---|---|---|
| Previous Owner | $147,028 | FHA | |
| Previous Owner | $151,200 | New Conventional | |
| Previous Owner | $119,850 | No Value Available |
Source: MLS Now
MLS Number: 5145301
APN: 003-18A-02-002
- 833 Substation Rd
- 892 Crabapple Dr
- 4910 Fallen Leaf Trail
- 4928 Treeline Dr
- 4949 Orchard Dr
- 959 Overton Dr
- 660 Marsh Way
- 4641 Stag Thicket Ln
- 1202 Substation Rd
- 4821 Grafton Rd
- 1200 Mulberry Ln
- 642 Topaz Ln
- 5068 Walden Ln
- 536 Topaz Ln Unit 90
- 464 Diamond Ct
- 878 Glenrock Dr
- 842 Glenrock Dr
- 634 Jeanette St
- 4630 Brookstone Ct
- 5279 Creekside Blvd Unit T36
- 468 Topaz Ln
- 4444 Homestead Dr
- 797 Glenrock Dr
- 921 Marks Rd
- 655 Almas Ct Unit 3
- 5267 Center Rd
- 5267 Center Rd
- 4257 N Shire Ln
- 1291 Jester Ct
- 4113 Shenandoah Pkwy
- 252 Cider Mill Ln
- 1300 Cross Creek Dr
- 4502 Grand Lake Dr
- 4401 Laurel Rd
- 4100-4110 Skyview Dr
- 88 Fox Hollow Ln
- 1282-1324 Hadcock Rd
- 3710 Edgebrooke Dr
- 4356 Red Ivy Dr
- 16548 Sunwood Oval
