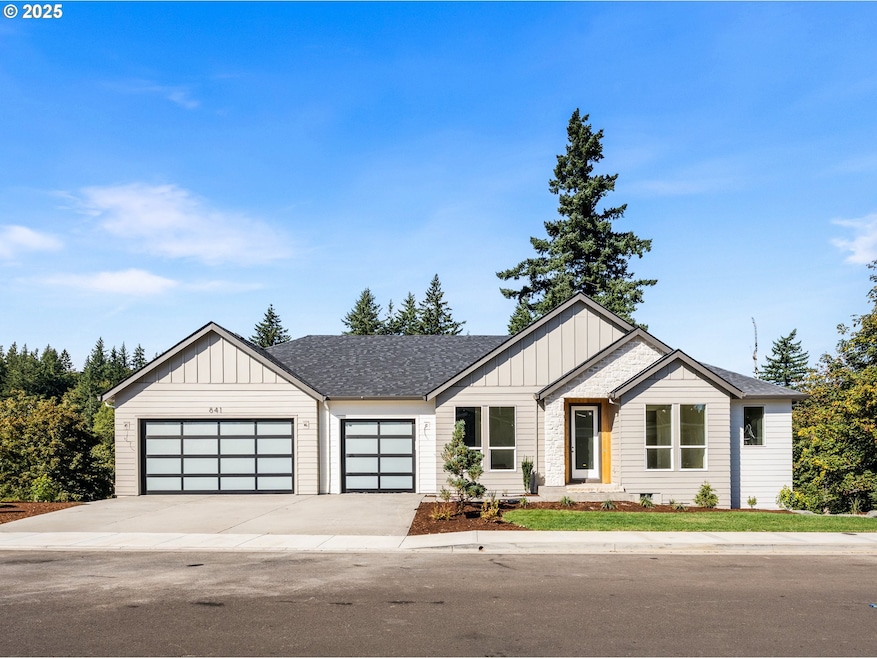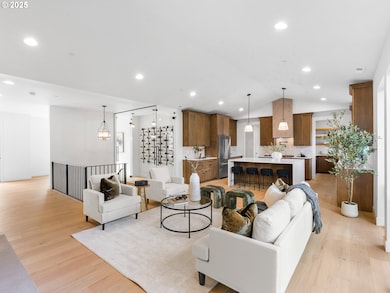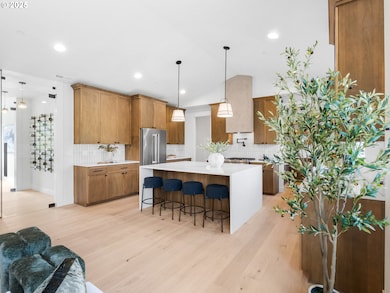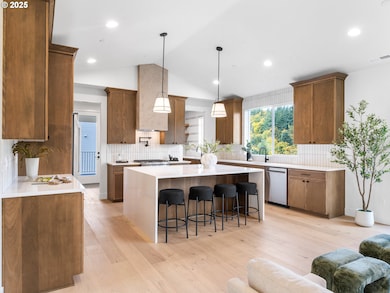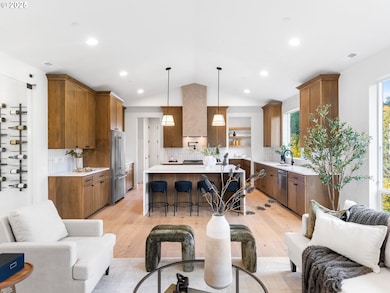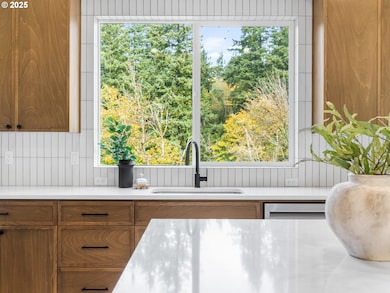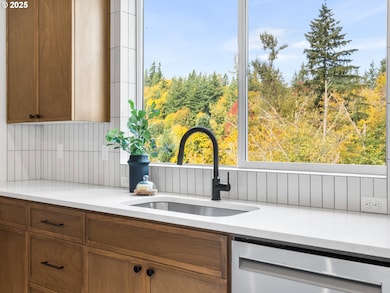841 SW 49th Dr Gresham, OR 97080
Southwest Gresham NeighborhoodEstimated payment $5,056/month
Highlights
- New Construction
- Contemporary Architecture
- High Ceiling
- View of Trees or Woods
- 1 Fireplace
- Great Room
About This Home
Welcome to this beautifully designed new construction home from a distinguished Street of Dreams builder in one of Gresham’s most desirable emerging neighborhoods. With 5 bedrooms and 3.5 bathrooms, this thoughtfully laid-out home offers modern style, flexible living, and quality finishes throughout. The light-filled main level features an open-concept floor plan with high ceilings, a spacious living area, and a stylish kitchen complete with stainless steel appliances, solid surface countertops, a large island, and sleek cabinetry. One of the bedrooms is ideal as a home office or flex space, perfect for today’s hybrid lifestyles. The primary suite is located on the main floor and includes a walk-in closet and private en-suite bath, creating a peaceful retreat. Step out onto the covered balcony and enjoy picturesque views of surrounding trees—ideal for morning coffee or evening unwinding. An attached 3-car garage offers easy access, day-to-day convenience, and plenty of extra storage for vehicles, tools, or recreational gear. Located just minutes from major conveniences, you’ll enjoy quick access to Gresham Station Shopping Center. Dine at local favorites like Boccelli’s Ristorante, Asian Thai Bistro, or grab a sweet treat at Sugar Cubed Bakery. Start your day at nearby Café Delirium, or enjoy a round of golf and scenic views at Persimmon Country Club, just a short drive away. Explore green spaces like Nadaka Nature Park or Main City Park for weekend recreation. With brand-new systems, a builder warranty, and a move-in-ready finish, this home combines modern comfort, functionality, and a fantastic location.
Listing Agent
Keller Williams Realty Portland Premiere Brokerage Phone: 503-709-4632 License #199910100 Listed on: 09/26/2025

Co-Listing Agent
Keller Williams Realty Portland Premiere Brokerage Phone: 503-709-4632 License #201231606
Home Details
Home Type
- Single Family
Year Built
- Built in 2025 | New Construction
Lot Details
- 10,454 Sq Ft Lot
- Sloped Lot
- Private Yard
Parking
- 3 Car Attached Garage
- Driveway
- On-Street Parking
Home Design
- Contemporary Architecture
- Composition Roof
- Board and Batten Siding
- Lap Siding
- Cement Siding
- Concrete Perimeter Foundation
Interior Spaces
- 3,199 Sq Ft Home
- 2-Story Property
- High Ceiling
- 1 Fireplace
- Double Pane Windows
- Vinyl Clad Windows
- Great Room
- Family Room
- Living Room
- Dining Room
- Home Office
- Views of Woods
- Crawl Space
- Laundry Room
Kitchen
- Butlers Pantry
- Free-Standing Gas Range
- Range Hood
- Plumbed For Ice Maker
- Dishwasher
- Stainless Steel Appliances
- Kitchen Island
- Tile Countertops
Bedrooms and Bathrooms
- 5 Bedrooms
Outdoor Features
- Covered Deck
Schools
- Hogan Cedars Elementary School
- Dexter Mccarty Middle School
- Gresham High School
Utilities
- No Cooling
- Forced Air Heating System
- Heating System Uses Gas
- Tankless Water Heater
Community Details
- Property has a Home Owners Association
- Gresham Butte Subdivision
Listing and Financial Details
- Assessor Parcel Number New Construction
Map
Home Values in the Area
Average Home Value in this Area
Tax History
| Year | Tax Paid | Tax Assessment Tax Assessment Total Assessment is a certain percentage of the fair market value that is determined by local assessors to be the total taxable value of land and additions on the property. | Land | Improvement |
|---|---|---|---|---|
| 2025 | $2,616 | $128,540 | $128,540 | -- |
| 2024 | $2,504 | $124,790 | $124,790 | -- |
| 2023 | $2,504 | $42,500 | $42,500 | -- |
| 2022 | $68 | $3,630 | $0 | $0 |
| 2021 | $68 | -- | -- | -- |
Property History
| Date | Event | Price | List to Sale | Price per Sq Ft | Prior Sale |
|---|---|---|---|---|---|
| 02/02/2026 02/02/26 | Pending | -- | -- | -- | |
| 01/05/2026 01/05/26 | For Sale | $929,900 | 0.0% | $291 / Sq Ft | |
| 12/16/2025 12/16/25 | Off Market | $929,900 | -- | -- | |
| 12/04/2025 12/04/25 | Price Changed | $929,900 | -2.1% | $291 / Sq Ft | |
| 11/05/2025 11/05/25 | Price Changed | $949,900 | -5.0% | $297 / Sq Ft | |
| 10/24/2025 10/24/25 | For Sale | $999,900 | 0.0% | $313 / Sq Ft | |
| 10/23/2025 10/23/25 | Off Market | $999,900 | -- | -- | |
| 09/26/2025 09/26/25 | For Sale | $999,900 | +402.5% | $313 / Sq Ft | |
| 10/01/2024 10/01/24 | Sold | $199,000 | -9.1% | $68 / Sq Ft | View Prior Sale |
| 08/31/2024 08/31/24 | Pending | -- | -- | -- | |
| 08/22/2024 08/22/24 | For Sale | $219,000 | -- | $75 / Sq Ft |
Purchase History
| Date | Type | Sale Price | Title Company |
|---|---|---|---|
| Bargain Sale Deed | -- | Fidelity National Title | |
| Warranty Deed | $199,000 | First American Title |
Mortgage History
| Date | Status | Loan Amount | Loan Type |
|---|---|---|---|
| Closed | $622,300 | Construction |
Source: Regional Multiple Listing Service (RMLS)
MLS Number: 405487995
APN: R713882
- 94 SE 46th Dr
- 179 SE 46th Dr
- 50 SE Avondale Ct
- 0 SE Honors Place Unit 189 24575382
- 0 SE Honors Place Unit 190 24628640
- 23040 SE Yellowhammer St
- 4660 SE Honors Dr
- 8970 SE Kingswood Way
- 3120 SW Orchard Place
- 1278 SW 27th Ct
- 3558 SW Battaglia Ave
- 3582 SW Battaglia Ave
- Springwater Plan at Butler Creek Crossing
- Rockwood Plan at Butler Creek Crossing
- Rose Plan at Butler Creek Crossing
- Westview Plan at Butler Creek Crossing
- Willow Plan at Butler Creek Crossing
- 3536 SW Battaglia Ave
- 3626 SW Binford Ave
- 3674 SW Binford Ave
