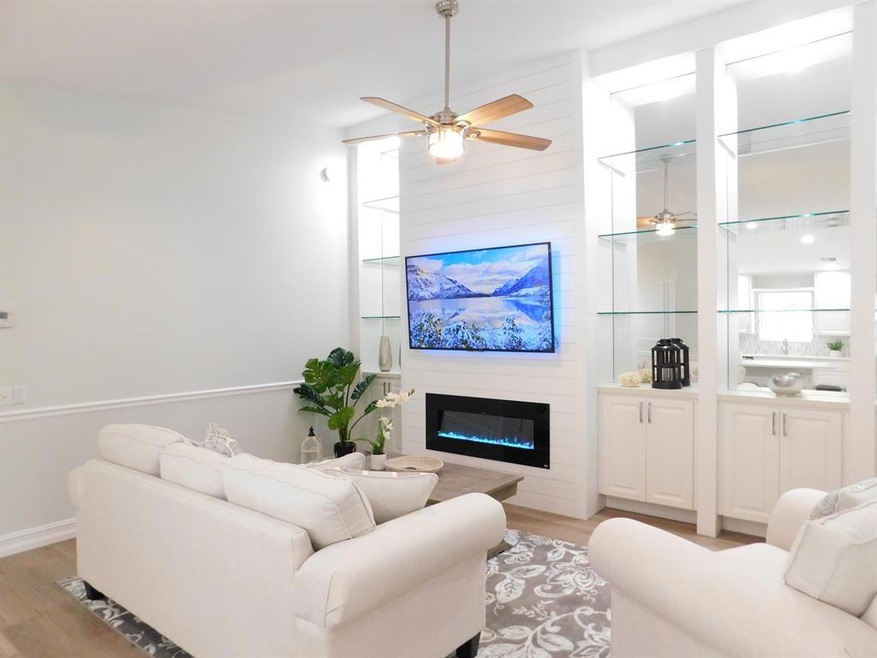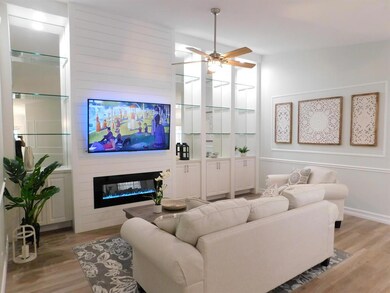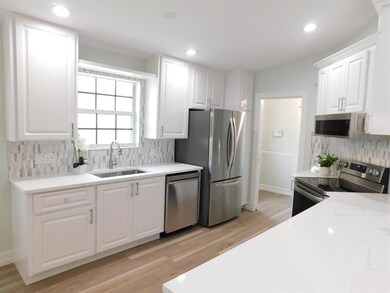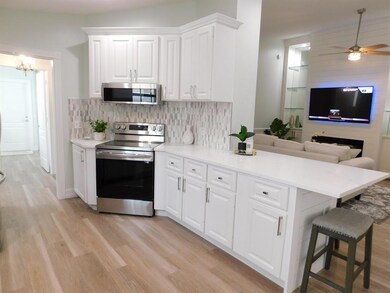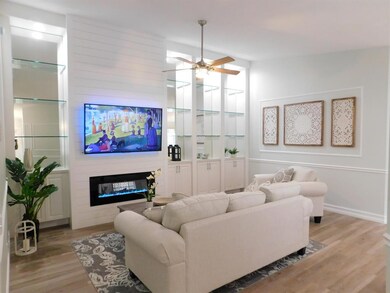
841 SW Balmoral Trace Stuart, FL 34997
South Stuart NeighborhoodHighlights
- Gated Community
- Golf Course View
- Vaulted Ceiling
- South Fork High School Rated A-
- Clubhouse
- Mediterranean Architecture
About This Home
As of June 2022Move right in! Professionally decorated, fully furnished, and beautifully remodeled 1story villa with a 2 car garage in the Florida Club. Huge screened rear patio and is located on the16th fairway. Large new kitchen with quartz counters, marble backsplash, and new SS appliances. Spacious family room with custom shiplap electric fireplace with mounted Smart TV- LED lighting. . 2 bedrooms, and 2 remodeled full baths. New appliances, furniture, flooring, bathrooms, & lighting. Large laundry room with plenty of storage. Pets are okay. Lots of closet space. This home is fully furnished and EVERYTHING INCLUDED. Home also features central vacuum. Accordian shutters on all windows. Brand new Miami/Dade Garage door with new opener. HOA includes lawn & landscaping maintenance, lawn irrigation,
Last Agent to Sell the Property
Premier Properties of PB Inc License #0707369 Listed on: 04/29/2022
Home Details
Home Type
- Single Family
Est. Annual Taxes
- $3,048
Year Built
- Built in 2000
Lot Details
- 5,037 Sq Ft Lot
- Lot Dimensions are 34x135x39x135
- Sprinkler System
- Zero Lot Line
HOA Fees
- $288 Monthly HOA Fees
Parking
- 2 Car Attached Garage
- Garage Door Opener
- Driveway
Home Design
- Mediterranean Architecture
- Villa
- Barrel Roof Shape
Interior Spaces
- 1,528 Sq Ft Home
- 1-Story Property
- Custom Mirrors
- Central Vacuum
- Built-In Features
- Vaulted Ceiling
- Ceiling Fan
- Fireplace
- Single Hung Metal Windows
- Blinds
- Sliding Windows
- Entrance Foyer
- Formal Dining Room
- Golf Course Views
Kitchen
- Electric Range
- Microwave
- Ice Maker
- Dishwasher
- Disposal
Flooring
- Ceramic Tile
- Vinyl
Bedrooms and Bathrooms
- 2 Bedrooms
- Split Bedroom Floorplan
- Closet Cabinetry
- Walk-In Closet
- 2 Full Bathrooms
- Dual Sinks
Laundry
- Laundry Room
- Washer and Dryer
- Laundry Tub
Home Security
- Home Security System
- Security Gate
- Fire and Smoke Detector
Outdoor Features
- Patio
Utilities
- Central Heating and Cooling System
- Electric Water Heater
- Cable TV Available
Listing and Financial Details
- Assessor Parcel Number 073941018000010100
Community Details
Overview
- Association fees include management, common areas, cable TV, ground maintenance, pest control, recreation facilities, reserve fund
- Built by DiVosta Homes
- Florida Club Pud Phase Iv Subdivision
Amenities
- Clubhouse
Recreation
- Tennis Courts
- Community Pool
Security
- Resident Manager or Management On Site
- Gated Community
Ownership History
Purchase Details
Home Financials for this Owner
Home Financials are based on the most recent Mortgage that was taken out on this home.Purchase Details
Home Financials for this Owner
Home Financials are based on the most recent Mortgage that was taken out on this home.Purchase Details
Home Financials for this Owner
Home Financials are based on the most recent Mortgage that was taken out on this home.Purchase Details
Similar Homes in Stuart, FL
Home Values in the Area
Average Home Value in this Area
Purchase History
| Date | Type | Sale Price | Title Company |
|---|---|---|---|
| Warranty Deed | $560,000 | Rodriguez-Albizu Gerardo J | |
| Warranty Deed | $245,000 | South Florida Title Svcs Inc | |
| Warranty Deed | $206,000 | -- | |
| Deed | $149,900 | -- |
Mortgage History
| Date | Status | Loan Amount | Loan Type |
|---|---|---|---|
| Open | $218,500 | VA | |
| Closed | $140,000 | New Conventional | |
| Previous Owner | $118,000 | Credit Line Revolving | |
| Previous Owner | $118,000 | New Conventional | |
| Previous Owner | $75,000 | Commercial | |
| Previous Owner | $80,000 | Credit Line Revolving | |
| Previous Owner | $95,000 | Purchase Money Mortgage |
Property History
| Date | Event | Price | Change | Sq Ft Price |
|---|---|---|---|---|
| 06/06/2022 06/06/22 | Sold | $560,000 | +1.8% | $366 / Sq Ft |
| 05/07/2022 05/07/22 | Pending | -- | -- | -- |
| 04/29/2022 04/29/22 | For Sale | $549,900 | +32.5% | $360 / Sq Ft |
| 04/01/2022 04/01/22 | Sold | $415,000 | +5.1% | $272 / Sq Ft |
| 03/03/2022 03/03/22 | Pending | -- | -- | -- |
| 02/25/2022 02/25/22 | For Sale | $395,000 | +61.2% | $259 / Sq Ft |
| 05/12/2016 05/12/16 | Sold | $245,000 | -3.9% | $160 / Sq Ft |
| 04/12/2016 04/12/16 | Pending | -- | -- | -- |
| 03/25/2016 03/25/16 | For Sale | $255,000 | -- | $167 / Sq Ft |
Tax History Compared to Growth
Tax History
| Year | Tax Paid | Tax Assessment Tax Assessment Total Assessment is a certain percentage of the fair market value that is determined by local assessors to be the total taxable value of land and additions on the property. | Land | Improvement |
|---|---|---|---|---|
| 2025 | $3,816 | $403,290 | -- | -- |
| 2024 | $3,734 | $391,925 | -- | -- |
| 2023 | $3,734 | $380,510 | $380,510 | $235,510 |
| 2022 | $3,048 | $200,303 | $0 | $0 |
| 2021 | $3,048 | $194,469 | $0 | $0 |
| 2020 | $2,950 | $191,785 | $0 | $0 |
| 2019 | $2,900 | $187,473 | $0 | $0 |
| 2018 | $2,826 | $183,977 | $0 | $0 |
| 2017 | $2,353 | $180,193 | $0 | $0 |
| 2016 | $2,470 | $167,318 | $0 | $0 |
| 2015 | -- | $166,155 | $0 | $0 |
| 2014 | -- | $164,836 | $0 | $0 |
Agents Affiliated with this Home
-

Seller's Agent in 2022
Todd Dockswell
Premier Properties of PB Inc
(561) 601-1144
8 in this area
37 Total Sales
-
C
Seller's Agent in 2022
Carolyn Busbee
Water Pointe Realty Group
(772) 485-0743
20 in this area
22 Total Sales
-
C
Buyer's Agent in 2022
Crystal Cardenas
Southern Key Realty
(561) 801-1165
4 in this area
344 Total Sales
-
M
Buyer Co-Listing Agent in 2022
Margaret Jimenez
Realty One Group Engage
(772) 419-0400
2 in this area
77 Total Sales
-
P
Seller's Agent in 2016
Patricia McGhee
Land and Sea Properties Inc
Map
Source: BeachesMLS
MLS Number: R10796002
APN: 07-39-41-018-000-01010-0
- 858 SW Balmoral Trace
- 889 SW Balmoral Trace
- 997 SW Balmoral Trace
- 1056 SW Balmoral Trace
- 715 SW Balmoral Trace
- 9801 SW Legacy Dr
- 819 SW Bromelia Terrace
- 964 SW Bromelia Terrace
- 1293 SW Heather Terrace
- 9891 SW Legacy Dr
- 1044 SW Bromelia Terrace
- 918 SW Blue Stem Way
- 9734 SW Meridian Way
- 10200 SW Highpointe Dr Unit Ashby 97
- 10390 SW Highpointe Dr Unit Whitestone
- 1514 SW Eagleglen Place
- 9765 SW Meridian Way
- 10211 SW Highpointe Dr Unit Renown 283
- 9865 SW Meridian Way
- 10301 SW Highpointe Dr Unit Mystique 274
