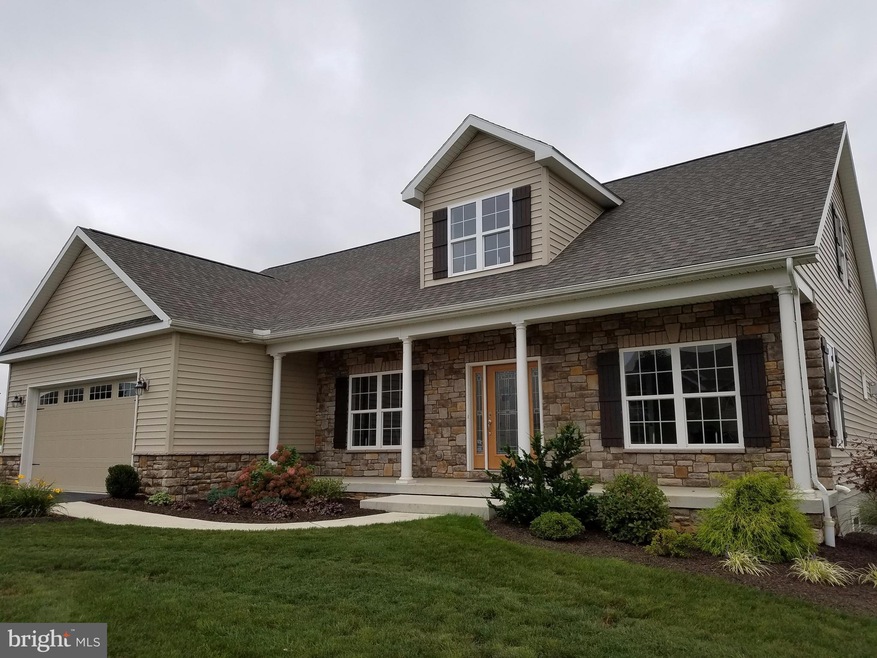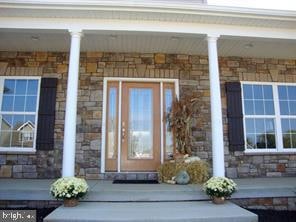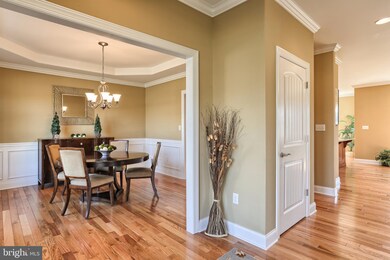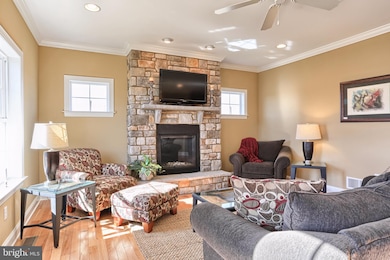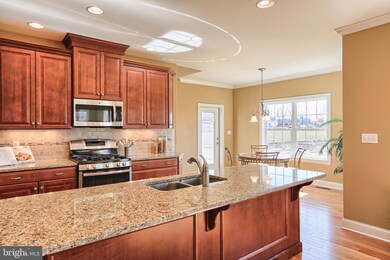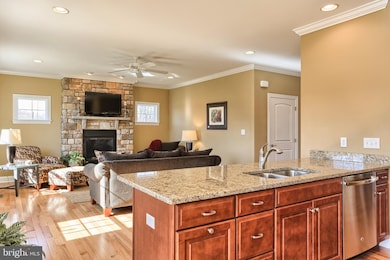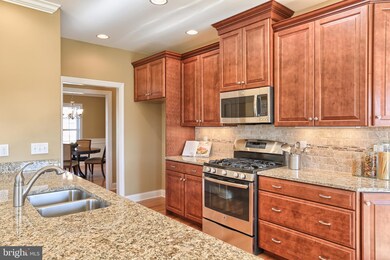
841 Tamanini Way Mechanicsburg, PA 17055
Monroe Township NeighborhoodEstimated Value: $564,000 - $588,000
Highlights
- Cape Cod Architecture
- Corner Lot
- 2 Car Direct Access Garage
- Monroe Elementary School Rated A-
- Den
- Fireplace
About This Home
As of February 2021Great floor plan with a Main Level Master Bedroom Retreat featuring a Spa type bathroom. Open floor plan with breakfast bar and stone fireplace. Formal and casual dining rooms. Flex room on main level can serve as Formal Living Room, Den or a Bedroom. Two very large bedrooms on 2nd level for extended family/guests or his & her hideaways . Finished lower level with half bath, large Rec Room and Office, Bonus Room or additional bedroom. Right sized Home by Tamanini Homes includes many options. Previously used as a Model.
Home Details
Home Type
- Single Family
Est. Annual Taxes
- $4,953
Year Built
- Built in 2014
Lot Details
- 10,019 Sq Ft Lot
- North Facing Home
- Corner Lot
HOA Fees
- $10 Monthly HOA Fees
Parking
- 2 Car Direct Access Garage
- 2 Open Parking Spaces
- Front Facing Garage
- Garage Door Opener
Home Design
- Cape Cod Architecture
- Frame Construction
Interior Spaces
- Property has 2 Levels
- Fireplace
- Family Room
- Dining Room
- Den
- Finished Basement
- Heated Basement
Bedrooms and Bathrooms
Laundry
- Laundry Room
- Laundry on main level
Accessible Home Design
- Halls are 36 inches wide or more
- Doors with lever handles
- Doors are 32 inches wide or more
Outdoor Features
- Exterior Lighting
Schools
- Monroe Elementary School
- Eagle View Middle School
- Cumberland Valley High School
Utilities
- Forced Air Heating and Cooling System
- 200+ Amp Service
- Natural Gas Water Heater
Community Details
- $200 Capital Contribution Fee
- Association fees include common area maintenance
- Trindle Station HOA
- Built by Tamanini
- Trindle Station Subdivision
Listing and Financial Details
- Assessor Parcel Number 22-09-0541-049
Ownership History
Purchase Details
Home Financials for this Owner
Home Financials are based on the most recent Mortgage that was taken out on this home.Similar Homes in Mechanicsburg, PA
Home Values in the Area
Average Home Value in this Area
Purchase History
| Date | Buyer | Sale Price | Title Company |
|---|---|---|---|
| Sarma Jaisankar | $445,000 | None Available |
Mortgage History
| Date | Status | Borrower | Loan Amount |
|---|---|---|---|
| Previous Owner | Sarma Jaisankar | $356,000 |
Property History
| Date | Event | Price | Change | Sq Ft Price |
|---|---|---|---|---|
| 02/03/2021 02/03/21 | Sold | $445,000 | -2.2% | $117 / Sq Ft |
| 12/24/2020 12/24/20 | Pending | -- | -- | -- |
| 12/11/2020 12/11/20 | For Sale | $455,000 | -- | $120 / Sq Ft |
Tax History Compared to Growth
Tax History
| Year | Tax Paid | Tax Assessment Tax Assessment Total Assessment is a certain percentage of the fair market value that is determined by local assessors to be the total taxable value of land and additions on the property. | Land | Improvement |
|---|---|---|---|---|
| 2025 | $6,086 | $393,400 | $131,100 | $262,300 |
| 2024 | $5,777 | $393,400 | $131,100 | $262,300 |
| 2023 | $5,472 | $393,400 | $131,100 | $262,300 |
| 2022 | $5,331 | $393,400 | $131,100 | $262,300 |
| 2021 | $5,052 | $381,400 | $131,100 | $250,300 |
| 2020 | $4,953 | $381,400 | $131,100 | $250,300 |
| 2019 | $4,837 | $381,400 | $131,100 | $250,300 |
| 2018 | $4,742 | $381,400 | $131,100 | $250,300 |
| 2017 | $4,653 | $381,400 | $131,100 | $250,300 |
| 2016 | -- | $103,000 | $103,000 | $0 |
| 2015 | -- | $103,000 | $103,000 | $0 |
| 2014 | -- | $103,000 | $103,000 | $0 |
Agents Affiliated with this Home
-
Diane Lebo

Seller's Agent in 2021
Diane Lebo
Berkshire Hathaway HomeServices Homesale Realty
(717) 802-0615
28 in this area
124 Total Sales
-
Frank Tamanini

Seller Co-Listing Agent in 2021
Frank Tamanini
Tamanini Realty
(717) 766-7800
34 in this area
49 Total Sales
-
David Becker

Buyer's Agent in 2021
David Becker
Keller Williams Realty
(717) 685-6885
1 in this area
284 Total Sales
Map
Source: Bright MLS
MLS Number: PACB130586
APN: 22-09-0541-049
- 51 Franklin Dr
- 757 Barn Swallow Way
- 545 Joseph Ct
- 547 Joseph Ct
- 911 Nixon Dr
- 1287 W Trindle Rd
- 104 S George St
- 419 S Broad St
- 623 W Main St
- 497 Glenn St
- 1217 Gross Dr
- 6 Briar Gate Rd
- 6 Briargate Rd
- 305 W Elmwood Ave
- 423 W Simpson St
- 17 Clouser Road Spur
- 422 W Simpson St
- 103 Notting Hill Ct
- 116 Kensington Place
- 152 Independence Way
- 841 Tamanini Way
- Lot 62 Tamanini Way Unit TRINDLE STATION
- Lot 75 Tamanini Way
- Lot 20 Tamanini Way
- 1234 Tamanini Way
- 54 Franklin Dr
- 842 Tamanini Way
- 839 Tamanini Way
- 53 Franklin Dr
- 53 Franklin Dr
- 56 Franklin Dr
- 49 Franklin Dr
- 840 Tamanini Way
- 55 Franklin Dr
- 837 Tamanini Way
- 58 Franklin Dr
- 823 Genevieve Dr
- 57 Franklin Dr
- 821 Genevieve Dr
- 47 Franklin Dr
