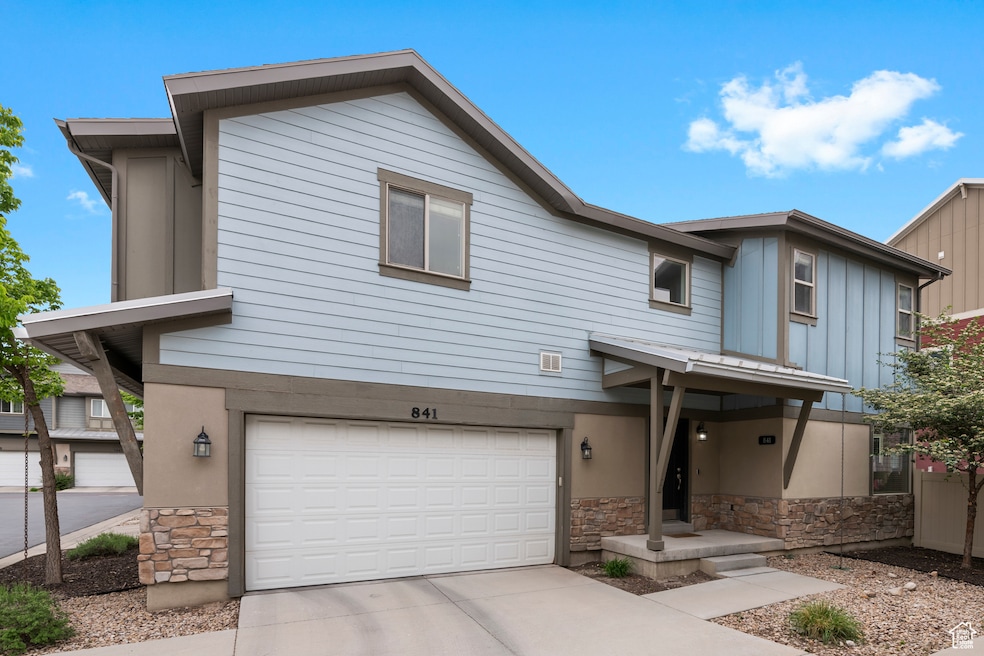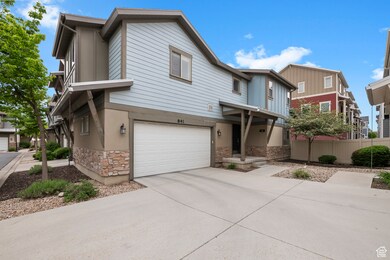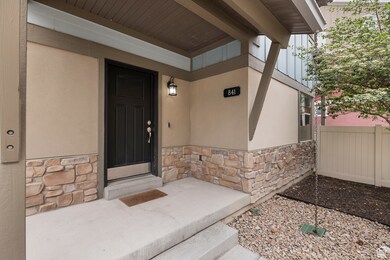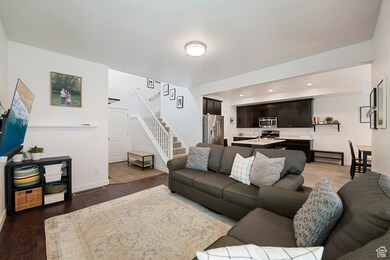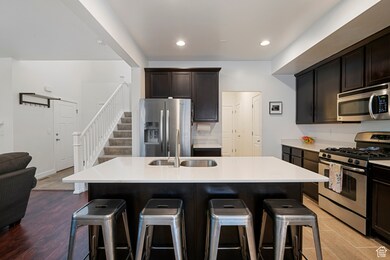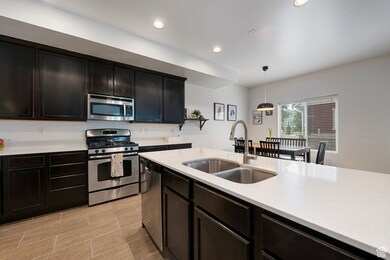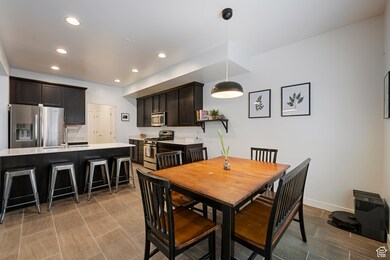
841 W Cannara Way Midvale, UT 84047
Estimated payment $2,999/month
Highlights
- Mature Trees
- Covered patio or porch
- 2 Car Attached Garage
- Hillcrest High School Rated A-
- Shades
- Double Pane Windows
About This Home
Welcome to one of the most meticulously maintained townhomes on the market! This beautiful residence offers spacious living in a peaceful, well-kept community just 3 minutes from the TRAX station, minutes from the Jordan River Trail, 1 mile from I-15, and only 15 minutes from downtown Salt Lake City. Inside, you'll find a bright, open living area filled with natural light from expansive windows. The kitchen features stainless steel appliances, a gas range, and adjoins a generous dining space. Step outside to a stunning covered patio and a maintenance-free backyard with lush synthetic grass -perfect for relaxing or hosting a BBQ. Upstairs includes three spacious bedrooms, a large primary suite, and a cozy loft ideal for an office, study, or playroom. The primary suite boasts a spa-like ensuite with dual sinks, a soaking tub, separate shower, and a walk-in closet. This home combines comfort, style, and convenience. Schedule your private showing today or visit our Open House on Saturday, 5/24/25, from 11:00 AM 1:00 PM!
Listing Agent
Karen Payne
Equity Real Estate (Solid) License #12466183
Open House Schedule
-
Saturday, May 24, 202511:00 am to 1:00 pm5/24/2025 11:00:00 AM +00:005/24/2025 1:00:00 PM +00:00Add to Calendar
Townhouse Details
Home Type
- Townhome
Est. Annual Taxes
- $2,872
Year Built
- Built in 2012
Lot Details
- 1,742 Sq Ft Lot
- Landscaped
- Mature Trees
- Vegetable Garden
HOA Fees
- $185 Monthly HOA Fees
Parking
- 2 Car Attached Garage
Home Design
- Stone Siding
- Stucco
Interior Spaces
- 1,948 Sq Ft Home
- 2-Story Property
- Double Pane Windows
- Shades
- Blinds
Kitchen
- Gas Oven
- Gas Range
- Free-Standing Range
- Microwave
Flooring
- Carpet
- Laminate
- Tile
Bedrooms and Bathrooms
- 3 Bedrooms
- Bathtub With Separate Shower Stall
Laundry
- Dryer
- Washer
Outdoor Features
- Covered patio or porch
Schools
- Midvale Elementary School
- Union Middle School
- Hillcrest High School
Utilities
- Forced Air Heating and Cooling System
- Natural Gas Connected
Listing and Financial Details
- Exclusions: Gas Grill/BBQ
- Assessor Parcel Number 21-26-426-081
Community Details
Overview
- Association fees include insurance, ground maintenance, trash
- Desert Edge Property Mgmt Association, Phone Number (801) 265-9004
- Central 72 Subdivision
Amenities
- Picnic Area
Recreation
- Community Playground
- Snow Removal
Pet Policy
- Pets Allowed
Map
Home Values in the Area
Average Home Value in this Area
Tax History
| Year | Tax Paid | Tax Assessment Tax Assessment Total Assessment is a certain percentage of the fair market value that is determined by local assessors to be the total taxable value of land and additions on the property. | Land | Improvement |
|---|---|---|---|---|
| 2023 | $2,727 | $461,900 | $41,900 | $420,000 |
| 2022 | $2,879 | $476,200 | $41,000 | $435,200 |
| 2021 | $2,551 | $362,000 | $36,300 | $325,700 |
| 2020 | $2,391 | $321,500 | $31,100 | $290,400 |
| 2019 | $2,329 | $305,700 | $31,100 | $274,600 |
| 2018 | $2,129 | $283,600 | $31,100 | $252,500 |
| 2017 | $2,115 | $271,600 | $25,900 | $245,700 |
| 2016 | $2,124 | $264,900 | $36,100 | $228,800 |
| 2015 | $2,111 | $259,400 | $35,000 | $224,400 |
| 2014 | $2,056 | $247,000 | $34,000 | $213,000 |
Property History
| Date | Event | Price | Change | Sq Ft Price |
|---|---|---|---|---|
| 05/22/2025 05/22/25 | For Sale | $460 | -- | $0 / Sq Ft |
Purchase History
| Date | Type | Sale Price | Title Company |
|---|---|---|---|
| Warranty Deed | -- | Stewart Title Ins Agcy Of Ut | |
| Warranty Deed | -- | Inwest Title Services | |
| Special Warranty Deed | -- | Meridian Title | |
| Special Warranty Deed | -- | Meridian Title |
Mortgage History
| Date | Status | Loan Amount | Loan Type |
|---|---|---|---|
| Open | $244,590 | New Conventional | |
| Closed | $247,200 | New Conventional | |
| Previous Owner | $242,034 | FHA | |
| Previous Owner | $212,087 | FHA | |
| Previous Owner | $12,506 | Stand Alone Second |
Similar Homes in the area
Source: UtahRealEstate.com
MLS Number: 2086983
APN: 21-26-426-081-0000
- 834 W Shelton Way
- 851 W Center St
- 7817 Holden St
- 7838 S Holden St
- 7735 S Barclay Dr
- 7409 S Main St
- 7865 S Main St
- 787 Lennox St
- 7873 S Main St
- 7724 S Rooftop Dr
- 7915 S Main St
- 1051 W Rooftop Dr Unit 401
- 641 W Lennox St
- 7923 S Main St Unit 8
- 629 W Allen Cove Unit 206
- 7426 430 W
- 7422 Cypress St
- 197 W Center St
- 8159 S Adams St
- 190 W Center St
