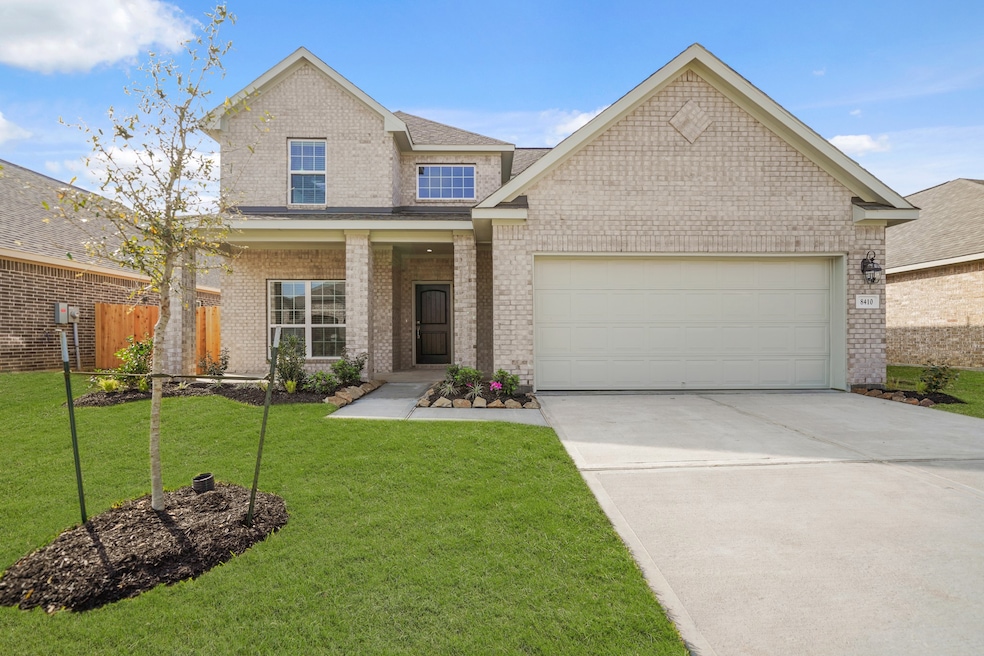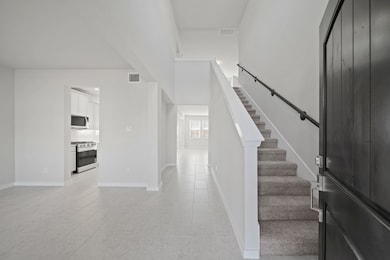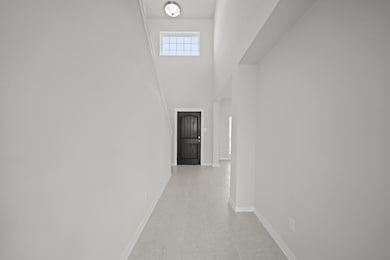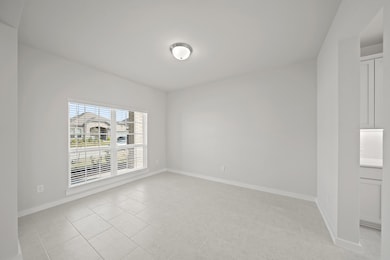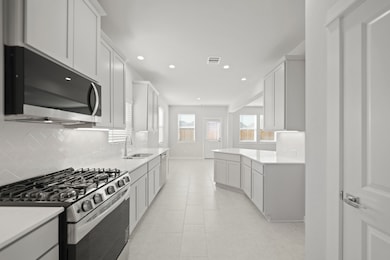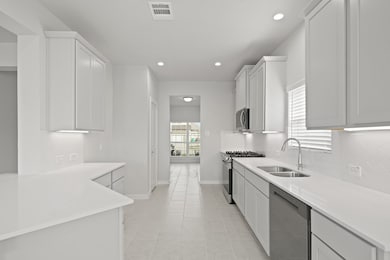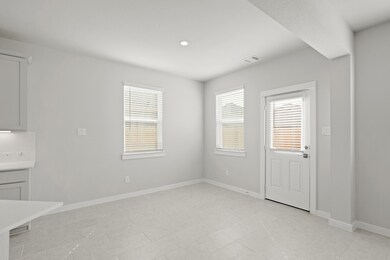
8410 Hunterwyck Ln Baytown, TX 77521
Estimated payment $1,949/month
Highlights
- Under Construction
- Traditional Architecture
- Granite Countertops
- Deck
- High Ceiling
- Game Room
About This Home
Beautiful 2 Story, The Sandown with 4 Bedroom, 3 1/2 Bath, with a 2 Car Garage. This floor plan boasts a SPACIOUS OPEN CONCEPT FLOOR PLAN with the Family Room, Kitchen, Breakfast Room, Dining Room, and the Primary Bedroom downstairs. Upstairs you will find a Game Room, 3 Bedrooms, 1 ensuite bath and another Full Bath. You will love the Kitchen with lots of cabinets and granite countertops with under the cabinet lighting, SS appliances, and even a USB outlet. COVERED PATIO & Fenced Backyard! COST AND ENERGY EFFICIENCY FEATURES: 16 Seer HVAC System, Honeywell Thermostat, Pex Hot & Cold Water Lines, Radiant Barrier, Rheem Gas Tankless Water Heater, and Vinyl Double Pane Low E Windows that open to the inside of the home for Cleaning. Enjoy the Picnic Pavilion, Splash Pad, Playground, and Dog Park. Convenient to I-10, Ship Channel, and Baytown. Goose Creek ISD!
Open House Schedule
-
Saturday, July 26, 202512:00 to 5:00 pm7/26/2025 12:00:00 PM +00:007/26/2025 5:00:00 PM +00:00Add to Calendar
-
Sunday, July 27, 202512:00 to 5:00 pm7/27/2025 12:00:00 PM +00:007/27/2025 5:00:00 PM +00:00Add to Calendar
Home Details
Home Type
- Single Family
Est. Annual Taxes
- $984
Year Built
- Built in 2025 | Under Construction
Lot Details
- 6,325 Sq Ft Lot
- South Facing Home
- Back Yard Fenced
HOA Fees
- $42 Monthly HOA Fees
Parking
- Attached Garage
Home Design
- Traditional Architecture
- Brick Exterior Construction
- Slab Foundation
- Composition Roof
- Cement Siding
- Radiant Barrier
Interior Spaces
- 2,455 Sq Ft Home
- 2-Story Property
- High Ceiling
- Ceiling Fan
- Formal Entry
- Family Room Off Kitchen
- Breakfast Room
- Dining Room
- Game Room
- Utility Room
- Washer and Electric Dryer Hookup
Kitchen
- Breakfast Bar
- Walk-In Pantry
- Gas Oven
- Gas Range
- Microwave
- Dishwasher
- Granite Countertops
- Disposal
Flooring
- Carpet
- Tile
Bedrooms and Bathrooms
- 4 Bedrooms
- En-Suite Primary Bedroom
- Double Vanity
- Soaking Tub
- Bathtub with Shower
- Separate Shower
Home Security
- Prewired Security
- Fire and Smoke Detector
Eco-Friendly Details
- ENERGY STAR Qualified Appliances
- Energy-Efficient Windows with Low Emissivity
- Energy-Efficient Exposure or Shade
- Energy-Efficient HVAC
- Energy-Efficient Insulation
- Energy-Efficient Thermostat
- Ventilation
Outdoor Features
- Deck
- Covered patio or porch
Schools
- Stephen F. Austin Elementary School
- Gentry Junior High School
- Sterling High School
Utilities
- Central Heating and Cooling System
- Heating System Uses Gas
- Programmable Thermostat
- Tankless Water Heater
Community Details
- Crest Management Association, Phone Number (281) 579-0761
- Built by Anglia Homes LP
- Hunters Creek Subdivision
Map
Home Values in the Area
Average Home Value in this Area
Tax History
| Year | Tax Paid | Tax Assessment Tax Assessment Total Assessment is a certain percentage of the fair market value that is determined by local assessors to be the total taxable value of land and additions on the property. | Land | Improvement |
|---|---|---|---|---|
| 2024 | $994 | $31,935 | $31,935 | -- |
| 2023 | $994 | $31,935 | $31,935 | $0 |
| 2022 | $1,123 | $33,100 | $33,100 | $0 |
| 2021 | $588 | $16,206 | $16,206 | $0 |
Property History
| Date | Event | Price | Change | Sq Ft Price |
|---|---|---|---|---|
| 07/22/2025 07/22/25 | Pending | -- | -- | -- |
| 07/13/2025 07/13/25 | Price Changed | $329,900 | -4.3% | $134 / Sq Ft |
| 05/16/2025 05/16/25 | Price Changed | $344,900 | -1.4% | $140 / Sq Ft |
| 05/12/2025 05/12/25 | Price Changed | $349,900 | 0.0% | $143 / Sq Ft |
| 05/12/2025 05/12/25 | For Sale | $349,900 | -5.4% | $143 / Sq Ft |
| 04/08/2025 04/08/25 | Price Changed | $369,900 | 0.0% | $151 / Sq Ft |
| 04/08/2025 04/08/25 | For Sale | $369,900 | 0.0% | $151 / Sq Ft |
| 04/06/2025 04/06/25 | Pending | -- | -- | -- |
| 03/31/2025 03/31/25 | Sold | -- | -- | -- |
| 02/07/2025 02/07/25 | For Sale | $369,900 | -- | $151 / Sq Ft |
Purchase History
| Date | Type | Sale Price | Title Company |
|---|---|---|---|
| Special Warranty Deed | -- | None Listed On Document |
Similar Homes in Baytown, TX
Source: Houston Association of REALTORS®
MLS Number: 15294962
APN: 1413300070003
- 8406 Hunterwyck Ln
- 8430 Hunterwyck Ln
- 8419 Sunset Horizon Dr
- 6602 Hidden Dunes Dr
- 6903 Aspen Peak Dr
- 6614 Hunters Way Ln
- 6907 Aspen Peak Dr
- 6907 Aspen Peak Dr
- 6907 Aspen Peak Dr
- 6907 Aspen Peak Dr
- 6907 Aspen Peak Dr
- 6810 Hunters Trace Ln
- 8411 Silver Streak Dr
- 6707 Hunters Creek Ln
- 8438 Sunset Isles Dr
- 6531 Hunters Creek Ln
- 6411 Hidden Dunes Dr
- 6423 Hunters Creek Ln
- 7824 Pecan Forest Ln
- 6716 Sjolander Rd
