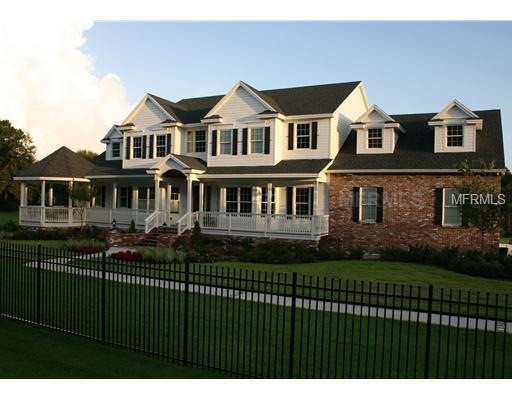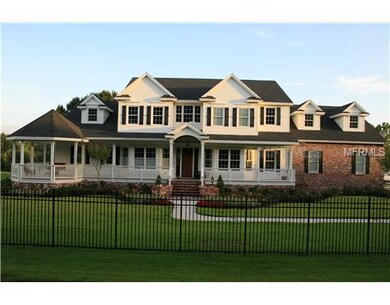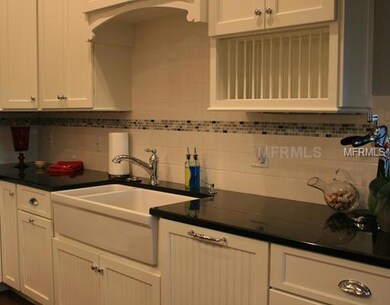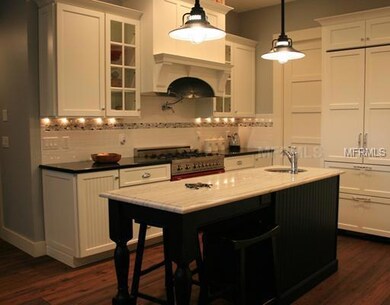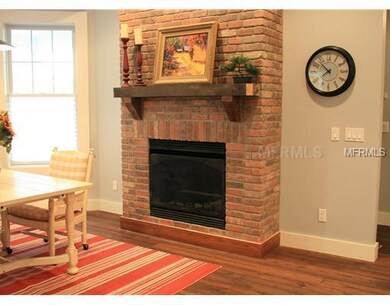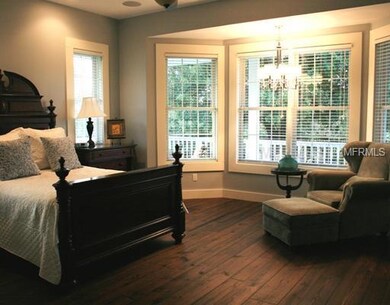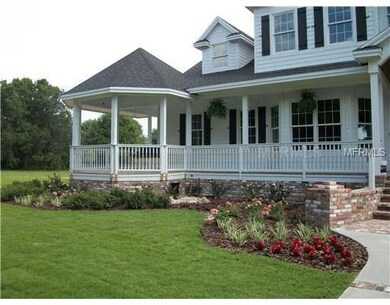
8410 Kenavis Place Odessa, FL 33556
Highlights
- Newly Remodeled
- Lake View
- Open Floorplan
- Hammond Elementary School Rated A-
- 1.78 Acre Lot
- Key West Architecture
About This Home
As of August 2024Active with Contract - Builder's Model - Can be replicated or built with changes or a completely different floor plan. Please use as basis for your new home. Country farmhouse- styled brand new home built by "Gray Homes of Tampa Bay." In an estate setting in popular Odessa, nestled on almost 2 Acres of lush, pastoral landscaping, escape to your private Country Manor. This beautiful farmhouse with it prominent twin gables and bays, adds just the right amount of country style and hosts 6 BR, 5.5BA and a bonus room. Storage space abounds with walk-ins, half-shelves & linen closets plus a huge 2300 Sq. Ft. basement which is the "Gray Homes of Tampa Bay" signature feature. The family cook will love the spacious U-shaped kitchen and adjoining bayed breakfast nook. The master suite is quietly tucked away downstairs. Formal living & dining plus expansive family rooms provide spacious living. Notables include a completely fenced property including columns and iron fencing, a sweeping, quaint front porch which extends across rear of the home., Hardwood flooring throughout, unique ceiling detail, custom cabinetry and complete appliance package, 3-story elevator, Play room, Media room, hardwood floors throughout the home. Side-Load 4-Car garage with 10 Ft. doors Designer fixtures, Anderson Windows, Tranquility of a small private development.
Last Agent to Sell the Property
COLDWELL BANKER REALTY License #498490 Listed on: 03/02/2012

Home Details
Home Type
- Single Family
Est. Annual Taxes
- $3,613
Year Built
- Built in 2012 | Newly Remodeled
Lot Details
- 1.78 Acre Lot
- Lot Dimensions are 151.0x415.0
- North Facing Home
- Oversized Lot
- Property is zoned ASC-1
HOA Fees
- $145 Monthly HOA Fees
Parking
- 4 Car Garage
- Rear-Facing Garage
- Side Facing Garage
- Garage Door Opener
Home Design
- Key West Architecture
- Tri-Level Property
- Wood Frame Construction
- Shingle Roof
- Block Exterior
- Siding
Interior Spaces
- 5,253 Sq Ft Home
- Elevator
- Open Floorplan
- Crown Molding
- Ceiling Fan
- Thermal Windows
- <<energyStarQualifiedWindowsToken>>
- Entrance Foyer
- Family Room Off Kitchen
- Separate Formal Living Room
- Formal Dining Room
- Den
- Bonus Room
- Game Room
- Inside Utility
- Laundry in unit
- Lake Views
- Basement
Kitchen
- Eat-In Kitchen
- <<OvenToken>>
- Range<<rangeHoodToken>>
- Recirculated Exhaust Fan
- <<microwave>>
- ENERGY STAR Qualified Refrigerator
- <<ENERGY STAR Qualified Dishwasher>>
- Stone Countertops
- Solid Wood Cabinet
- Disposal
Flooring
- Wood
- Ceramic Tile
Bedrooms and Bathrooms
- 6 Bedrooms
- Split Bedroom Floorplan
- Walk-In Closet
- Low Flow Plumbing Fixtures
Home Security
- Security System Owned
- Fire and Smoke Detector
Eco-Friendly Details
- Energy-Efficient HVAC
- Energy-Efficient Thermostat
- Ventilation
Utilities
- Central Heating and Cooling System
- Well
- Tankless Water Heater
- Gas Water Heater
- Septic Tank
- Cable TV Available
Community Details
- Clarkmere Subdivision
- Greenbelt
Listing and Financial Details
- Tax Lot 000040
- Assessor Parcel Number U-23-27-17-742-000000-00004.0
Ownership History
Purchase Details
Home Financials for this Owner
Home Financials are based on the most recent Mortgage that was taken out on this home.Purchase Details
Home Financials for this Owner
Home Financials are based on the most recent Mortgage that was taken out on this home.Purchase Details
Purchase Details
Purchase Details
Similar Homes in Odessa, FL
Home Values in the Area
Average Home Value in this Area
Purchase History
| Date | Type | Sale Price | Title Company |
|---|---|---|---|
| Warranty Deed | $1,950,000 | First American Title Insurance | |
| Warranty Deed | $1,275,000 | Brokers Title Of Tampa Llc | |
| Corporate Deed | $75,000 | Southern Title Services Of T | |
| Deed | $232,200 | Attorney | |
| Corporate Deed | $250,000 | Paramount Title Corporation |
Mortgage History
| Date | Status | Loan Amount | Loan Type |
|---|---|---|---|
| Open | $1,534,569 | VA | |
| Previous Owner | $1,274,000 | Adjustable Rate Mortgage/ARM | |
| Previous Owner | $160,500 | Commercial | |
| Previous Owner | $1,120,000 | No Value Available | |
| Previous Owner | $146,000 | Credit Line Revolving | |
| Previous Owner | $1,000,000 | New Conventional |
Property History
| Date | Event | Price | Change | Sq Ft Price |
|---|---|---|---|---|
| 06/11/2025 06/11/25 | For Sale | $2,725,000 | +39.7% | $339 / Sq Ft |
| 08/23/2024 08/23/24 | Sold | $1,950,000 | -4.9% | $242 / Sq Ft |
| 07/20/2024 07/20/24 | Pending | -- | -- | -- |
| 06/20/2024 06/20/24 | Price Changed | $2,049,990 | -2.4% | $255 / Sq Ft |
| 06/04/2024 06/04/24 | Price Changed | $2,099,990 | -4.5% | $261 / Sq Ft |
| 05/07/2024 05/07/24 | Price Changed | $2,199,990 | -2.2% | $273 / Sq Ft |
| 04/12/2024 04/12/24 | Price Changed | $2,249,990 | -2.2% | $280 / Sq Ft |
| 03/26/2024 03/26/24 | Price Changed | $2,299,990 | -2.1% | $286 / Sq Ft |
| 03/20/2024 03/20/24 | Price Changed | $2,349,990 | -1.1% | $292 / Sq Ft |
| 03/02/2024 03/02/24 | Price Changed | $2,374,990 | -1.0% | $295 / Sq Ft |
| 02/13/2024 02/13/24 | Price Changed | $2,399,990 | -1.0% | $298 / Sq Ft |
| 02/05/2024 02/05/24 | Price Changed | $2,424,990 | -1.0% | $301 / Sq Ft |
| 01/20/2024 01/20/24 | Price Changed | $2,449,990 | -1.0% | $304 / Sq Ft |
| 01/10/2024 01/10/24 | Price Changed | $2,474,990 | -0.9% | $308 / Sq Ft |
| 01/10/2024 01/10/24 | Price Changed | $2,497,490 | -0.1% | $310 / Sq Ft |
| 10/24/2023 10/24/23 | Price Changed | $2,499,990 | -1.0% | $311 / Sq Ft |
| 10/04/2023 10/04/23 | Price Changed | $2,524,990 | -1.0% | $314 / Sq Ft |
| 09/27/2023 09/27/23 | Price Changed | $2,549,990 | -1.0% | $317 / Sq Ft |
| 09/20/2023 09/20/23 | Price Changed | $2,574,990 | -1.0% | $320 / Sq Ft |
| 09/14/2023 09/14/23 | For Sale | $2,599,990 | +33.3% | $323 / Sq Ft |
| 09/14/2023 09/14/23 | Off Market | $1,950,000 | -- | -- |
| 08/09/2023 08/09/23 | Price Changed | $2,599,990 | -1.0% | $323 / Sq Ft |
| 08/01/2023 08/01/23 | Price Changed | $2,624,990 | -0.9% | $326 / Sq Ft |
| 07/25/2023 07/25/23 | Price Changed | $2,649,990 | -1.8% | $329 / Sq Ft |
| 06/29/2023 06/29/23 | Price Changed | $2,699,900 | -0.9% | $336 / Sq Ft |
| 06/27/2023 06/27/23 | Price Changed | $2,724,900 | -0.9% | $339 / Sq Ft |
| 06/26/2023 06/26/23 | Price Changed | $2,749,900 | -0.9% | $342 / Sq Ft |
| 06/23/2023 06/23/23 | Price Changed | $2,774,900 | -0.9% | $345 / Sq Ft |
| 06/21/2023 06/21/23 | Price Changed | $2,799,900 | 0.0% | $348 / Sq Ft |
| 06/15/2023 06/15/23 | Price Changed | $2,799,990 | -3.4% | $348 / Sq Ft |
| 06/06/2023 06/06/23 | Price Changed | $2,899,990 | -2.5% | $360 / Sq Ft |
| 05/23/2023 05/23/23 | Price Changed | $2,974,990 | -0.8% | $370 / Sq Ft |
| 04/27/2023 04/27/23 | Price Changed | $2,999,990 | -3.2% | $373 / Sq Ft |
| 04/12/2023 04/12/23 | Price Changed | $3,100,000 | -2.4% | $385 / Sq Ft |
| 03/30/2023 03/30/23 | Price Changed | $3,175,000 | -3.8% | $395 / Sq Ft |
| 03/08/2023 03/08/23 | For Sale | $3,300,000 | +158.8% | $410 / Sq Ft |
| 07/21/2019 07/21/19 | Off Market | $1,275,000 | -- | -- |
| 03/22/2013 03/22/13 | Sold | $1,275,000 | -1.5% | $243 / Sq Ft |
| 03/08/2013 03/08/13 | Pending | -- | -- | -- |
| 03/02/2012 03/02/12 | For Sale | $1,295,000 | -- | $247 / Sq Ft |
Tax History Compared to Growth
Tax History
| Year | Tax Paid | Tax Assessment Tax Assessment Total Assessment is a certain percentage of the fair market value that is determined by local assessors to be the total taxable value of land and additions on the property. | Land | Improvement |
|---|---|---|---|---|
| 2024 | $28,807 | $1,668,652 | -- | -- |
| 2023 | $28,008 | $1,620,050 | $0 | $0 |
| 2022 | $26,623 | $1,572,864 | $0 | $0 |
| 2021 | $26,397 | $1,527,052 | $0 | $0 |
| 2020 | $26,153 | $1,505,968 | $0 | $0 |
| 2019 | $25,743 | $1,472,109 | $0 | $0 |
| 2018 | $25,591 | $1,444,660 | $0 | $0 |
| 2017 | $25,323 | $1,471,402 | $0 | $0 |
| 2016 | $25,221 | $1,385,843 | $0 | $0 |
| 2015 | $25,525 | $1,339,322 | $0 | $0 |
| 2014 | -- | $1,328,692 | $0 | $0 |
| 2013 | -- | $1,117,431 | $0 | $0 |
Agents Affiliated with this Home
-
Maria Neger

Seller's Agent in 2025
Maria Neger
MIHARA & ASSOCIATES INC.
(813) 618-7915
2 in this area
122 Total Sales
-
Lisa Carroll

Seller Co-Listing Agent in 2025
Lisa Carroll
MIHARA & ASSOCIATES INC.
(813) 205-7337
9 in this area
600 Total Sales
-
Walter Southard, Jr

Seller's Agent in 2024
Walter Southard, Jr
WEICHERT REALTORS EXCLUSIVE PROPERTIES
(727) 364-7827
3 in this area
113 Total Sales
-
Hector Contreras

Seller Co-Listing Agent in 2024
Hector Contreras
WEICHERT REALTORS EXCLUSIVE PROPERTIES
(727) 344-9325
8 in this area
418 Total Sales
-
Gerry Ziegelhofer

Seller's Agent in 2013
Gerry Ziegelhofer
COLDWELL BANKER REALTY
(813) 220-5051
4 in this area
68 Total Sales
Map
Source: Stellar MLS
MLS Number: T2508621
APN: U-23-27-17-742-000000-00004.0
- 8510 Lays Cove Place
- 17508 Isbell Ln
- 17504 Isbell Ln
- 17311 Gunn Hwy
- 8613 Beth Ct
- 8503 Kentucky Derby Dr
- 17102 Lake James Rd
- 7414 Van Dyke Rd
- 8903 Donna Lu Dr
- 7412 Van Dyke Rd
- 17127 Brown Rd
- 8922 Donna Lu Dr
- 8011 N Mobley Rd
- 8701 Lake Calm Ln
- 17311 Carriage Way
- 18120 Wayne Rd
- 17302 Stetson Ln
- 17301 Stetson Ln
- 7730 N Mobley Rd
- 17032 Winners Cir
