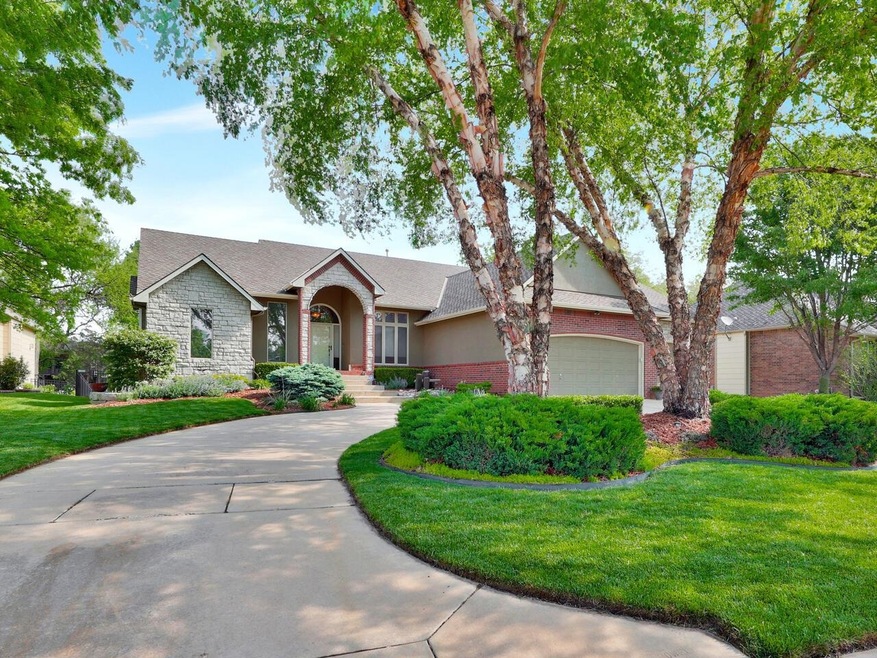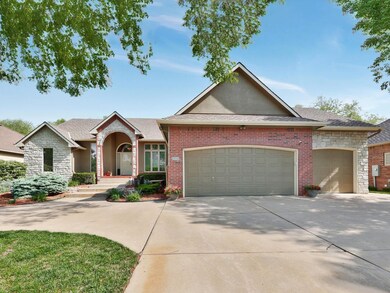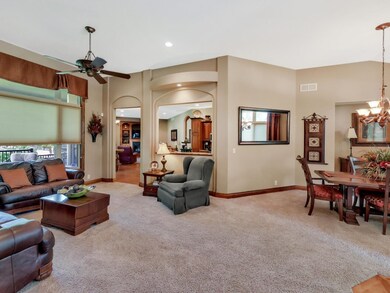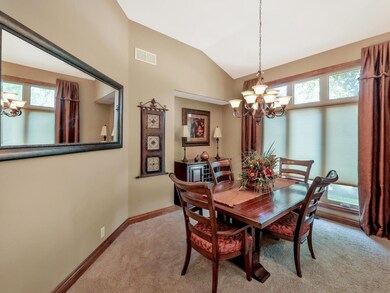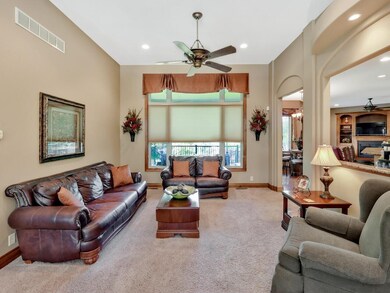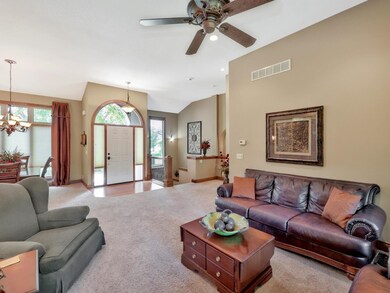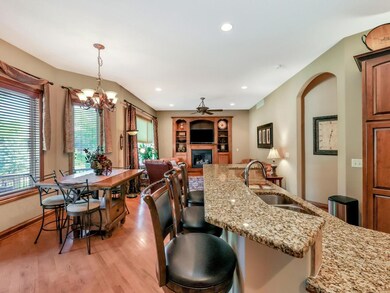
8410 W Meadow Pass Wichita, KS 67205
Reflection Ridge NeighborhoodHighlights
- Spa
- Community Lake
- Ranch Style House
- Maize South Elementary School Rated A-
- Fireplace in Kitchen
- Wood Flooring
About This Home
As of June 2022NO SPECIALS IN DESIRABLE NORTHRIDGE LAKES SUBDIVISION IN MAIZE SOUTH SCHOOL DISTRICT. IF YOU LOVE TO GOLF YOU WILL WANT TO LIVE HERE NEAR REFELECTION RIDGE GOLF COURSE. GRANITE EVERYWHERE! FULL TRAVERTINE TILE BACKSPLASH, STAINLESS STEEL KITCHEN APPLIANCES, UPGRADED "SOFT TOUCH EASY GLIDE" MAPLE CABINETS /DRAWERS, AND MAPLE FLOORS IN KITCHEN, DINING, HEARTH, HALL & LAUNDRY. MAPLE TRIM WITH TALL FLOOR BASE. 2" WOOD BLINDS AND CUSTOM DRAPES. BEAUTIFUL ARCHITECTURAL FEATURES. MASTER SUITE FIT FOR A KING & QUEEN. GET LOST IN THE HUGE WALK-IN SHOWER FEATURING DUAL SHOWER HEADS & BODY SPRAY, CORNER WHIRLPOOL TUB, SPACIOUS DOUBLE VANITY, & CUSTOM OVERSIZED WALK-IN CLOSET. HOME FEATURES TILE FLOORING IN WET BAR AREA & BATHROOMS. 10FT CEILING IN KITCHEN & HEARTH. 11FT CEILING IN FORMAL LIVING & DINING AREAS. BASEMENT OFFERS CUSTOM ENTERTAINMENT CENTER & FIREPLACE IN FAMILY ROOM, WET BAR/KITCHEN WITH ROOM FOR FULL SIZED REFRIGERATOR, BEDROOM, POTENTIAL AREA FOR 5TH BEDROOM, FULL BATH, & TONS OF SPACE FOR CARD TABLES & POOL TABLE IN REC ROOM. DON'T MISS THE EXTRA FINISHED AREA PERFECT FOR A FUTURE WINE ROOM. NIGHT LIGHTING & VAST LANDSCAPING PACKAGE INSTALLED 2009 INCLUDING WATER FOUNTAIN AT ENTRANCE & UPGRADED SPRINKLER SYSTEM WITH DRIP LINE FOR FLOWER BEDS. IMPRESSIVE CIRCLE DRIVE. CONCRETE SIDING. 3 CAR GARAGE IS OVERSIZED, 30 FEET DEEP & INSULATED. LARGE COMPOSITE DECK WAS RECENTLY ADDED WITH LIGHTS!
Last Agent to Sell the Property
Berkshire Hathaway PenFed Realty License #SP00231466 Listed on: 05/19/2022
Home Details
Home Type
- Single Family
Est. Annual Taxes
- $6,361
Year Built
- Built in 2002
Lot Details
- 0.33 Acre Lot
- Wrought Iron Fence
- Sprinkler System
HOA Fees
- $55 Monthly HOA Fees
Home Design
- Ranch Style House
- Frame Construction
- Composition Roof
Interior Spaces
- Wet Bar
- Ceiling Fan
- Multiple Fireplaces
- Gas Fireplace
- Window Treatments
- Family Room with Fireplace
- Formal Dining Room
- Home Office
- Game Room
- Wood Flooring
- Laundry on main level
Kitchen
- Breakfast Bar
- Oven or Range
- Electric Cooktop
- Microwave
- Dishwasher
- Kitchen Island
- Granite Countertops
- Disposal
- Fireplace in Kitchen
Bedrooms and Bathrooms
- 4 Bedrooms
- Walk-In Closet
- 3 Full Bathrooms
- Granite Bathroom Countertops
- Dual Vanity Sinks in Primary Bathroom
- Whirlpool Bathtub
- Bathtub and Shower Combination in Primary Bathroom
Finished Basement
- Walk-Out Basement
- Basement Fills Entire Space Under The House
- Bedroom in Basement
- Finished Basement Bathroom
- Basement Storage
Home Security
- Storm Windows
- Storm Doors
Parking
- 3 Car Attached Garage
- Garage Door Opener
Outdoor Features
- Spa
- Covered Deck
- Covered patio or porch
- Rain Gutters
Schools
- Maize
- Maize South Middle School
- Maize South High School
Utilities
- Humidifier
- Central Air
- Floor Furnace
- Heating System Uses Gas
Listing and Financial Details
- Assessor Parcel Number 20173-132-04-0-24-02-022.00
Community Details
Overview
- Association fees include recreation facility, gen. upkeep for common ar
- Northridge Lakes Subdivision
- Community Lake
Recreation
- Community Playground
- Jogging Path
Ownership History
Purchase Details
Home Financials for this Owner
Home Financials are based on the most recent Mortgage that was taken out on this home.Purchase Details
Home Financials for this Owner
Home Financials are based on the most recent Mortgage that was taken out on this home.Purchase Details
Home Financials for this Owner
Home Financials are based on the most recent Mortgage that was taken out on this home.Purchase Details
Purchase Details
Home Financials for this Owner
Home Financials are based on the most recent Mortgage that was taken out on this home.Similar Homes in Wichita, KS
Home Values in the Area
Average Home Value in this Area
Purchase History
| Date | Type | Sale Price | Title Company |
|---|---|---|---|
| Warranty Deed | -- | Security 1St Title | |
| Warranty Deed | -- | Security 1St Title | |
| Warranty Deed | -- | 1St Am | |
| Warranty Deed | -- | None Available | |
| Warranty Deed | -- | None Available |
Mortgage History
| Date | Status | Loan Amount | Loan Type |
|---|---|---|---|
| Open | $315,000 | New Conventional | |
| Previous Owner | $389,500 | New Conventional | |
| Previous Owner | $35,000 | Credit Line Revolving | |
| Previous Owner | $291,200 | Adjustable Rate Mortgage/ARM | |
| Previous Owner | $50,925 | Credit Line Revolving | |
| Previous Owner | $271,600 | New Conventional |
Property History
| Date | Event | Price | Change | Sq Ft Price |
|---|---|---|---|---|
| 06/24/2022 06/24/22 | Sold | -- | -- | -- |
| 05/20/2022 05/20/22 | Pending | -- | -- | -- |
| 05/19/2022 05/19/22 | For Sale | $519,900 | +23.8% | $123 / Sq Ft |
| 09/13/2012 09/13/12 | Sold | -- | -- | -- |
| 07/21/2012 07/21/12 | Pending | -- | -- | -- |
| 02/17/2012 02/17/12 | For Sale | $419,900 | -- | $99 / Sq Ft |
Tax History Compared to Growth
Tax History
| Year | Tax Paid | Tax Assessment Tax Assessment Total Assessment is a certain percentage of the fair market value that is determined by local assessors to be the total taxable value of land and additions on the property. | Land | Improvement |
|---|---|---|---|---|
| 2025 | $7,205 | $64,400 | $9,499 | $54,901 |
| 2023 | $7,205 | $59,398 | $6,153 | $53,245 |
| 2022 | $6,716 | $54,488 | $5,808 | $48,680 |
| 2021 | $6,369 | $51,889 | $4,842 | $47,047 |
| 2020 | $6,121 | $49,888 | $4,842 | $45,046 |
| 2019 | $5,883 | $47,967 | $4,842 | $43,125 |
| 2018 | $5,821 | $47,507 | $4,531 | $42,976 |
| 2017 | $5,856 | $0 | $0 | $0 |
| 2016 | $5,573 | $0 | $0 | $0 |
| 2015 | $5,677 | $0 | $0 | $0 |
| 2014 | $5,597 | $0 | $0 | $0 |
Agents Affiliated with this Home
-

Seller's Agent in 2022
Michelle Estrada
Berkshire Hathaway PenFed Realty
(316) 680-0414
1 in this area
73 Total Sales
-

Buyer's Agent in 2022
Debra Schraeder-Stroh
Berkshire Hathaway PenFed Realty
(316) 990-8223
2 in this area
45 Total Sales
-

Seller's Agent in 2012
Alissa Unruh
Berkshire Hathaway PenFed Realty
(316) 650-1978
2 in this area
169 Total Sales
Map
Source: South Central Kansas MLS
MLS Number: 611346
APN: 132-04-0-24-02-022.00
- 2717 N Lake Ridge St
- 8613 W Oak Ridge Cir
- 7926 W Meadow Pass Cir
- 7910 W Meadow Pass Cir
- 2511 N Lake Ridge Cir
- 2814 N Keith Ct
- 2425 N Baytree St
- 3163 N Lake Ridge Ct
- 2415 N Morning Dew St
- 7402 Lakewood Cir
- 9422 W Sterling St
- 2946 N Wild Rose Ct
- 3318 N Lake Ridge St
- 3206 N Forest Lakes St
- 7811 W Birdie Lane Cir
- 3135 N Wild Rose St
- 9701 W Chartwell St
- 9729 W Westlakes Ct
- 8522 W 34th St N
- 3054 N Wild Rose Ct
