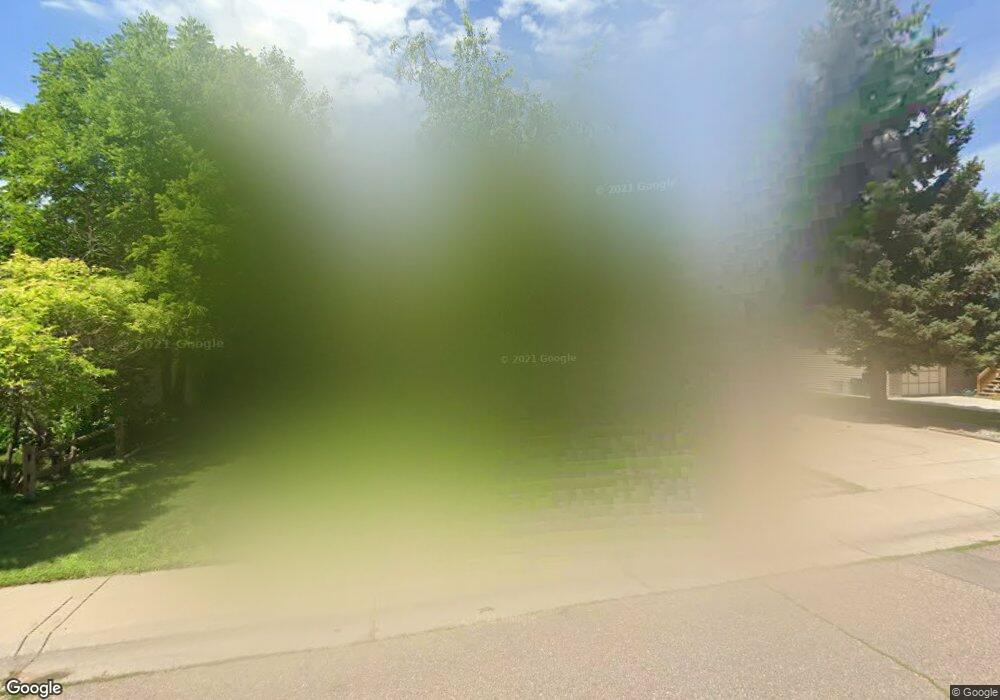8411 Gray St Arvada, CO 80003
Far Horizons NeighborhoodEstimated Value: $574,000 - $636,000
4
Beds
4
Baths
2,154
Sq Ft
$283/Sq Ft
Est. Value
About This Home
This home is located at 8411 Gray St, Arvada, CO 80003 and is currently estimated at $609,471, approximately $282 per square foot. 8411 Gray St is a home located in Jefferson County with nearby schools including Little Elementary School, Pomona High School, and Face School.
Ownership History
Date
Name
Owned For
Owner Type
Purchase Details
Closed on
Aug 28, 2020
Sold by
Arnold Sean and Arnold Janelle
Bought by
Mahmood Jameel I and Mahmood Tami A
Current Estimated Value
Home Financials for this Owner
Home Financials are based on the most recent Mortgage that was taken out on this home.
Original Mortgage
$170,000
Outstanding Balance
$151,141
Interest Rate
3%
Mortgage Type
New Conventional
Estimated Equity
$458,330
Purchase Details
Closed on
Mar 27, 2018
Sold by
Anorson Devin Ross
Bought by
Arnold Sean and Arnold Janelle
Home Financials for this Owner
Home Financials are based on the most recent Mortgage that was taken out on this home.
Original Mortgage
$365,500
Interest Rate
4%
Mortgage Type
New Conventional
Purchase Details
Closed on
May 12, 2015
Sold by
Cole Michael Daniel
Bought by
Anderson Devin Ross
Home Financials for this Owner
Home Financials are based on the most recent Mortgage that was taken out on this home.
Original Mortgage
$337,095
Interest Rate
3.73%
Mortgage Type
VA
Purchase Details
Closed on
Jul 24, 2003
Sold by
Bank One Na
Bought by
Cole Michael Daniel
Home Financials for this Owner
Home Financials are based on the most recent Mortgage that was taken out on this home.
Original Mortgage
$181,450
Interest Rate
3.87%
Mortgage Type
Purchase Money Mortgage
Purchase Details
Closed on
May 9, 2003
Sold by
Castaneda John L and Castaneda Dorothy P
Bought by
Bank One Na
Purchase Details
Closed on
Jun 23, 2000
Sold by
Barella Melvin L
Bought by
Castaneda John L and Castaneda Dorothy P
Home Financials for this Owner
Home Financials are based on the most recent Mortgage that was taken out on this home.
Original Mortgage
$151,500
Interest Rate
9.84%
Create a Home Valuation Report for This Property
The Home Valuation Report is an in-depth analysis detailing your home's value as well as a comparison with similar homes in the area
Home Values in the Area
Average Home Value in this Area
Purchase History
| Date | Buyer | Sale Price | Title Company |
|---|---|---|---|
| Mahmood Jameel I | $470,000 | Land Title Guarantee | |
| Arnold Sean | $430,000 | Guardian Title | |
| Anderson Devin Ross | $330,000 | Heritage Title | |
| Cole Michael Daniel | $191,000 | -- | |
| Bank One Na | -- | -- | |
| Castaneda John L | $202,000 | -- |
Source: Public Records
Mortgage History
| Date | Status | Borrower | Loan Amount |
|---|---|---|---|
| Open | Mahmood Jameel I | $170,000 | |
| Previous Owner | Arnold Sean | $365,500 | |
| Previous Owner | Anderson Devin Ross | $337,095 | |
| Previous Owner | Cole Michael Daniel | $181,450 | |
| Previous Owner | Castaneda John L | $151,500 | |
| Closed | Castaneda John L | $50,500 |
Source: Public Records
Tax History
| Year | Tax Paid | Tax Assessment Tax Assessment Total Assessment is a certain percentage of the fair market value that is determined by local assessors to be the total taxable value of land and additions on the property. | Land | Improvement |
|---|---|---|---|---|
| 2024 | $3,564 | $36,747 | $10,913 | $25,834 |
| 2023 | $3,564 | $36,747 | $10,913 | $25,834 |
| 2022 | $3,080 | $31,451 | $7,430 | $24,021 |
| 2021 | $3,131 | $32,356 | $7,644 | $24,712 |
| 2020 | $2,913 | $30,189 | $7,107 | $23,082 |
| 2019 | $2,874 | $30,189 | $7,107 | $23,082 |
| 2018 | $2,249 | $22,973 | $5,160 | $17,813 |
| 2017 | $2,059 | $22,973 | $5,160 | $17,813 |
| 2016 | $1,869 | $19,638 | $6,233 | $13,405 |
| 2015 | $1,568 | $19,638 | $6,233 | $13,405 |
| 2014 | $1,568 | $15,482 | $5,572 | $9,910 |
Source: Public Records
Map
Nearby Homes
- 8478 Fenton St
- 8423 Chase St
- 8536 Eaton St
- 8414 Kendall Ct
- 8227 Depew Way
- 5435 W 86th Ave
- 8250 Chase Way
- 8397 Chase Dr
- 8136 Gray Ct Unit 509
- 6545 W 84th Way Unit 124
- 6545 W 84th Way Unit 127
- 8221 Marshall Ct
- 6615 W 84th Way Unit 101
- 5690 W 80th Place Unit 98
- 5690 W 80th Place Unit 91
- 5620 W 80th Place Unit 66
- 6620 W 84th Cir Unit 111
- 6785 W 84th Way Unit 51
- 7996 Chase Cir Unit 5
- 8762 Pierce Way Unit 121
Your Personal Tour Guide
Ask me questions while you tour the home.
