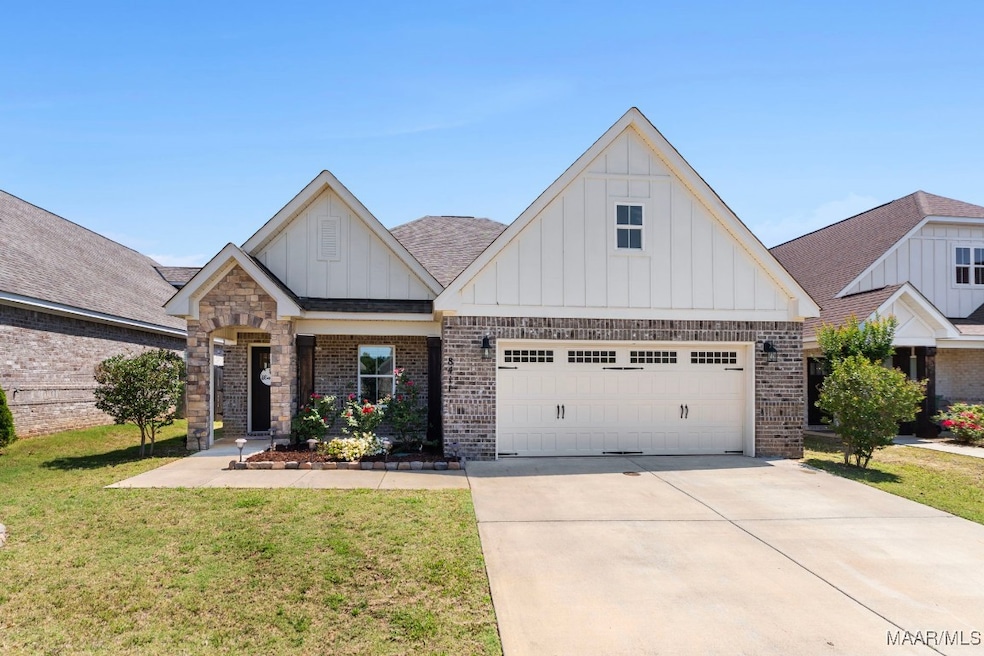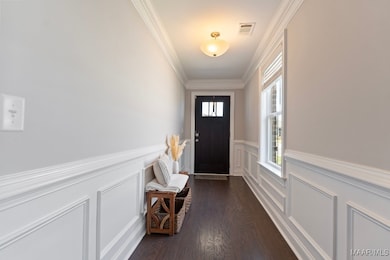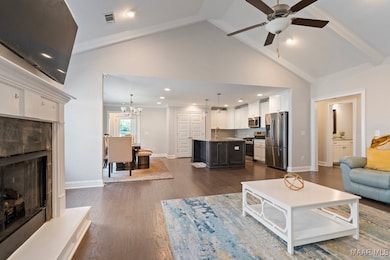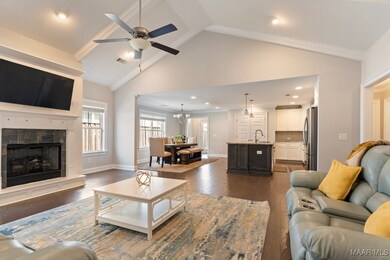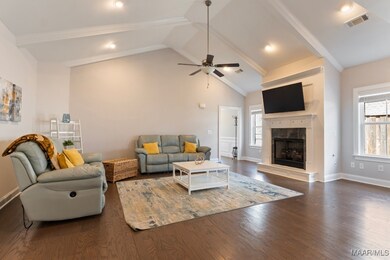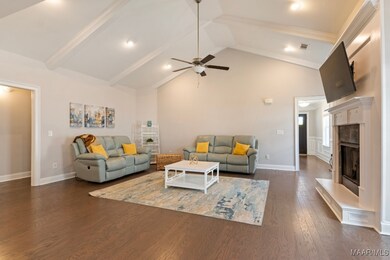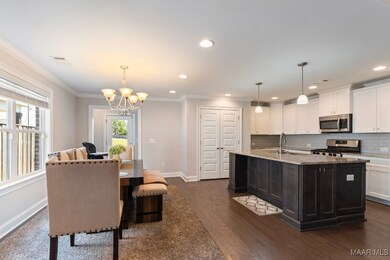
8411 Paula Trace Montgomery, AL 36117
Outer East NeighborhoodEstimated payment $2,009/month
Highlights
- Vaulted Ceiling
- Covered patio or porch
- Tray Ceiling
- Wood Flooring
- 2 Car Attached Garage
- Double Pane Windows
About This Home
Like-New Beauty in Ryan Ridge! Your Dream Home Awaits! **Welcome to this stunning Stone Martin Lenox floorplan, a meticulously maintained one-story home that blends style, comfort, and functionality. This 4-bedroom, 2-bath residence offers an open-concept design perfect for modern living.**Step into a welcoming foyer that opens to a spacious living area featuring soaring vaulted ceilings and rich hardwood floors, creating an inviting atmosphere for gatherings. The gourmet kitchen is a chef’s delight, boasting granite countertops, a large center island, built-in microwave, and a convenient pantry. Adjoining the kitchen is a bright dining area, perfect for family meals.**The primary suite is a private retreat, offering a generously sized bedroom with a walk-in closet and a spa-inspired bathroom. Relax and unwind with a double granite vanity, garden tub, and a beautifully tiled shower with a glass door.**Three additional bedrooms are thoughtfully situated on the other side of the home, providing privacy for guests or even a home office. Two of these bedrooms even feature walk-in closets.**Outside, enjoy the spacious backyard with a serene view of the pond, offering a perfect space for outdoor entertaining, gardening, or simply relaxing.**This like-new home in Ryan Ridge offers the perfect blend of modern amenities and serene living. Don’t miss the opportunity to make it yours! Schedule your private showing today.
Home Details
Home Type
- Single Family
Est. Annual Taxes
- $1,678
Year Built
- Built in 2020
Lot Details
- 6,534 Sq Ft Lot
- Lot Dimensions are 50 x 130
HOA Fees
- Property has a Home Owners Association
Parking
- 2 Car Attached Garage
Home Design
- Brick Exterior Construction
- Slab Foundation
- Ridge Vents on the Roof
- Vinyl Siding
Interior Spaces
- 2,264 Sq Ft Home
- 1-Story Property
- Tray Ceiling
- Vaulted Ceiling
- Gas Log Fireplace
- Double Pane Windows
- Pull Down Stairs to Attic
- Washer and Dryer Hookup
Kitchen
- Gas Range
- Microwave
- Plumbed For Ice Maker
- Dishwasher
- Kitchen Island
- Disposal
Flooring
- Wood
- Carpet
- Tile
Bedrooms and Bathrooms
- 4 Bedrooms
- Walk-In Closet
- 2 Full Bathrooms
- Double Vanity
- Garden Bath
- Separate Shower
Home Security
- Home Security System
- Fire and Smoke Detector
Schools
- Halcyon Elementary School
- Carr Middle School
- Park Crossing High School
Utilities
- Cooling Available
- Heat Pump System
- Programmable Thermostat
- Tankless Water Heater
- Gas Water Heater
Additional Features
- Energy-Efficient Windows
- Covered patio or porch
- City Lot
Community Details
- Built by Stone Martin Builders
- Ryan Ridge Subdivision, Lenox E Floorplan
Listing and Financial Details
- Assessor Parcel Number 09-06-23-3-000-003.337
Map
Home Values in the Area
Average Home Value in this Area
Tax History
| Year | Tax Paid | Tax Assessment Tax Assessment Total Assessment is a certain percentage of the fair market value that is determined by local assessors to be the total taxable value of land and additions on the property. | Land | Improvement |
|---|---|---|---|---|
| 2024 | $1,689 | $35,460 | $4,000 | $31,460 |
| 2023 | $1,689 | $32,280 | $4,000 | $28,280 |
| 2022 | $958 | $27,370 | $4,000 | $23,370 |
| 2021 | $318 | $8,720 | $8,720 | $0 |
Property History
| Date | Event | Price | Change | Sq Ft Price |
|---|---|---|---|---|
| 05/09/2025 05/09/25 | For Sale | $330,000 | +28.8% | $146 / Sq Ft |
| 02/19/2021 02/19/21 | Sold | $256,159 | +0.6% | $117 / Sq Ft |
| 11/15/2020 11/15/20 | Pending | -- | -- | -- |
| 11/15/2020 11/15/20 | For Sale | $254,549 | -- | $116 / Sq Ft |
Purchase History
| Date | Type | Sale Price | Title Company |
|---|---|---|---|
| Warranty Deed | $256,159 | None Available | |
| Warranty Deed | $43,750 | None Available |
Mortgage History
| Date | Status | Loan Amount | Loan Type |
|---|---|---|---|
| Open | $251,518 | FHA | |
| Previous Owner | $185,300 | Commercial |
Similar Homes in Montgomery, AL
Source: Montgomery Area Association of REALTORS®
MLS Number: 576208
APN: 09-06-23-3-000-003.337
- 8500 Paula Ct
- 8233 Ryan Ridge Loop
- 8261 Dison Dr
- 10637 Palomino Dr N
- 8248 Ryan Ridge Loop
- 4A Ryan Rd
- 8131 Sorrel Ln
- 7921 Faith Ln
- 8130 Sorrel Ln
- 0 Chantilly Pkwy Unit 21760296
- 8042 Faith Ln
- 7930 Mossy Oak Dr
- 8311 Timber Trace Ln
- 9747 Wynchase Cir
- 8209 Tuscany Manor
- 9743 Wynchase Cir
- 8225 Tuscany Manor
- 9808 Wynchase Cir
- 0 Vaughn Rd Unit 23280049
- 0 Vaughn Rd Unit 563786
