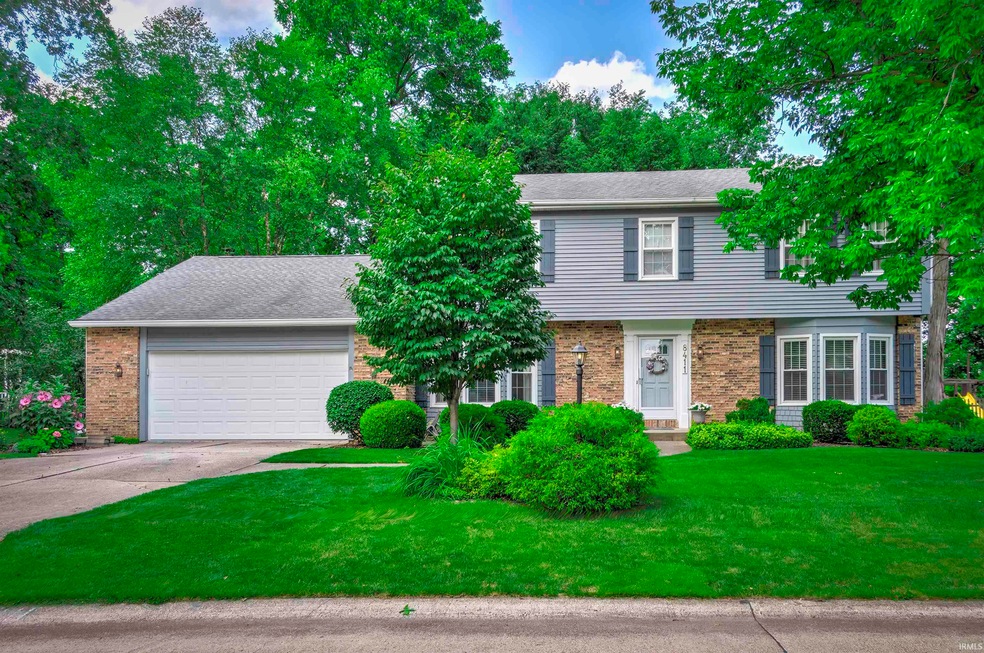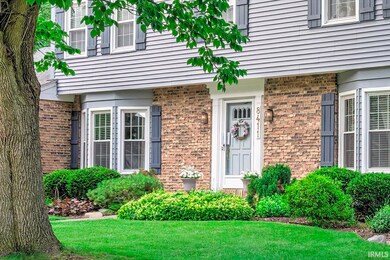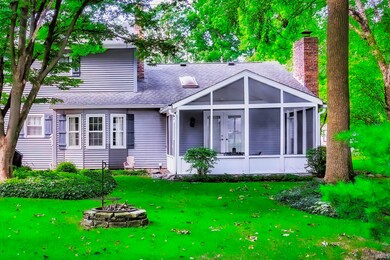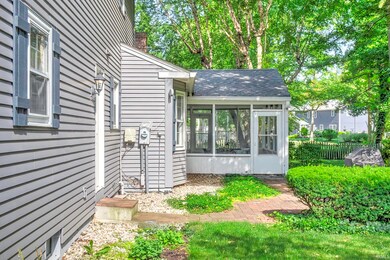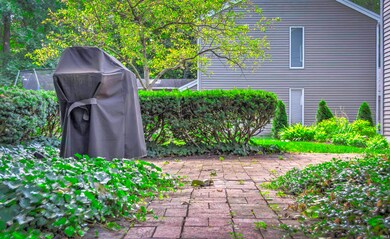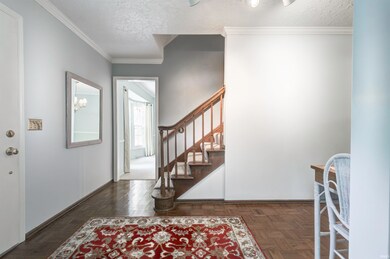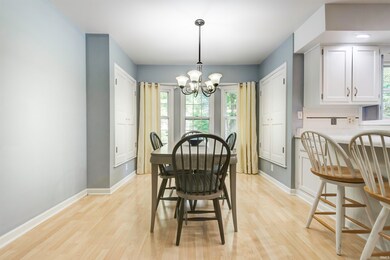
8411 Quincy Ct Fort Wayne, IN 46835
Arlington Park NeighborhoodHighlights
- Golf Course Community
- Primary Bedroom Suite
- Clubhouse
- Lap Pool
- Colonial Architecture
- 4-minute walk to Rocket Park
About This Home
As of August 2024Located in the heart of desirable Arlington Park, on a quiet cul-de-sac street with walking paths, playgrounds, swimming pools, tennis courts, and a golf course, this large 5-bed, 3-bath, 2-story home awaits new owners! This move-in-ready home features GFA heat, central AC and a whole-house attic fan; an oversized heated 2-car garage; 6-panel solid-wood doors; a large jet-tub in the master bath and a wet bar and natural fireplace with gas logs in the family room; 16'X12' screened porch; mature landscaping with buried downspouts and French drains; raised garden beds; timer-regulated irrigation; mature trees; and a brick-paved patio. The partially finished basement expands the living space and includes areas with work benches for your family's makers and hobbyists. The home provides extensive storage space with 3 pantries in the large kitchen and walk-up stairs to the attic. All stainless-steel kitchen appliances remain.
Home Details
Home Type
- Single Family
Est. Annual Taxes
- $3,172
Year Built
- Built in 1975
Lot Details
- 0.25 Acre Lot
- Landscaped
- Level Lot
- Irrigation
- Partially Wooded Lot
- Property is zoned A1
HOA Fees
- $65 Monthly HOA Fees
Parking
- 2 Car Attached Garage
- Heated Garage
- Garage Door Opener
- Driveway
- Off-Street Parking
Home Design
- Colonial Architecture
- Brick Exterior Construction
- Poured Concrete
- Shingle Roof
- Asphalt Roof
Interior Spaces
- 2-Story Property
- Wet Bar
- Wired For Data
- Built-in Bookshelves
- Bar
- Chair Railings
- Beamed Ceilings
- Ceiling Fan
- Skylights
- Wood Burning Fireplace
- Screen For Fireplace
- Gas Log Fireplace
- Entrance Foyer
- Formal Dining Room
- Screened Porch
Kitchen
- Eat-In Kitchen
- Oven or Range
- Utility Sink
- Disposal
Flooring
- Parquet
- Carpet
- Laminate
- Ceramic Tile
Bedrooms and Bathrooms
- 5 Bedrooms
- Primary Bedroom Suite
- Cedar Closet
- In-Law or Guest Suite
- Double Vanity
- Whirlpool Bathtub
- Bathtub with Shower
- Separate Shower
Laundry
- Laundry on main level
- Washer and Gas Dryer Hookup
Attic
- Attic Fan
- Storage In Attic
- Walkup Attic
Partially Finished Basement
- Basement Fills Entire Space Under The House
- Sump Pump
- 4 Bedrooms in Basement
Home Security
- Storm Windows
- Storm Doors
- Carbon Monoxide Detectors
- Fire and Smoke Detector
Outdoor Features
- Lap Pool
- Patio
Location
- Suburban Location
Schools
- Arlington Elementary School
- Jefferson Middle School
- Northrop High School
Utilities
- Forced Air Heating and Cooling System
- Heating System Uses Gas
- Cable TV Available
Listing and Financial Details
- Assessor Parcel Number 02-08-23-183-014.000-072
Community Details
Overview
- Arlington Park Subdivision
Amenities
- Community Fire Pit
- Clubhouse
Recreation
- Golf Course Community
- Community Playground
- Community Pool
- Putting Green
Security
- Security Service
Ownership History
Purchase Details
Home Financials for this Owner
Home Financials are based on the most recent Mortgage that was taken out on this home.Purchase Details
Home Financials for this Owner
Home Financials are based on the most recent Mortgage that was taken out on this home.Similar Homes in Fort Wayne, IN
Home Values in the Area
Average Home Value in this Area
Purchase History
| Date | Type | Sale Price | Title Company |
|---|---|---|---|
| Warranty Deed | $316,000 | None Listed On Document | |
| Interfamily Deed Transfer | -- | Three Rivers Title Company I |
Mortgage History
| Date | Status | Loan Amount | Loan Type |
|---|---|---|---|
| Open | $176,000 | New Conventional | |
| Previous Owner | $56,713 | Unknown | |
| Previous Owner | $62,000 | No Value Available |
Property History
| Date | Event | Price | Change | Sq Ft Price |
|---|---|---|---|---|
| 08/20/2024 08/20/24 | Sold | $316,000 | 0.0% | $82 / Sq Ft |
| 07/20/2024 07/20/24 | Pending | -- | -- | -- |
| 07/15/2024 07/15/24 | For Sale | $316,000 | -- | $82 / Sq Ft |
Tax History Compared to Growth
Tax History
| Year | Tax Paid | Tax Assessment Tax Assessment Total Assessment is a certain percentage of the fair market value that is determined by local assessors to be the total taxable value of land and additions on the property. | Land | Improvement |
|---|---|---|---|---|
| 2024 | $3,172 | $299,600 | $42,600 | $257,000 |
| 2022 | $2,646 | $234,200 | $42,600 | $191,600 |
| 2021 | $2,238 | $199,700 | $29,900 | $169,800 |
| 2020 | $2,071 | $186,800 | $29,900 | $156,900 |
| 2019 | $2,009 | $182,100 | $29,900 | $152,200 |
| 2018 | $1,915 | $172,600 | $29,900 | $142,700 |
| 2017 | $1,845 | $165,000 | $29,900 | $135,100 |
| 2016 | $1,931 | $177,200 | $29,900 | $147,300 |
| 2014 | $1,714 | $165,700 | $29,900 | $135,800 |
| 2013 | $1,713 | $165,800 | $29,900 | $135,900 |
Agents Affiliated with this Home
-
Robert Lomont

Seller's Agent in 2024
Robert Lomont
Lomont REALTORS
(260) 433-4107
1 in this area
9 Total Sales
-
Vicki Topp

Buyer's Agent in 2024
Vicki Topp
CENTURY 21 Bradley Realty, Inc
(260) 450-2920
7 in this area
189 Total Sales
Map
Source: Indiana Regional MLS
MLS Number: 202426204
APN: 02-08-23-183-014.000-072
- 5118 Litchfield Rd
- 8211 Tewksbury Ct
- 8114 Greenwich Ct
- 5221 Willowwood Ct
- 4521 Redstone Ct
- 4826 Wheelock Rd
- 9311 Old Grist Mill Place
- 5425 Hartford Dr
- 5435 Hartford Dr
- 7758 Saint Joe Center Rd
- 7425 Parliament Place
- 5306 Blossom Ridge
- 8206 Castle Pines Place
- 5426 Thornbriar Ln
- 8805 Fortuna Way
- 8505 Crenshaw Ct
- 7210 Canterwood Place
- 10206 Maysville Rd
- 6435 Cathedral Oaks Place
- 8014 Westwick Place
