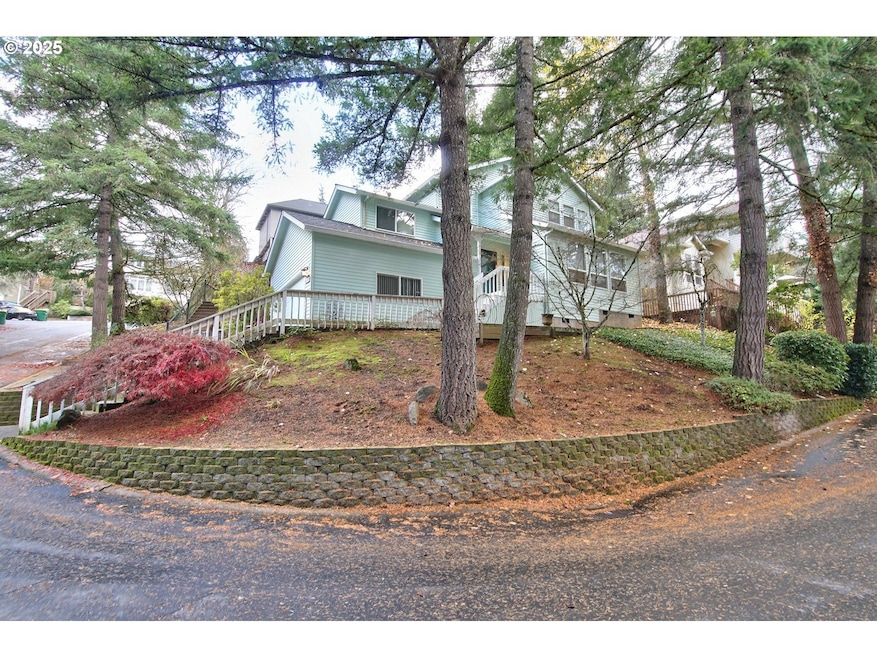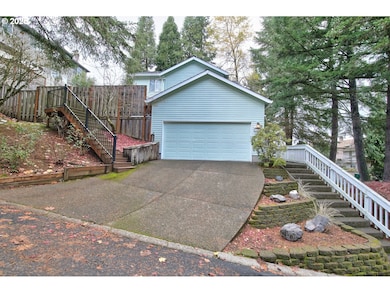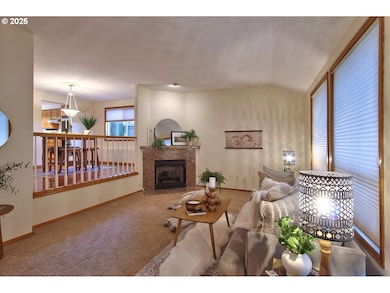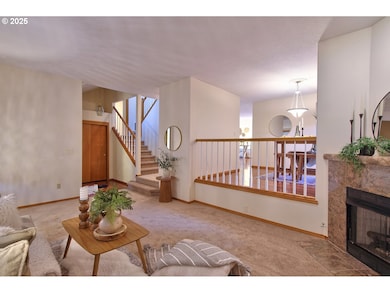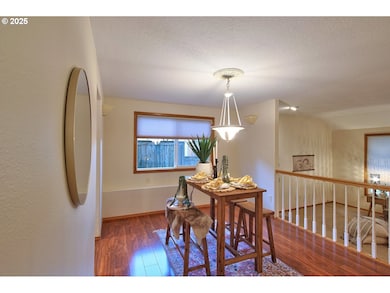8411 SW 184th Loop Beaverton, OR 97007
Aloha South NeighborhoodEstimated payment $3,487/month
Highlights
- Deck
- Contemporary Architecture
- Hydromassage or Jetted Bathtub
- Mountainside High School Rated A
- Vaulted Ceiling
- Corner Lot
About This Home
This modern contemporary home is thoughtfully designed for both grand gatherings and intimate conversation areas. Expansive open space provides the perfect setting for entertaining, while cozy areas like the sunken living room w/gas fireplace, invite relaxed conversation. The generous family room flows seamlessly into the chef-inspired kitchen featuring S/S appliances, gas cooking, double ovens, pantry & eat bar. A sliding door opens to a large deck creating effortless indoor-outdoor living. Oversized windows fill the home with natural light and frame beautiful views, just add cafe patio lights and a seating area for the ultimate entertaining space. Added benefits: New water heater, newer exterior paint and roof, plus fresh interior paint & new carpet thru out make this home move in ready! Several small levels define distinct living areas and 4 bedrooms. The large primary suite is vaulted w/a walk-in closet & double vanities, jetted tub & separate shower. Extra storage in the garage & a nature path across the street add convenience & charm. Come see this home and imagine celebrating your holidays here. You will fall in love with this home and the quiet Fallatin neighborhood.
Open House Schedule
-
Saturday, November 22, 202511:00 am to 1:00 pm11/22/2025 11:00:00 AM +00:0011/22/2025 1:00:00 PM +00:00Add to Calendar
-
Sunday, November 23, 20251:00 to 3:00 pm11/23/2025 1:00:00 PM +00:0011/23/2025 3:00:00 PM +00:00Add to Calendar
Home Details
Home Type
- Single Family
Est. Annual Taxes
- $5,335
Year Built
- Built in 1993
Lot Details
- 5,662 Sq Ft Lot
- Fenced
- Corner Lot
- Gentle Sloping Lot
HOA Fees
- $26 Monthly HOA Fees
Parking
- 2 Car Attached Garage
- Garage Door Opener
- Driveway
- On-Street Parking
Home Design
- Contemporary Architecture
- Composition Roof
- Wood Siding
- Concrete Perimeter Foundation
Interior Spaces
- 2,045 Sq Ft Home
- 2-Story Property
- Vaulted Ceiling
- Ceiling Fan
- Gas Fireplace
- Double Pane Windows
- Family Room
- Living Room
- Dining Room
- Crawl Space
Kitchen
- Double Oven
- Free-Standing Gas Range
- Free-Standing Range
- Range Hood
- Dishwasher
- Tile Countertops
- Disposal
Flooring
- Wall to Wall Carpet
- Laminate
Bedrooms and Bathrooms
- 4 Bedrooms
- Hydromassage or Jetted Bathtub
Laundry
- Laundry Room
- Washer and Dryer
Outdoor Features
- Deck
Schools
- Errol Hassell Elementary School
- Mountain View Middle School
- Aloha High School
Utilities
- Window Unit Cooling System
- Forced Air Heating System
- Heating System Uses Gas
- Gas Water Heater
- High Speed Internet
Listing and Financial Details
- Assessor Parcel Number R975948
Community Details
Overview
- Fallatin Homeowners Assoc. Association
Amenities
- Common Area
Map
Home Values in the Area
Average Home Value in this Area
Tax History
| Year | Tax Paid | Tax Assessment Tax Assessment Total Assessment is a certain percentage of the fair market value that is determined by local assessors to be the total taxable value of land and additions on the property. | Land | Improvement |
|---|---|---|---|---|
| 2026 | $5,105 | $326,670 | -- | -- |
| 2025 | $5,105 | $317,160 | -- | -- |
| 2024 | $4,923 | $307,930 | -- | -- |
| 2023 | $4,923 | $298,970 | $0 | $0 |
| 2022 | $4,759 | $298,970 | $0 | $0 |
| 2021 | $4,581 | $281,820 | $0 | $0 |
| 2020 | $4,443 | $273,620 | $0 | $0 |
| 2019 | $4,291 | $265,660 | $0 | $0 |
| 2018 | $4,147 | $257,930 | $0 | $0 |
| 2017 | $3,998 | $250,420 | $0 | $0 |
| 2016 | $3,851 | $243,130 | $0 | $0 |
| 2015 | $3,697 | $236,050 | $0 | $0 |
| 2014 | $3,606 | $229,180 | $0 | $0 |
Property History
| Date | Event | Price | List to Sale | Price per Sq Ft |
|---|---|---|---|---|
| 11/19/2025 11/19/25 | For Sale | $574,000 | -- | $281 / Sq Ft |
Purchase History
| Date | Type | Sale Price | Title Company |
|---|---|---|---|
| Interfamily Deed Transfer | -- | None Available | |
| Warranty Deed | $290,000 | Stewart Title | |
| Warranty Deed | $230,000 | Landamerica Lawyers Title | |
| Warranty Deed | $198,000 | Chicago Title | |
| Interfamily Deed Transfer | -- | -- | |
| Warranty Deed | $193,400 | Fidelity National Title Co | |
| Individual Deed | $184,000 | Fidelity National Title Co |
Mortgage History
| Date | Status | Loan Amount | Loan Type |
|---|---|---|---|
| Open | $275,500 | New Conventional | |
| Previous Owner | $184,000 | Unknown | |
| Previous Owner | $158,400 | No Value Available | |
| Previous Owner | $154,720 | No Value Available | |
| Previous Owner | $165,000 | No Value Available | |
| Closed | $19,800 | No Value Available | |
| Closed | $23,000 | No Value Available |
Source: Regional Multiple Listing Service (RMLS)
MLS Number: 376851011
APN: R0975948
- 8336 SW 187th Ave
- 8482 SW Hayden Dr
- 8123 SW 184th Ave
- 8462 SW 181st Ave
- 18164 SW Fallatin Loop
- 18366 SW Florendo Ln
- 18350 SW Florendo Ln
- 19065 SW Gassner Rd
- 8355 SW 191st Ave
- 8325 SW 191st Ave
- 17683 SW Cobb Ln
- 7770 SW Oviatt Dr
- 8144 SW Oldham Dr
- 8834 SW Serenity Terrace Unit B
- 8840 SW Serenity Terrace Unit A
- 8872 SW Serenity Terrace
- 7380 SW 183rd Place
- 18840 SW Hart Rd
- 8250 SW Indigo Terrace
- 0 SW 175th Ave
- 17542 SW Sunview Ln
- 17083 SW Arbutus Dr
- 19796 SW Yocom Ln Unit A - primary
- 20166 SW Lucas Oaks Ln
- 6300 SW 188th Ct
- 7366 SW 204th Ave
- 5955 SW 179th Ave
- 18150 SW Rosa Rd
- 17547 SW Vanguard Ln
- 5400 SW 180th Ave
- 20534 SW Rosa Dr
- 14741 SW Beard Rd
- 14720 SW Beard Rd
- 5095 SW 163rd Ave
- 9530 SW 146th Terrace Unit S-8
- 14305 SW Sexton Mountain Dr
- 10415 SW Murray Blvd
- 5493 SE 80th Ave
- 4283 SW Plumeria Way
- 14595 SW Osprey Dr
