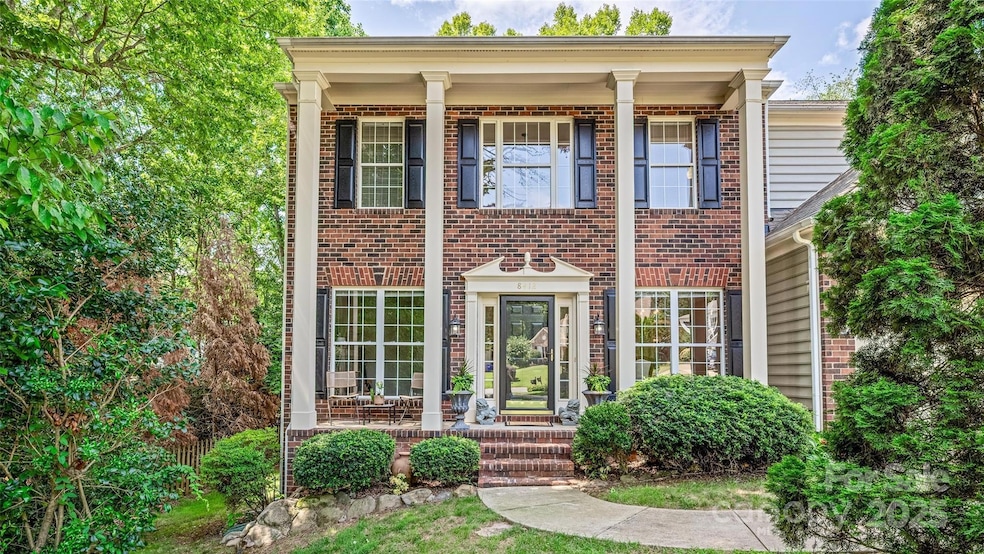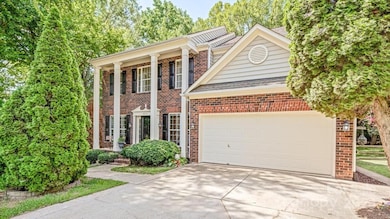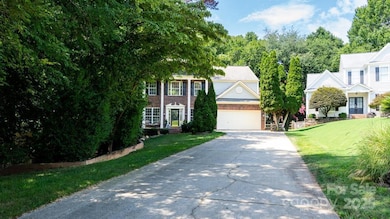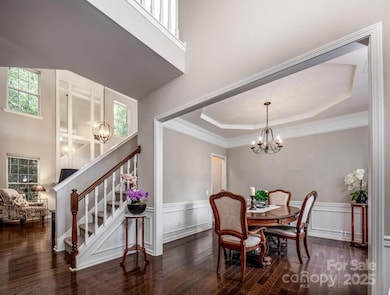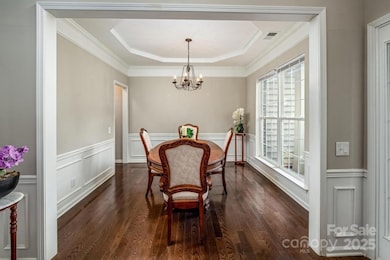
8412 Bridgestone Dr Huntersville, NC 28078
Highlights
- Golf Course Community
- Open Floorplan
- Clubhouse
- Grand Oak Elementary School Rated A-
- Colonial Architecture
- Deck
About This Home
As of August 2025Don't miss out on the rare opportunity to own this stunning brick home in the highly sought-after Birkdale community, priced to sell quickly! Imagine a short walk from shops, restaurants, and movie theaters, turning every outing into a delightful adventure. Relax and rejuvenate at the community pool, challenge friends to a game of tennis, pickleball, or golf, or let the kids enjoy endless fun at the playground. This beautifully appointed home boasts rich hardwood floors throughout the main level, an inviting eat-in kitchen with prep island, a stylish dining area with a wine/coffee bar, and a great room with soaring cathedral ceilings, large windows fill the space with natural light, and a cozy fireplace to cuddle up. The tranquil, fenced backyard is perfect for outdoor activities, gardening, or simply relaxing in privacy. Upstairs, the clever split-bedroom layout offers a private retreat for the primary suite, featuring an ensuite bathroom and walk-in closet. This home has it all.
Last Agent to Sell the Property
Keller Williams Unified Brokerage Email: turishaw@kw.com License #302470 Listed on: 07/22/2025

Home Details
Home Type
- Single Family
Year Built
- Built in 1997
Lot Details
- Cul-De-Sac
- Back Yard Fenced
- Private Lot
- Level Lot
- Wooded Lot
- Property is zoned GR
HOA Fees
- $85 Monthly HOA Fees
Parking
- 2 Car Attached Garage
- 2 Open Parking Spaces
Home Design
- Colonial Architecture
- Brick Exterior Construction
- Vinyl Siding
Interior Spaces
- 2-Story Property
- Open Floorplan
- Cathedral Ceiling
- Gas Fireplace
- Insulated Windows
- Family Room with Fireplace
- Crawl Space
- Pull Down Stairs to Attic
- Dryer
Kitchen
- Electric Cooktop
- Dishwasher
- Wine Refrigerator
- Kitchen Island
- Disposal
Flooring
- Wood
- Tile
Bedrooms and Bathrooms
- 3 Bedrooms
- Walk-In Closet
Outdoor Features
- Deck
- Shed
- Porch
Schools
- Grand Oak Elementary School
- Francis Bradley Middle School
- Hopewell High School
Utilities
- Forced Air Heating and Cooling System
- Heating System Uses Natural Gas
- Cable TV Available
Listing and Financial Details
- Assessor Parcel Number 009-155-09
Community Details
Overview
- First Service Residential Association, Phone Number (855) 546-9462
- Birkdale Subdivision
- Mandatory home owners association
Amenities
- Picnic Area
- Clubhouse
Recreation
- Golf Course Community
- Tennis Courts
- Community Playground
- Community Pool
- Trails
Ownership History
Purchase Details
Home Financials for this Owner
Home Financials are based on the most recent Mortgage that was taken out on this home.Purchase Details
Purchase Details
Home Financials for this Owner
Home Financials are based on the most recent Mortgage that was taken out on this home.Purchase Details
Home Financials for this Owner
Home Financials are based on the most recent Mortgage that was taken out on this home.Similar Homes in Huntersville, NC
Home Values in the Area
Average Home Value in this Area
Purchase History
| Date | Type | Sale Price | Title Company |
|---|---|---|---|
| Warranty Deed | $340,000 | None Available | |
| Warranty Deed | $267,500 | None Available | |
| Interfamily Deed Transfer | -- | -- | |
| Warranty Deed | $205,000 | -- |
Mortgage History
| Date | Status | Loan Amount | Loan Type |
|---|---|---|---|
| Previous Owner | $164,000 | Purchase Money Mortgage | |
| Previous Owner | $55,000 | Credit Line Revolving |
Property History
| Date | Event | Price | Change | Sq Ft Price |
|---|---|---|---|---|
| 08/29/2025 08/29/25 | Sold | $589,000 | 0.0% | $271 / Sq Ft |
| 07/22/2025 07/22/25 | For Sale | $589,000 | +73.2% | $271 / Sq Ft |
| 12/20/2019 12/20/19 | Sold | $340,000 | -2.6% | $160 / Sq Ft |
| 10/08/2019 10/08/19 | Pending | -- | -- | -- |
| 06/20/2019 06/20/19 | For Sale | $349,000 | -- | $164 / Sq Ft |
Tax History Compared to Growth
Tax History
| Year | Tax Paid | Tax Assessment Tax Assessment Total Assessment is a certain percentage of the fair market value that is determined by local assessors to be the total taxable value of land and additions on the property. | Land | Improvement |
|---|---|---|---|---|
| 2024 | -- | $480,900 | $130,000 | $350,900 |
| 2023 | $2,922 | $480,900 | $130,000 | $350,900 |
| 2022 | $2,922 | $341,000 | $100,000 | $241,000 |
| 2021 | $2,922 | $341,000 | $100,000 | $241,000 |
| 2020 | $3,046 | $341,000 | $100,000 | $241,000 |
| 2019 | $3,040 | $341,000 | $100,000 | $241,000 |
| 2018 | $2,960 | $252,500 | $100,000 | $152,500 |
| 2017 | $2,926 | $252,500 | $100,000 | $152,500 |
| 2016 | $2,922 | $252,500 | $100,000 | $152,500 |
| 2015 | $2,919 | $252,500 | $100,000 | $152,500 |
| 2014 | $2,917 | $0 | $0 | $0 |
Agents Affiliated with this Home
-
Turi Shaw

Seller's Agent in 2025
Turi Shaw
Keller Williams Unified
(704) 651-8793
2 in this area
18 Total Sales
-
Brelin Menard

Buyer's Agent in 2025
Brelin Menard
Keller Williams Unified
(619) 933-6376
2 in this area
106 Total Sales
Map
Source: Canopy MLS (Canopy Realtor® Association)
MLS Number: 4278792
APN: 009-155-09
- 16417 Grapperhall Dr
- 16512 Kimbolten Dr
- 16509 Kimbolten Dr
- 8232 Ballymore Ct
- 8682 Brook Glen Ln
- 16527 Grapperhall Dr
- 7626 Vistaview Dr
- 15811 Burlingame Dr
- 8908 Devonshire Dr
- 16037 Stonemont Rd
- 7811 Babe Stillwell Farm Rd
- 7519 Windaliere Dr
- 8948 Devonshire Dr
- 16216 Walcot Ln
- 16219 Winnow Ct
- 7601 Babe Stillwell Farm Rd
- 7423 Norman Island Dr
- 8350 Brickle Ln
- 17307 Villanova Rd
- 8310 Brickle Ln
