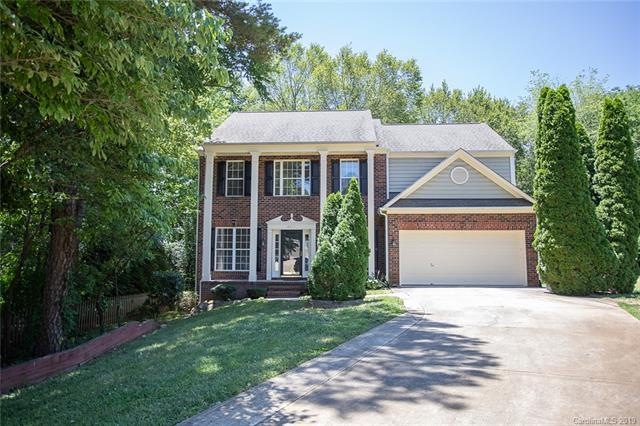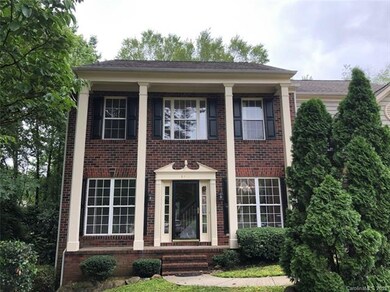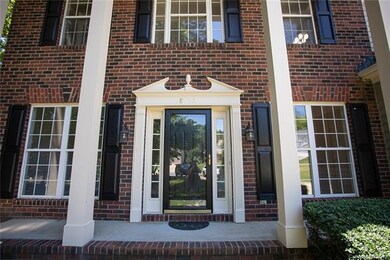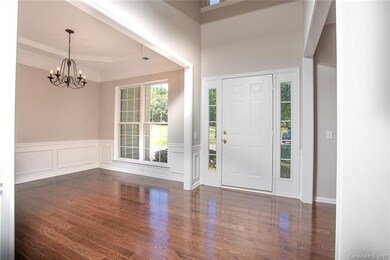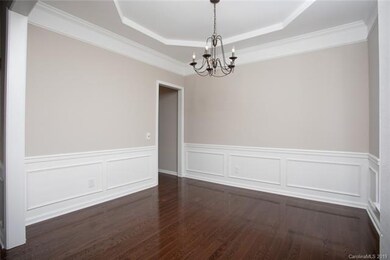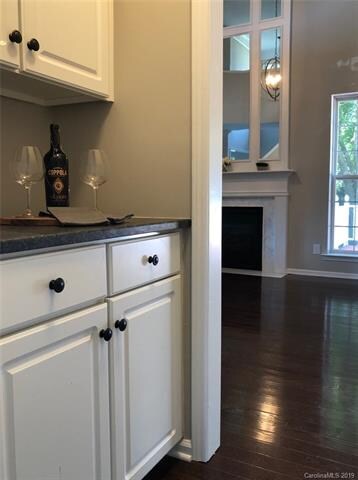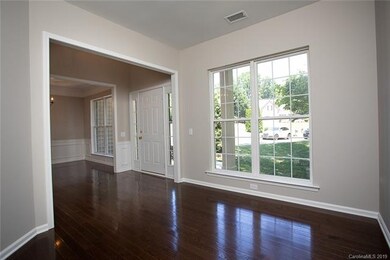
8412 Bridgestone Dr Huntersville, NC 28078
Highlights
- Golf Course Community
- Open Floorplan
- Clubhouse
- Grand Oak Elementary School Rated A-
- Colonial Architecture
- Cathedral Ceiling
About This Home
As of December 2019NEWLY RENOVATED HOME IN THE HEART OF BIRKDALE. Live the "Birkdale life" in this regal brick home minutes from shopping, restaurants, movies & tons of activities including golf. In addition to being in the most coveted location in Huntersville this home features brand new hardwood floors throughout the main floor, stunning fireplace in the great room w. marble herringbone surround and Ventana marble hearth plus honed granite countertops with marble tile backsplash and all new black stainless steel appliances in the kitchen. Upstairs features 3 bedrooms with brand new paint and carpet and 2 bathrooms with gorgeous granite countertops and fixtures. There are large windows throughout which let in natural light.This home has everything you are looking for including a large half acre private lot perfect for a huge jungle gym, pool or natural habitat were you can enjoy Sunday afternoon barbecues w. friends and family on the large deck overlooking the green space. You don't wanna miss this one
Home Details
Home Type
- Single Family
Year Built
- Built in 1997
Lot Details
- Level Lot
- Open Lot
- Irrigation
- Many Trees
HOA Fees
- $62 Monthly HOA Fees
Parking
- Attached Garage
Home Design
- Colonial Architecture
- Vinyl Siding
Interior Spaces
- Open Floorplan
- Tray Ceiling
- Cathedral Ceiling
- Gas Log Fireplace
- Crawl Space
- Pull Down Stairs to Attic
- Storm Doors
- Kitchen Island
Flooring
- Wood
- Tile
- Vinyl
Bedrooms and Bathrooms
- Walk-In Closet
- Garden Bath
Utilities
- Cable TV Available
Listing and Financial Details
- Assessor Parcel Number 009-155-09
Community Details
Overview
- First Residential Association, Phone Number (704) 895-1611
Amenities
- Clubhouse
Recreation
- Golf Course Community
- Tennis Courts
- Recreation Facilities
- Community Playground
- Community Pool
Ownership History
Purchase Details
Home Financials for this Owner
Home Financials are based on the most recent Mortgage that was taken out on this home.Purchase Details
Purchase Details
Home Financials for this Owner
Home Financials are based on the most recent Mortgage that was taken out on this home.Purchase Details
Home Financials for this Owner
Home Financials are based on the most recent Mortgage that was taken out on this home.Similar Homes in the area
Home Values in the Area
Average Home Value in this Area
Purchase History
| Date | Type | Sale Price | Title Company |
|---|---|---|---|
| Warranty Deed | $340,000 | None Available | |
| Warranty Deed | $267,500 | None Available | |
| Interfamily Deed Transfer | -- | -- | |
| Warranty Deed | $205,000 | -- |
Mortgage History
| Date | Status | Loan Amount | Loan Type |
|---|---|---|---|
| Previous Owner | $164,000 | Purchase Money Mortgage | |
| Previous Owner | $55,000 | Credit Line Revolving |
Property History
| Date | Event | Price | Change | Sq Ft Price |
|---|---|---|---|---|
| 07/22/2025 07/22/25 | For Sale | $589,000 | +73.2% | $271 / Sq Ft |
| 12/20/2019 12/20/19 | Sold | $340,000 | -2.6% | $160 / Sq Ft |
| 10/08/2019 10/08/19 | Pending | -- | -- | -- |
| 06/20/2019 06/20/19 | For Sale | $349,000 | -- | $164 / Sq Ft |
Tax History Compared to Growth
Tax History
| Year | Tax Paid | Tax Assessment Tax Assessment Total Assessment is a certain percentage of the fair market value that is determined by local assessors to be the total taxable value of land and additions on the property. | Land | Improvement |
|---|---|---|---|---|
| 2023 | $2,922 | $480,900 | $130,000 | $350,900 |
| 2022 | $2,922 | $341,000 | $100,000 | $241,000 |
| 2021 | $2,922 | $341,000 | $100,000 | $241,000 |
| 2020 | $3,046 | $341,000 | $100,000 | $241,000 |
| 2019 | $3,040 | $341,000 | $100,000 | $241,000 |
| 2018 | $2,960 | $252,500 | $100,000 | $152,500 |
| 2017 | $2,926 | $252,500 | $100,000 | $152,500 |
| 2016 | $2,922 | $252,500 | $100,000 | $152,500 |
| 2015 | $2,919 | $252,500 | $100,000 | $152,500 |
| 2014 | $2,917 | $0 | $0 | $0 |
Agents Affiliated with this Home
-
Turi Shaw

Seller's Agent in 2025
Turi Shaw
Keller Williams Unified
(704) 651-8793
1 in this area
16 Total Sales
Map
Source: Canopy MLS (Canopy Realtor® Association)
MLS Number: CAR3517163
APN: 009-155-09
- 8508 Sandowne Ln
- 16417 Grapperhall Dr
- 16425 Grapperhall Dr
- 16433 Grapperhall Dr
- 16512 Kimbolten Dr
- 16509 Kimbolten Dr
- 8225 Ballymore Ct
- 8682 Brook Glen Ln
- 8018 Maxwelton Dr
- 7626 Vistaview Dr
- 15811 Burlingame Dr
- 7811 Babe Stillwell Farm Rd
- 16042 Stonemont Rd
- 16219 Winnow Ct
- 7601 Babe Stillwell Farm Rd
- 7423 Norman Island Dr
- 15737 Agincourt Dr
- 8350 Brickle Ln
- 17307 Villanova Rd
- 8310 Brickle Ln
