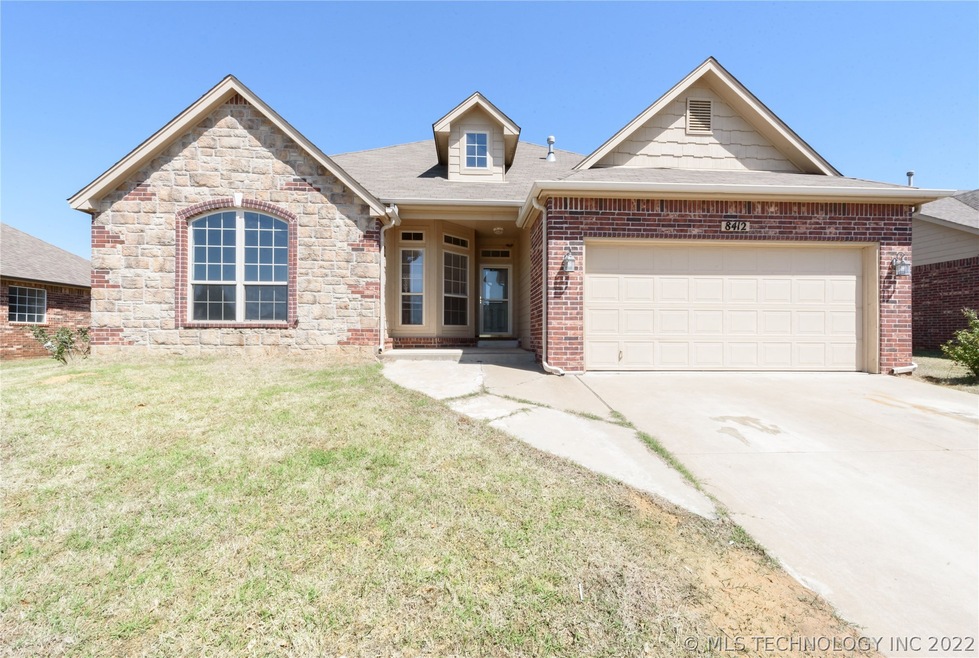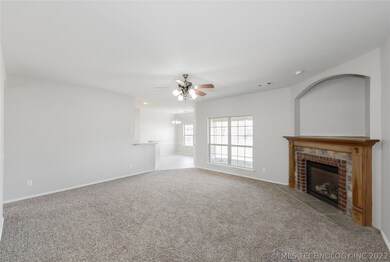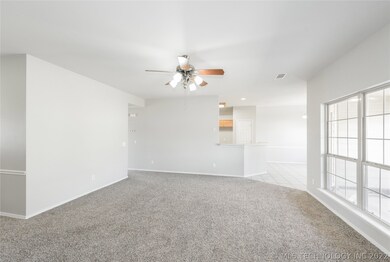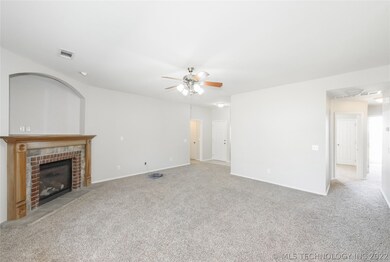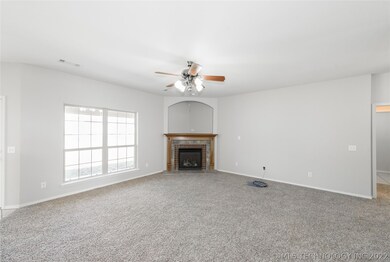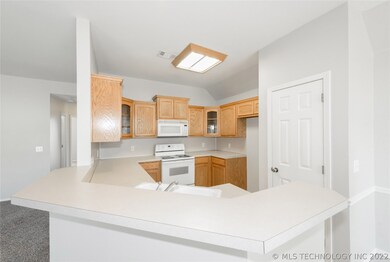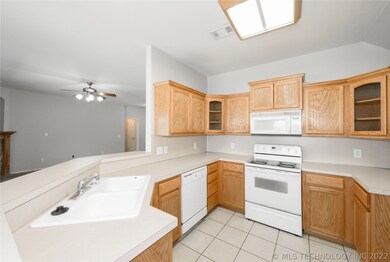
8412 E Lansing St Broken Arrow, OK 74014
Highlights
- Craftsman Architecture
- Mature Trees
- No HOA
- Timber Ridge Elementary School Rated A-
- High Ceiling
- Covered patio or porch
About This Home
As of September 2022Beautiful, brick home in the Ridgeway Heights Addition. Great Split floor plan with Master on one side and 3 bedrooms on the other. New carpet! New appliances to be installed soon!! Large backyard with covered patio. This home sits on a cul-de-sac. Home is clean and move in ready! Close access to the Creek Turnpike. Welcome home!
Last Agent to Sell the Property
Platinum Realty, LLC. License #171069 Listed on: 04/16/2019

Home Details
Home Type
- Single Family
Est. Annual Taxes
- $1,999
Year Built
- Built in 2005
Lot Details
- 10,104 Sq Ft Lot
- Cul-De-Sac
- South Facing Home
- Property is Fully Fenced
- Privacy Fence
- Mature Trees
Parking
- 2 Car Attached Garage
Home Design
- Craftsman Architecture
- Brick Exterior Construction
- Slab Foundation
- Fiberglass Roof
- Pre-Cast Concrete Construction
- Asphalt
Interior Spaces
- 1,632 Sq Ft Home
- 1-Story Property
- Wired For Data
- High Ceiling
- Ceiling Fan
- Fireplace With Gas Starter
- Vinyl Clad Windows
- Fire and Smoke Detector
Kitchen
- Oven
- Cooktop
- Microwave
- Dishwasher
- Laminate Countertops
- Disposal
Flooring
- Carpet
- Tile
Bedrooms and Bathrooms
- 4 Bedrooms
- 2 Full Bathrooms
Outdoor Features
- Covered patio or porch
- Rain Gutters
Schools
- Aspen Creek Elementary School
- Broken Arrow High School
Utilities
- Zoned Heating and Cooling
- Heating System Uses Gas
- Gas Water Heater
- High Speed Internet
- Phone Available
- Cable TV Available
Community Details
- No Home Owners Association
- Ridgeway Heights Iii Subdivision
Ownership History
Purchase Details
Purchase Details
Home Financials for this Owner
Home Financials are based on the most recent Mortgage that was taken out on this home.Purchase Details
Home Financials for this Owner
Home Financials are based on the most recent Mortgage that was taken out on this home.Purchase Details
Purchase Details
Purchase Details
Home Financials for this Owner
Home Financials are based on the most recent Mortgage that was taken out on this home.Similar Homes in Broken Arrow, OK
Home Values in the Area
Average Home Value in this Area
Purchase History
| Date | Type | Sale Price | Title Company |
|---|---|---|---|
| Warranty Deed | -- | None Listed On Document | |
| Warranty Deed | $165,000 | None Available | |
| Warranty Deed | -- | None Available | |
| Deed | -- | -- | |
| Interfamily Deed Transfer | -- | None Available | |
| Warranty Deed | $144,000 | Guaranty Abstract Company |
Mortgage History
| Date | Status | Loan Amount | Loan Type |
|---|---|---|---|
| Previous Owner | $199,500 | New Conventional | |
| Previous Owner | $21,243 | New Conventional | |
| Previous Owner | $162,011 | FHA | |
| Previous Owner | $135,275 | New Conventional | |
| Previous Owner | $28,800 | Balloon | |
| Previous Owner | $112,800 | Unknown |
Property History
| Date | Event | Price | Change | Sq Ft Price |
|---|---|---|---|---|
| 09/26/2022 09/26/22 | Sold | $266,000 | +2.3% | $163 / Sq Ft |
| 08/19/2022 08/19/22 | Pending | -- | -- | -- |
| 08/19/2022 08/19/22 | For Sale | $260,000 | +57.6% | $159 / Sq Ft |
| 06/12/2019 06/12/19 | Sold | $165,000 | 0.0% | $101 / Sq Ft |
| 04/16/2019 04/16/19 | Pending | -- | -- | -- |
| 04/16/2019 04/16/19 | For Sale | $165,000 | -- | $101 / Sq Ft |
Tax History Compared to Growth
Tax History
| Year | Tax Paid | Tax Assessment Tax Assessment Total Assessment is a certain percentage of the fair market value that is determined by local assessors to be the total taxable value of land and additions on the property. | Land | Improvement |
|---|---|---|---|---|
| 2024 | $3,282 | $28,469 | $4,480 | $23,989 |
| 2023 | $3,429 | $29,747 | $4,480 | $25,267 |
| 2022 | $2,556 | $22,063 | $3,894 | $18,169 |
| 2021 | $2,434 | $21,012 | $3,584 | $17,428 |
| 2020 | $2,363 | $20,011 | $3,584 | $16,427 |
| 2019 | $2,282 | $19,214 | $3,584 | $15,630 |
| 2018 | $1,999 | $17,105 | $3,584 | $13,521 |
| 2017 | $2,037 | $17,264 | $3,584 | $13,680 |
| 2016 | $1,991 | $16,890 | $3,584 | $13,306 |
| 2015 | $1,956 | $16,754 | $2,912 | $13,842 |
| 2014 | $1,889 | $15,988 | $2,800 | $13,188 |
Agents Affiliated with this Home
-

Seller's Agent in 2022
Allison Hayes
Chinowth & Cohen
(918) 855-5868
261 Total Sales
-

Buyer's Agent in 2022
Karen Walden
Keller Williams Premier
(918) 740-4360
98 Total Sales
-

Seller's Agent in 2019
Ashley Bond
Platinum Realty, LLC.
(918) 851-0081
35 Total Sales
Map
Source: MLS Technology
MLS Number: 1914029
APN: 730008463
- 508 N 84th St
- 714 N 86th St
- 8410 E Greeley Place
- 524 N 85th St
- 815 N 87th St
- RC Magnolia Plan at Park Place
- RC Morgan Plan at Park Place
- RC Coleman Plan at Park Place
- RC Carson Plan at Park Place
- RC Ross Plan at Park Place
- RC Fenway Plan at Park Place
- RC Franklin Plan at Park Place
- RC Clark Plan at Park Place
- 8701 E Hartford St
- 8617 E Hartford St
- 505 N 85th St
- 514 N 84th Place
- 1409 N 83rd Place
- 1506 N 83rd Place
- 1104 N 80th St
