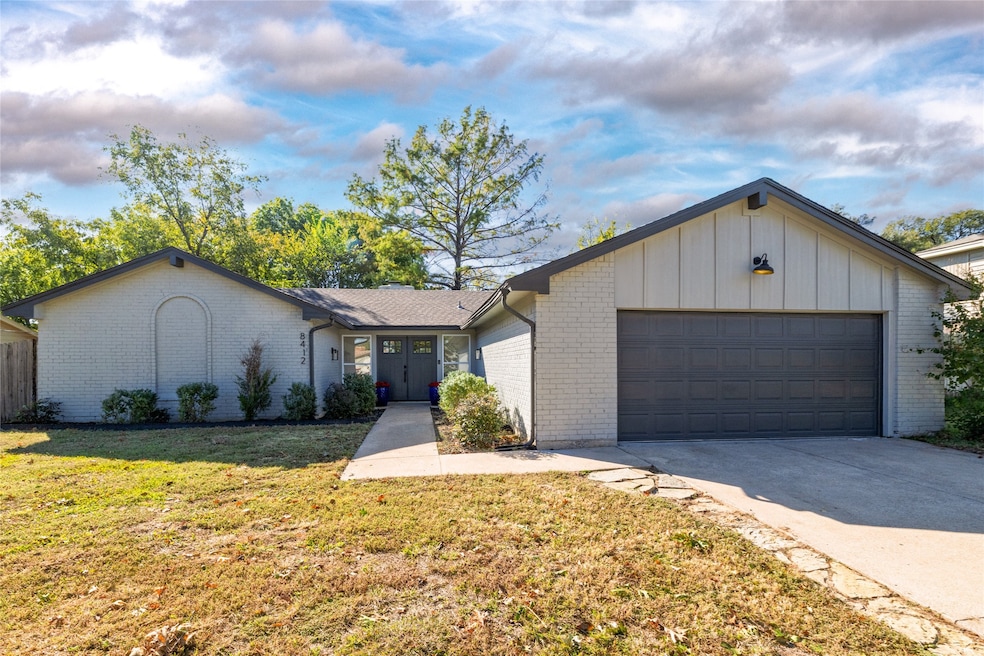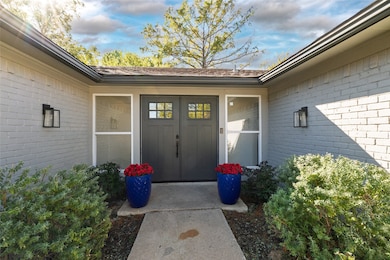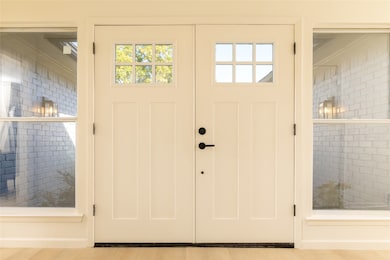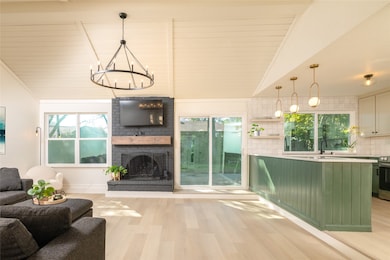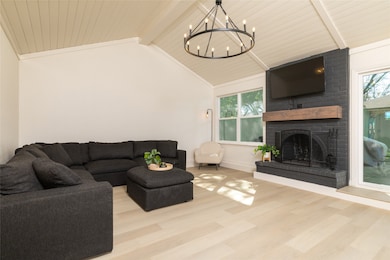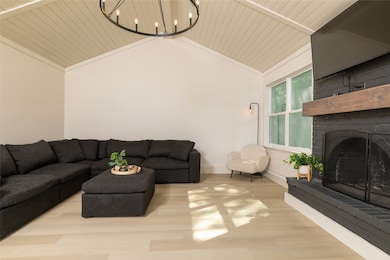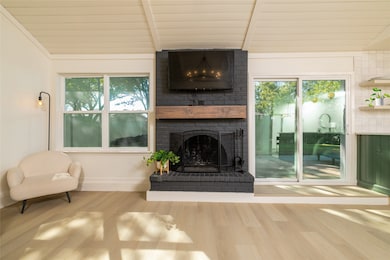8412 Glenann Dr North Richland Hills, TX 76182
Estimated payment $2,453/month
Highlights
- Vaulted Ceiling
- Traditional Architecture
- Interior Lot
- Walker Creek Elementary School Rated A-
- 2 Car Attached Garage
- Wet Bar
About This Home
Thoughtfully renovated single-story home in a highly sought-after North Richland Hills neighborhood. This property features an open layout with vaulted ceilings, abundant natural light, and modern finishes throughout. In 2024, the interior received extensive updates, including fresh paint, new flooring, custom soft-close cabinetry, quartz countertops, updated lighting, and a fully remodeled kitchen with new appliances as well as both bathrooms have also been stylishly refreshed. This inviting living room offers a cozy wood-burning fireplace; a area perfect for gatherings. Additional upgrades include a new roof and a new HVAC system for peace of mind. This home is conveniently located near parks, schools, shopping, and major highways. A fantastic opportunity for anyone seeking a truly move-in-ready home in a well-established community.
Listing Agent
eXp Realty LLC Brokerage Phone: 214-273-7102 License #0712213 Listed on: 11/14/2025

Home Details
Home Type
- Single Family
Est. Annual Taxes
- $5,729
Year Built
- Built in 1973
Lot Details
- 9,583 Sq Ft Lot
- Wood Fence
- Interior Lot
Parking
- 2 Car Attached Garage
- Front Facing Garage
Home Design
- Traditional Architecture
- Brick Exterior Construction
- Slab Foundation
- Composition Roof
Interior Spaces
- 1,655 Sq Ft Home
- 1-Story Property
- Wet Bar
- Vaulted Ceiling
- Wood Burning Fireplace
- Window Treatments
- Washer and Electric Dryer Hookup
Kitchen
- Electric Oven
- Electric Range
- Microwave
- Dishwasher
Flooring
- Carpet
- Ceramic Tile
- Luxury Vinyl Plank Tile
Bedrooms and Bathrooms
- 3 Bedrooms
- 2 Full Bathrooms
Outdoor Features
- Patio
Schools
- Walkercrk Elementary School
- Birdville High School
Utilities
- Cooling Available
- Central Heating
- High Speed Internet
- Cable TV Available
Community Details
- Glenann Add Subdivision
Listing and Financial Details
- Legal Lot and Block 4 / 4
- Assessor Parcel Number 01040790
Map
Home Values in the Area
Average Home Value in this Area
Tax History
| Year | Tax Paid | Tax Assessment Tax Assessment Total Assessment is a certain percentage of the fair market value that is determined by local assessors to be the total taxable value of land and additions on the property. | Land | Improvement |
|---|---|---|---|---|
| 2025 | $5,729 | $264,034 | $93,628 | $170,406 |
| 2024 | $5,729 | $264,034 | $93,628 | $170,406 |
| 2023 | $5,041 | $263,865 | $93,628 | $170,237 |
| 2022 | $5,027 | $208,903 | $40,000 | $168,903 |
| 2021 | $4,918 | $199,893 | $40,000 | $159,893 |
| 2020 | $4,471 | $206,767 | $40,000 | $166,767 |
| 2019 | $4,206 | $208,230 | $40,000 | $168,230 |
| 2018 | $2,137 | $145,212 | $40,000 | $105,212 |
| 2017 | $3,552 | $168,779 | $35,000 | $133,779 |
| 2016 | $3,229 | $149,476 | $17,000 | $132,476 |
| 2015 | $2,181 | $109,100 | $17,000 | $92,100 |
| 2014 | $2,181 | $109,100 | $17,000 | $92,100 |
Property History
| Date | Event | Price | List to Sale | Price per Sq Ft | Prior Sale |
|---|---|---|---|---|---|
| 11/14/2025 11/14/25 | For Sale | $375,000 | +5.6% | $227 / Sq Ft | |
| 04/05/2024 04/05/24 | Sold | -- | -- | -- | View Prior Sale |
| 03/20/2024 03/20/24 | Pending | -- | -- | -- | |
| 03/16/2024 03/16/24 | For Sale | $355,000 | -- | $215 / Sq Ft |
Purchase History
| Date | Type | Sale Price | Title Company |
|---|---|---|---|
| Deed | -- | Fair Texas Title | |
| Deed | -- | Providence Title Company | |
| Vendors Lien | -- | None Available |
Mortgage History
| Date | Status | Loan Amount | Loan Type |
|---|---|---|---|
| Open | $319,500 | New Conventional | |
| Previous Owner | $280,000 | Construction | |
| Previous Owner | $41,615 | Purchase Money Mortgage |
Source: North Texas Real Estate Information Systems (NTREIS)
MLS Number: 21112486
APN: 01040790
- 8409 Main St
- 8421 Randy Dr
- 8436 Town Walk Dr
- 6940 Heather Ln
- 6921 Westover Way
- 8220 Odell St
- 6509 Paula Ct
- 8440 Stephanie Dr
- 6432 Brynwyck Ln
- 8412 Timberline Ct
- 0 Mid Cities Blvd
- 8020 Cross Dr
- 8740 Ice House Dr
- 6137 Marquita Mews
- 6971 Cox Ln
- 6625 Crane Rd
- 6250 Shirley Dr
- 6116 Morningside Dr
- 8920 Martin Dr
- 8748 Morris Mews
- 8408 Crystal Ln
- 6903 Kara Place
- 4307 Stonybrooke Dr
- 4309 Stonybrooke Dr
- 4311 Stonybrooke Dr
- 8229 Pearl St
- 8601 Ice House Dr
- 7020 Stonybrooke Dr
- 6250 Shirley Dr
- 7129 Stone Villa Cir
- 7036 Crabtree Ln
- 9316 Kendall Ln
- 7213 W Nirvana Cir
- 8629 Crestview Dr
- 7824 Cardinal Ct
- 8825 Redding St
- 7725 Reis Ln
- 7717 Reis Ln
- 7705 Reis Ln
- 7909 Creek View Dr
