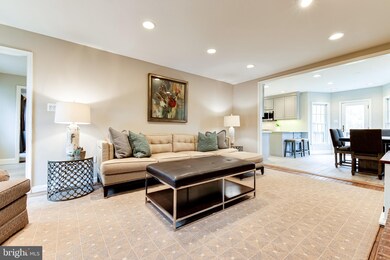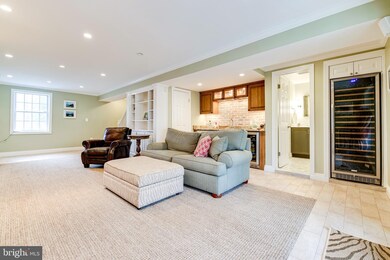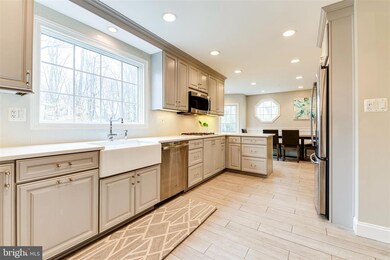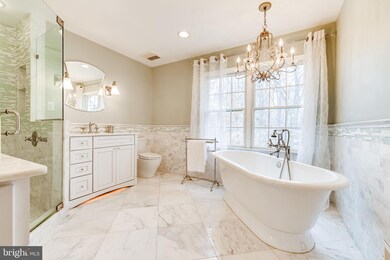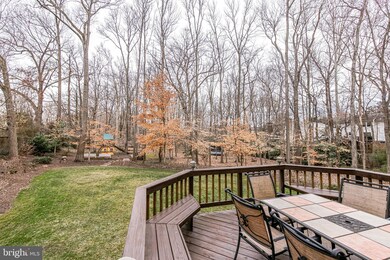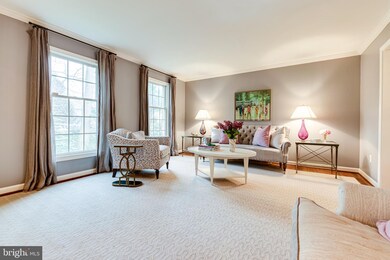
8412 Riverside Rd Alexandria, VA 22308
Fort Hunt NeighborhoodHighlights
- View of Trees or Woods
- 1.2 Acre Lot
- Deck
- Stratford Landing Elementary School Rated A-
- Colonial Architecture
- Private Lot
About This Home
As of June 2025One of the finest lots and homes in Fort Hunt! This beautifully updated colonial sits on a 1.2 acre lot and the home is located 250+ feet back off road- drive down your private drive and arrive in estate like paradise! The home has been been completely renovated- no expense spared (In fact over $400,000 has been spent by the current owners!!) 5 bedrooms, 3.5 baths, on 3 fully finished levels. The walk out lower level offers a gorgeous mudroom, built-ins, wet bar, family room with fireplace, bedroom and full bath. Expansive multiple tiered deck and patio. Brick and Cement siding exterior. Oversized 2 car garage. The gorgeous green yard is fully fenced and offers landscape lighting, playground, trampoline, and tree house! Marble owners bath with stand alone tub, dual vanities, and large shower. Kitchen offers quartz countertops and backsplash, double ovens with gas cooktop, farm sink, and under cabinet lighting. See docs section for full list of upgrades/ ages and plat. Sellers need to occupy until Monday May 17th.
Last Agent to Sell the Property
TTR Sotheby's International Realty Listed on: 03/18/2021

Home Details
Home Type
- Single Family
Est. Annual Taxes
- $9,640
Year Built
- Built in 1979 | Remodeled in 2016
Lot Details
- 1.2 Acre Lot
- Landscaped
- Extensive Hardscape
- Private Lot
- Secluded Lot
- Sprinkler System
- Partially Wooded Lot
- Backs to Trees or Woods
- Back Yard Fenced and Front Yard
- Property is in very good condition
- Property is zoned 130
Parking
- 2 Car Direct Access Garage
- 6 Driveway Spaces
- Front Facing Garage
- Garage Door Opener
Property Views
- Woods
- Creek or Stream
Home Design
- Colonial Architecture
- Brick Exterior Construction
- HardiePlank Type
Interior Spaces
- Property has 3 Levels
- Wet Bar
- Built-In Features
- Crown Molding
- Ceiling Fan
- Skylights
- Recessed Lighting
- 2 Fireplaces
- Wood Burning Fireplace
- Screen For Fireplace
- Fireplace Mantel
- Brick Fireplace
- Gas Fireplace
- Window Treatments
- Window Screens
- French Doors
- Six Panel Doors
- Mud Room
- Family Room
- Living Room
- Formal Dining Room
- Attic Fan
Kitchen
- Eat-In Galley Kitchen
- Breakfast Room
- Built-In Oven
- Cooktop
- Built-In Microwave
- Extra Refrigerator or Freezer
- Ice Maker
- Dishwasher
- Stainless Steel Appliances
- Upgraded Countertops
- Wine Rack
- Disposal
Flooring
- Wood
- Carpet
- Marble
- Tile or Brick
Bedrooms and Bathrooms
- En-Suite Primary Bedroom
- En-Suite Bathroom
- Walk-In Closet
- Soaking Tub
- Bathtub with Shower
Laundry
- Laundry Room
- Dryer
- Washer
Finished Basement
- Heated Basement
- Walk-Out Basement
- Connecting Stairway
- Interior and Exterior Basement Entry
- Garage Access
- Shelving
- Laundry in Basement
- Basement Windows
Home Security
- Alarm System
- Storm Windows
- Storm Doors
- Flood Lights
Outdoor Features
- Deck
- Patio
- Exterior Lighting
- Playground
- Play Equipment
Schools
- Stratford Landing Elementary School
- Sandburg Middle School
- West Potomac High School
Utilities
- Forced Air Heating and Cooling System
- Air Filtration System
- Humidifier
- 200+ Amp Service
- Natural Gas Water Heater
- Satellite Dish
Community Details
- No Home Owners Association
- Riverside Subdivision
Listing and Financial Details
- Tax Lot 1B
- Assessor Parcel Number 1023 20 0001B
Ownership History
Purchase Details
Home Financials for this Owner
Home Financials are based on the most recent Mortgage that was taken out on this home.Purchase Details
Home Financials for this Owner
Home Financials are based on the most recent Mortgage that was taken out on this home.Purchase Details
Home Financials for this Owner
Home Financials are based on the most recent Mortgage that was taken out on this home.Purchase Details
Home Financials for this Owner
Home Financials are based on the most recent Mortgage that was taken out on this home.Purchase Details
Similar Homes in Alexandria, VA
Home Values in the Area
Average Home Value in this Area
Purchase History
| Date | Type | Sale Price | Title Company |
|---|---|---|---|
| Deed | $1,420,000 | Commonwealth Land Title | |
| Deed | $1,420,000 | Commonwealth Land Title | |
| Bargain Sale Deed | $1,125,000 | Republic Title | |
| Bargain Sale Deed | $1,125,000 | Republic Title Inc | |
| Warranty Deed | $869,000 | -- | |
| Warranty Deed | $780,000 | -- | |
| Deed | $250,000 | -- |
Mortgage History
| Date | Status | Loan Amount | Loan Type |
|---|---|---|---|
| Open | $994,000 | New Conventional | |
| Closed | $994,000 | New Conventional | |
| Previous Owner | $1,049,343 | VA | |
| Previous Owner | $1,049,343 | VA | |
| Previous Owner | $93,000 | Credit Line Revolving | |
| Previous Owner | $667,000 | New Conventional | |
| Previous Owner | $678,600 | New Conventional | |
| Previous Owner | $695,200 | New Conventional | |
| Previous Owner | $443,000 | New Conventional |
Property History
| Date | Event | Price | Change | Sq Ft Price |
|---|---|---|---|---|
| 06/30/2025 06/30/25 | Sold | $1,420,000 | +1.8% | $403 / Sq Ft |
| 05/19/2025 05/19/25 | Pending | -- | -- | -- |
| 05/17/2025 05/17/25 | For Sale | $1,395,000 | +24.0% | $396 / Sq Ft |
| 04/30/2021 04/30/21 | Sold | $1,125,000 | -2.1% | $325 / Sq Ft |
| 03/30/2021 03/30/21 | Pending | -- | -- | -- |
| 03/18/2021 03/18/21 | For Sale | $1,149,000 | -- | $332 / Sq Ft |
Tax History Compared to Growth
Tax History
| Year | Tax Paid | Tax Assessment Tax Assessment Total Assessment is a certain percentage of the fair market value that is determined by local assessors to be the total taxable value of land and additions on the property. | Land | Improvement |
|---|---|---|---|---|
| 2024 | $14,650 | $1,216,680 | $484,000 | $732,680 |
| 2023 | $14,058 | $1,202,310 | $484,000 | $718,310 |
| 2022 | $12,494 | $1,051,100 | $421,000 | $630,100 |
| 2021 | $10,143 | $830,280 | $357,000 | $473,280 |
| 2020 | $10,031 | $816,280 | $343,000 | $473,280 |
| 2019 | $9,641 | $782,080 | $327,000 | $455,080 |
| 2018 | $8,994 | $782,080 | $327,000 | $455,080 |
| 2017 | $9,303 | $771,570 | $321,000 | $450,570 |
| 2016 | $10,133 | $844,920 | $321,000 | $523,920 |
| 2015 | $9,073 | $782,110 | $297,000 | $485,110 |
| 2014 | $8,647 | $745,600 | $270,000 | $475,600 |
Agents Affiliated with this Home
-
Mary Calderwood

Seller's Agent in 2025
Mary Calderwood
Integrity Real Estate Group
(703) 401-3381
2 in this area
63 Total Sales
-
Irina Babb

Buyer's Agent in 2025
Irina Babb
Samson Properties
(571) 217-2571
1 in this area
331 Total Sales
-
Phyllis Patterson

Seller's Agent in 2021
Phyllis Patterson
TTR Sotheby's International Realty
(703) 310-6201
174 in this area
552 Total Sales
Map
Source: Bright MLS
MLS Number: VAFX1186550
APN: 1023-20-0001B
- 8407 Brewster Dr
- 2008 Kenley Ct
- 2007 Cool Spring Dr
- 2413 Childs Ln
- 2411 Cavendish Dr
- 8228 Stacey Rd
- 2502 Londonderry Rd
- 2232 Candlewood Dr
- 8127 Stacey Rd
- 8126 Stacey Rd
- 8123 Stacey Rd
- 8426 Blakiston Ln
- 8122 Stacey Rd
- 8119 Stacey Rd
- 2314 Apple Hill Rd
- 8260 Colling Manor Ct
- 8281 Clifton Farm Ct
- 8222 Doctor Craik Ct
- 8118 Stacey Rd
- 2402 Parkers Ln

