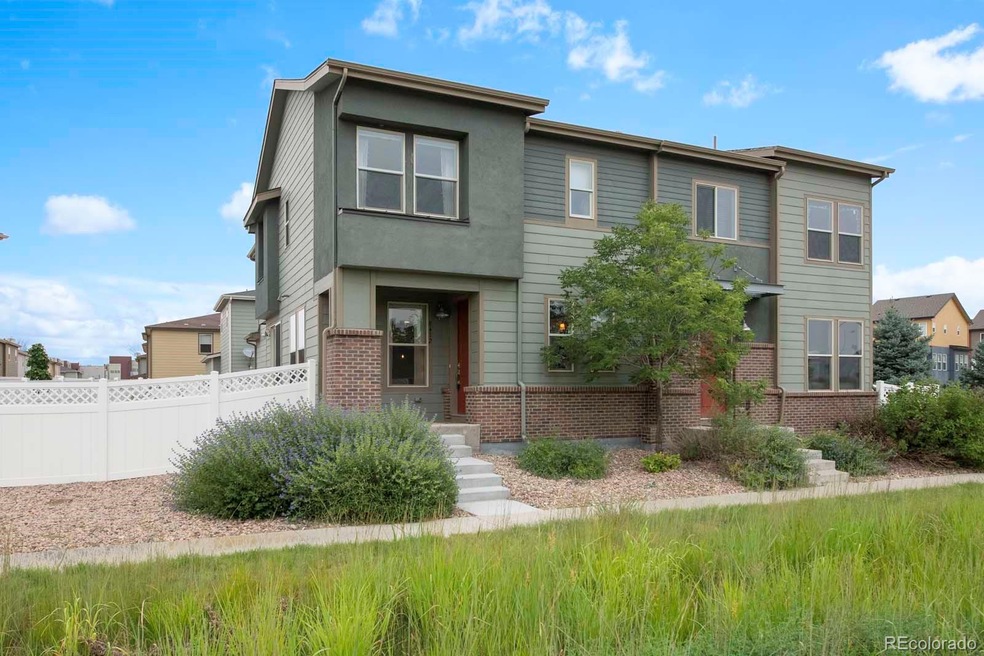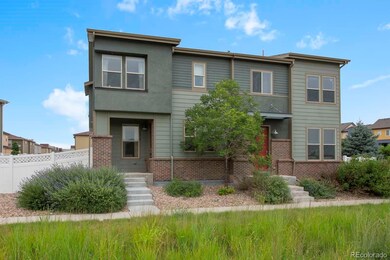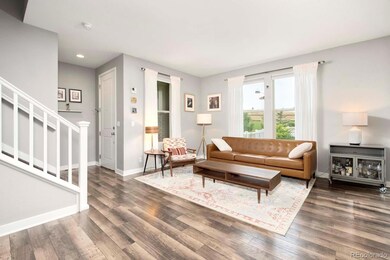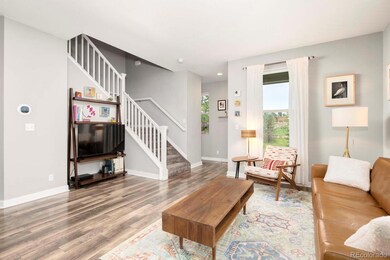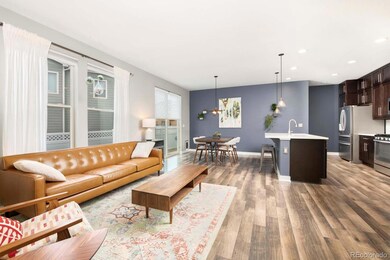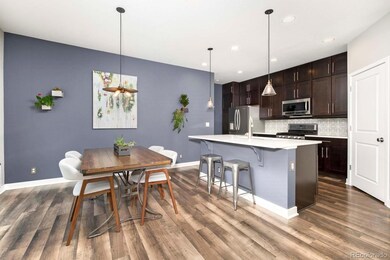
8412 Sheps Way Broomfield, CO 80021
Arista NeighborhoodEstimated Value: $595,000 - $628,403
Highlights
- Primary Bedroom Suite
- Wood Flooring
- Quartz Countertops
- Open Floorplan
- End Unit
- 4-minute walk to Shepsfield Park
About This Home
As of September 2021Truly the perfect combination of location and quality coming together is this amazing Paired Home in Broomfield’s Arista Neighborhood! Featuring upgraded flooring throughout the main level, a large open great room style setup with family room, eating space, and an abundance of windows allowing for lots of natural light and serene views from the lot location. The great room flows into the updated kitchen with tile backsplash, quartz countertops, large center island with pendant lighting, plenty of cabinets and Stainless Steel appliances including a newer microwave and refrigerator. Upstairs offers a large upgraded loft area, perfect for an office setup, laundry room with washer and dryer included, secondary bedroom with generous sized walk-in closet, full bathroom and master suite with wonderful views overlooking the park, walk-in closet and 4pc master bath with dual sinks and walk-in shower! A full unfinished basement gives you room for storage or future living space. 2 car attached garage and plenty of visitor parking around the corner. Couple all this amazing home has to offer with the perfect location, sitting on a park, trail and connecting to open space with one of the largest patios and outdoor living spaces in the development. Just steps away from all of the eateries, breweries, equidistance from Denver, Boulder, DIA and so much more! Maintenance free, ease of location, quality of finishes throughout make this home one to visit and snatch up right away!
Townhouse Details
Home Type
- Townhome
Est. Annual Taxes
- $5,342
Year Built
- Built in 2014 | Remodeled
Lot Details
- 2,902 Sq Ft Lot
- End Unit
- Property is Fully Fenced
- Private Yard
HOA Fees
- $125 Monthly HOA Fees
Parking
- 2 Car Attached Garage
Home Design
- Brick Exterior Construction
- Frame Construction
- Composition Roof
Interior Spaces
- 2-Story Property
- Open Floorplan
- Ceiling Fan
- Double Pane Windows
- Window Treatments
Kitchen
- Eat-In Kitchen
- Oven
- Range
- Microwave
- Dishwasher
- Kitchen Island
- Quartz Countertops
- Disposal
Flooring
- Wood
- Carpet
- Tile
Bedrooms and Bathrooms
- 2 Bedrooms
- Primary Bedroom Suite
- Walk-In Closet
Laundry
- Laundry in unit
- Dryer
- Washer
Unfinished Basement
- Basement Fills Entire Space Under The House
- Stubbed For A Bathroom
Schools
- Sheridan Green Elementary School
- Mandalay Middle School
- Standley Lake High School
Utilities
- Forced Air Heating and Cooling System
- High Speed Internet
- Cable TV Available
Additional Features
- Smoke Free Home
- Patio
Listing and Financial Details
- Exclusions: GARAGE REFRIGERATOR, CURTAINS
- Assessor Parcel Number R8868933
Community Details
Overview
- Association fees include recycling, trash
- Villas At Arista Association, Phone Number (303) 420-4433
- Arista Association, Phone Number (303) 420-4433
- Arista Metro District Association
- Arista Subdivision
Recreation
- Park
- Trails
Ownership History
Purchase Details
Home Financials for this Owner
Home Financials are based on the most recent Mortgage that was taken out on this home.Purchase Details
Home Financials for this Owner
Home Financials are based on the most recent Mortgage that was taken out on this home.Similar Homes in Broomfield, CO
Home Values in the Area
Average Home Value in this Area
Purchase History
| Date | Buyer | Sale Price | Title Company |
|---|---|---|---|
| Hawkins Jett D | $580,000 | First Integrity Title | |
| Constantine Wendy H | $315,000 | First American |
Mortgage History
| Date | Status | Borrower | Loan Amount |
|---|---|---|---|
| Open | Hawkins Jett D | $300,000 | |
| Previous Owner | Constantine Wendy H | $263,561 |
Property History
| Date | Event | Price | Change | Sq Ft Price |
|---|---|---|---|---|
| 09/27/2021 09/27/21 | Sold | $580,000 | +5.5% | $357 / Sq Ft |
| 09/13/2021 09/13/21 | Pending | -- | -- | -- |
| 09/09/2021 09/09/21 | For Sale | $550,000 | -- | $338 / Sq Ft |
Tax History Compared to Growth
Tax History
| Year | Tax Paid | Tax Assessment Tax Assessment Total Assessment is a certain percentage of the fair market value that is determined by local assessors to be the total taxable value of land and additions on the property. | Land | Improvement |
|---|---|---|---|---|
| 2025 | $6,351 | $38,380 | $8,480 | $29,900 |
| 2024 | $6,351 | $37,420 | $8,050 | $29,370 |
| 2023 | $6,351 | $42,640 | $9,170 | $33,470 |
| 2022 | $5,288 | $30,840 | $6,500 | $24,340 |
| 2021 | $5,428 | $31,730 | $6,690 | $25,040 |
| 2020 | $5,342 | $30,980 | $5,900 | $25,080 |
| 2019 | $5,339 | $31,190 | $5,940 | $25,250 |
| 2018 | $4,822 | $27,660 | $5,180 | $22,480 |
| 2017 | $4,635 | $30,580 | $5,730 | $24,850 |
| 2016 | $4,306 | $25,670 | $5,730 | $19,940 |
| 2015 | $4,343 | $9,790 | $5,730 | $4,060 |
| 2014 | $1,685 | $3,090 | $3,090 | $0 |
Agents Affiliated with this Home
-
Team Lassen

Seller's Agent in 2021
Team Lassen
MB Team Lassen
(303) 410-0400
15 in this area
1,698 Total Sales
-
Ronda Chapleski

Buyer's Agent in 2021
Ronda Chapleski
Compass - Denver
(303) 588-0206
1 in this area
59 Total Sales
Map
Source: REcolorado®
MLS Number: 6346546
APN: 1717-03-4-20-053
- 11323 Uptown Ave
- 11278 Colony Cir
- 11310 Colony Cir
- 11213 Colony Cir
- 8482 Parkland St
- 8361 Parkland St
- 11267 Central Ct
- 7877 W 110th Dr
- 11102 Zephyr St
- 8286 W 108th Place
- 7831 W 109th Ave
- 7601 W 108th Ave
- 9102 W 107th Place
- 9266 W 107th Ln
- 9338 W 107th Mews
- 8005 Emerald Ln
- 8200 W 106th Approx Ave
- 9567 W 107th Dr
- 6720 W 112th Place
- 690 W 1st Ave
- 8412 Sheps Way
- 8404 Sheps Way
- 8420 Sheps Way
- 11275 Uptown Ave
- 8428 Sheps Way
- 11281 Uptown Ave
- 8436 Sheps Way
- 8444 Sheps Way
- 11287 Uptown Ave
- 11293 Uptown Ave
- 11290 Sheps Way
- 11296 Sheps Way
- 11299 Uptown Ave
- 11242 Uptown Ave
- 11302 Sheps Way
- 11240 Uptown Ave
- 11244 Uptown Ave
- 11246 Uptown Ave
- 11246 Uptown Ave Unit 210
- 11238 Uptown Ave
