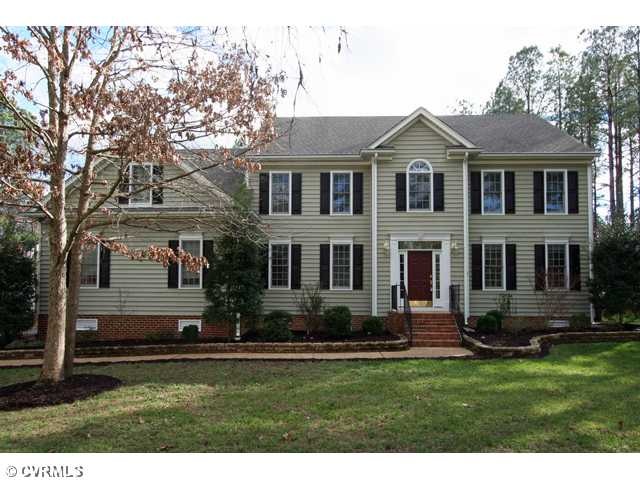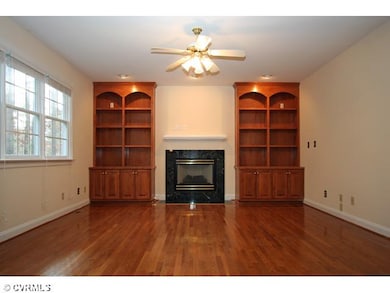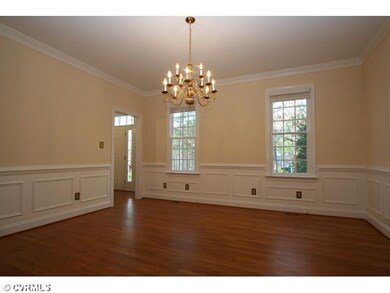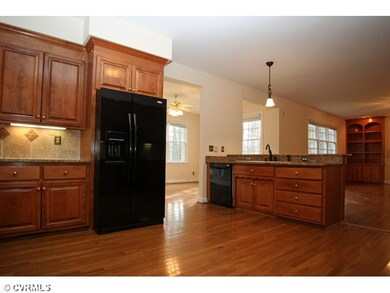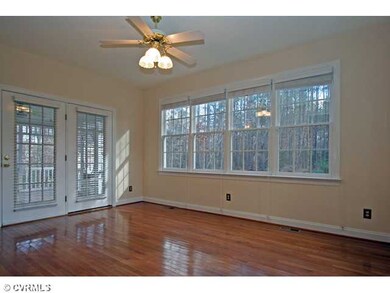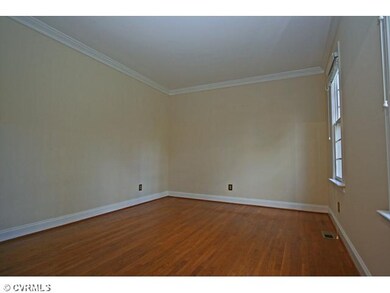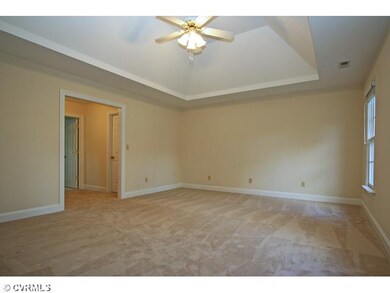
8413 Aviemore Ct Chesterfield, VA 23838
The Highlands NeighborhoodEstimated Value: $588,911 - $665,000
About This Home
As of March 2012Simply Stunning! 4 Bed/2.5 Bath Colonial situated on a gorgeous corner lot in sought after Highlands! Hardwood throughout the main level, upgraded kitchen with new appliances and granite, living room with floor-to-ceiling built ins, formal living room with heavy mouldings, office/study, large master suite, oversized bedrooms, 3-car garage, rear screened porch, extensively landscaped and so much more! Not to be missed!!
Last Agent to Sell the Property
Philip Thornton
Re/Max Crossroads License #0225098041 Listed on: 01/05/2012

Home Details
Home Type
- Single Family
Est. Annual Taxes
- $25
Year Built
- 1996
Lot Details
- 1.3
Home Design
- Dimensional Roof
- Shingle Roof
Flooring
- Wood
- Partially Carpeted
- Vinyl
Bedrooms and Bathrooms
- 4 Bedrooms
- 2 Full Bathrooms
Additional Features
- Property has 2 Levels
- Zoned Heating and Cooling
Listing and Financial Details
- Assessor Parcel Number 762-647-63-35-00000
Ownership History
Purchase Details
Home Financials for this Owner
Home Financials are based on the most recent Mortgage that was taken out on this home.Purchase Details
Purchase Details
Home Financials for this Owner
Home Financials are based on the most recent Mortgage that was taken out on this home.Purchase Details
Purchase Details
Home Financials for this Owner
Home Financials are based on the most recent Mortgage that was taken out on this home.Similar Homes in the area
Home Values in the Area
Average Home Value in this Area
Purchase History
| Date | Buyer | Sale Price | Title Company |
|---|---|---|---|
| Cherry Kenneth L | $350,000 | -- | |
| Ross Ii Tr Thomas J | $262,231 | -- | |
| Cobb Bruce | $326,500 | -- | |
| Teller David F | -- | -- | |
| Teller Marsha W | -- | -- |
Mortgage History
| Date | Status | Borrower | Loan Amount |
|---|---|---|---|
| Open | Cherry Kenneth L | $321,950 | |
| Closed | Cherry Kenneth L | $350,000 | |
| Previous Owner | Cobb Bruce | $276,500 | |
| Previous Owner | Teller Marsha W | $75,000 | |
| Closed | Teller Marsha W | -- |
Property History
| Date | Event | Price | Change | Sq Ft Price |
|---|---|---|---|---|
| 03/16/2012 03/16/12 | Sold | $350,000 | -5.4% | $106 / Sq Ft |
| 02/03/2012 02/03/12 | Pending | -- | -- | -- |
| 01/05/2012 01/05/12 | For Sale | $369,900 | -- | $112 / Sq Ft |
Tax History Compared to Growth
Tax History
| Year | Tax Paid | Tax Assessment Tax Assessment Total Assessment is a certain percentage of the fair market value that is determined by local assessors to be the total taxable value of land and additions on the property. | Land | Improvement |
|---|---|---|---|---|
| 2024 | $25 | $480,100 | $87,400 | $392,700 |
| 2023 | $4,133 | $454,200 | $77,000 | $377,200 |
| 2022 | $4,004 | $435,200 | $77,000 | $358,200 |
| 2021 | $25 | $399,700 | $77,000 | $322,700 |
| 2020 | $3,647 | $383,900 | $77,000 | $306,900 |
| 2019 | $3,585 | $377,400 | $77,000 | $300,400 |
| 2018 | $3,532 | $371,800 | $76,000 | $295,800 |
| 2017 | $3,550 | $369,800 | $74,000 | $295,800 |
| 2016 | $3,507 | $365,300 | $74,000 | $291,300 |
| 2015 | $2,040 | $361,900 | $72,000 | $289,900 |
| 2014 | $3,488 | $360,700 | $72,000 | $288,700 |
Agents Affiliated with this Home
-

Seller's Agent in 2012
Philip Thornton
Re/Max Crossroads
(540) 222-9155
169 Total Sales
-
Richard Buckingham

Buyer's Agent in 2012
Richard Buckingham
Long & Foster
(804) 370-2412
2 in this area
131 Total Sales
Map
Source: Central Virginia Regional MLS
MLS Number: 1200328
APN: 762-64-76-33-500-000
- 11719 Burray Rd
- 12618 Capernwray Terrace
- 12054 Buckrudy Terrace
- 12012 Buckrudy Terrace
- 12042 Buckrudy Terrace
- 12024 Buckrudy Terrace
- 12612 KernMacK Dr
- 12030 Buckrudy Terrace
- 11424 Shellharbor Ct
- 8611 Glendevon Ct
- 8613 Mckibben Dr
- 8510 Heathermist Ct
- 11324 Regalia Dr
- 11436 Brant Hollow Ct
- 7943 Dunnottar Ct
- 11320 Glendevon Rd
- 10819 Macandrew Ln
- 8907 First Branch Ln
- 11401 Braidstone Ln
- 8309 Regalia Ct
- 8413 Aviemore Ct
- 8407 Aviemore Ct
- 8201 Highland Glen Dr
- 8412 Aviemore Ct
- 8418 Aviemore Ct
- 8401 Aviemore Ct
- 8187 Highland Glen Dr
- 12006 Glen Kilchurn Dr
- 12001 Glen Kilchurn Dr
- 8406 Aviemore Ct
- 12007 Glen Kilchurn Dr
- 8319 Kintail Dr
- 8301 Kintail Dr
- 12012 Glen Kilchurn Dr
- 8313 Kintail Dr
- 8331 Kintail Dr
- 8337 Kintail Dr
- 8506 Brechin Ln
- 8401 Kintail Dr
- 8507 Brechin Ln
