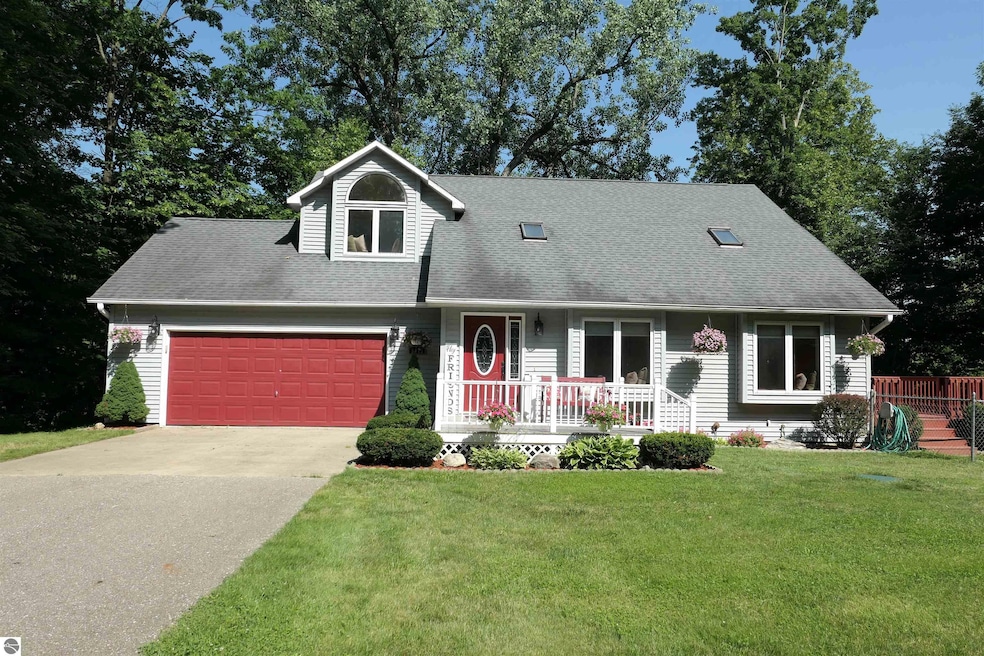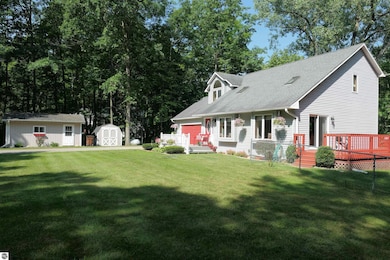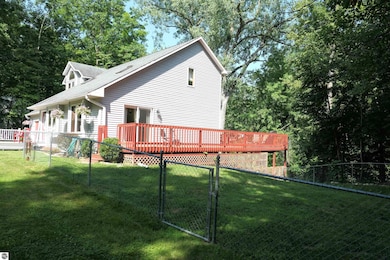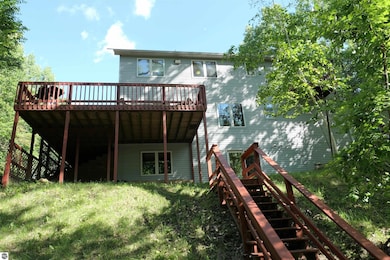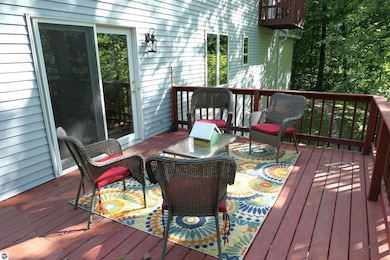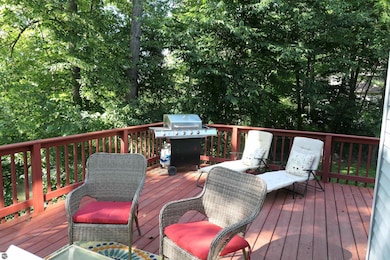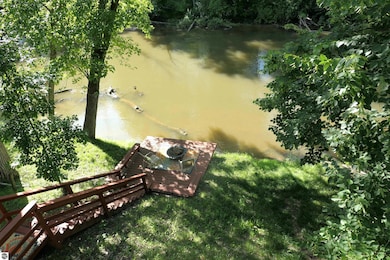
8413 E Chippewa Trail Mount Pleasant, MI 48858
Estimated payment $2,040/month
Total Views
9,573
3
Beds
2.5
Baths
2,214
Sq Ft
$149
Price per Sq Ft
Highlights
- Deeded Waterfront Access Rights
- Tiered Deck
- 2 Car Attached Garage
- 160 Feet of Waterfront
- Fenced Yard
- Forced Air Heating and Cooling System
About This Home
Relax on the river! This 3-bedroom, 2.5-bathroom is nestled up to the Chippewa River, located just outside of Mount Pleasant. This home features multiple decks looking over the river, a main level half-bathroom, a fire pit, and a finished basement/family room perfect for entertaining. Buyers will enjoy fishing and canoeing on the river, the fenced in area, beautiful landscaping, 12x20 shed, 2- car garage, and the private setting. Updates include: Basement carpet, front porch, deck and stairs to the river, pillars in the dining room and more. Home has been pre-inspected.
Home Details
Home Type
- Single Family
Est. Annual Taxes
- $2,942
Year Built
- Built in 1990
Lot Details
- 1.17 Acre Lot
- Lot Dimensions are 160x338
- 160 Feet of Waterfront
- Fenced Yard
- Sloped Lot
- The community has rules related to zoning restrictions
Parking
- 2 Car Attached Garage
Home Design
- Frame Construction
- Asphalt Roof
- Vinyl Siding
Interior Spaces
- 2,214 Sq Ft Home
- 1.5-Story Property
- Basement Fills Entire Space Under The House
Kitchen
- Oven or Range
- Microwave
Bedrooms and Bathrooms
- 3 Bedrooms
Laundry
- Dryer
- Washer
Outdoor Features
- Deeded Waterfront Access Rights
- River Access
- Tiered Deck
Utilities
- Forced Air Heating and Cooling System
- Well
Map
Create a Home Valuation Report for This Property
The Home Valuation Report is an in-depth analysis detailing your home's value as well as a comparison with similar homes in the area
Home Values in the Area
Average Home Value in this Area
Tax History
| Year | Tax Paid | Tax Assessment Tax Assessment Total Assessment is a certain percentage of the fair market value that is determined by local assessors to be the total taxable value of land and additions on the property. | Land | Improvement |
|---|---|---|---|---|
| 2024 | $2,719 | $138,000 | $0 | $0 |
| 2023 | $2,719 | $118,100 | $0 | $0 |
| 2022 | $2,578 | $97,500 | $0 | $0 |
| 2021 | $2,494 | $93,500 | $0 | $0 |
| 2020 | $2,357 | $91,100 | $0 | $0 |
| 2019 | $2,276 | $87,300 | $0 | $0 |
| 2017 | $2,310 | $84,900 | $0 | $0 |
| 2016 | $2,290 | $88,600 | $0 | $0 |
| 2015 | $2,015,924 | $85,700 | $0 | $0 |
| 2014 | -- | $81,200 | $0 | $0 |
Source: Public Records
Property History
| Date | Event | Price | Change | Sq Ft Price |
|---|---|---|---|---|
| 07/17/2025 07/17/25 | For Sale | $330,000 | -- | $149 / Sq Ft |
Source: Northern Great Lakes REALTORS® MLS
Purchase History
| Date | Type | Sale Price | Title Company |
|---|---|---|---|
| Deed | $186,000 | -- |
Source: Public Records
Similar Homes in Mount Pleasant, MI
Source: Northern Great Lakes REALTORS® MLS
MLS Number: 1936458
APN: 02-009-10-004-02
Nearby Homes
- 7715 E Pickard Rd
- Lot 49 Leona Dr
- 8670 E Pickard Rd
- 2396 S Shepherd Rd
- 8485 E Broadway Rd
- 7308 E Pickard Rd
- LOT 2 E River Rd
- 7572 E Remus Rd
- 6787 E Valley Rd
- 1975 S Wise Rd
- 6849 E Baseline Rd
- 7200 E Tomah Rd
- 500 N Leaton Rd
- 7265 Deweigan Ln
- 3750 Moccasin Ln
- 3711 S Leaton Rd
- 7888 E Broomfield Rd
- 3941 Miigwan Ln
- 10713 E Pickard Rd
- Lot 34 S Chippewa Rd
- 1200 S Shepherd Rd
- 2880 S Isabella Rd
- 3726 S Isabella Rd
- 1517 Canterbury Trail
- 1401 E Bellows St
- 5100 Cambridge Ln
- 4300 Collegiate Way
- 4608 S Isabella Rd
- 706 S Arnold St Unit Apartment #2
- 1240 E Broomfield St
- 310 N University Ave Unit 3
- 950 Appian Way
- 900 Appian Way
- 701 S University Ave Unit Upstairs
- 410 W Broadway St
- 802 S Washington St
- 625 S Oak St Unit A
- 625 S Oak St Unit B
- 625 S Oak St
- 312 S Oak St
