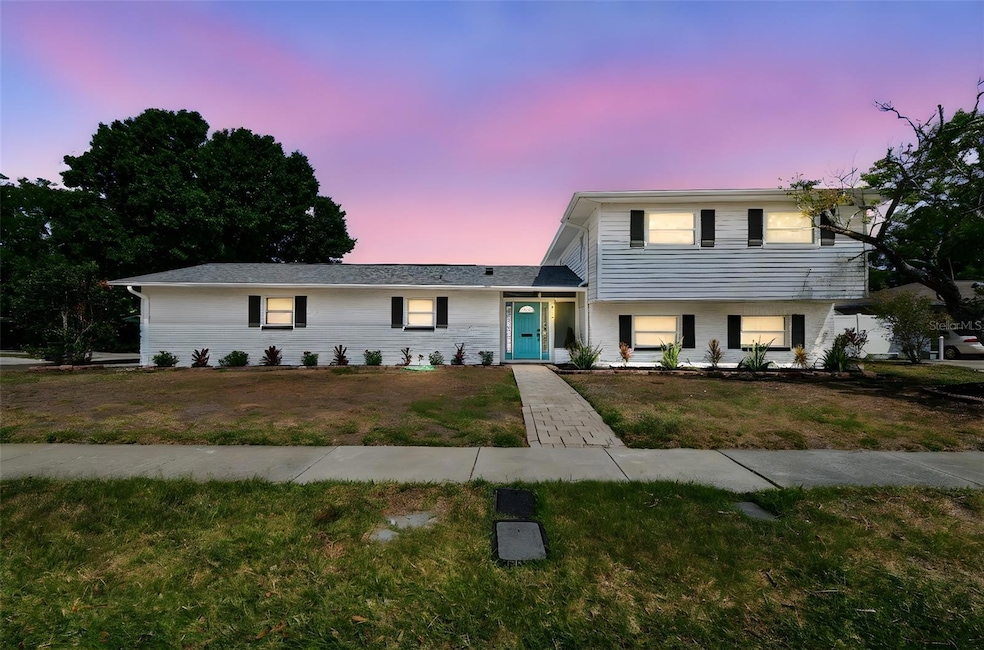
8413 Lopez Dr Tampa, FL 33615
Bay Crest Park NeighborhoodHighlights
- In Ground Pool
- No HOA
- Living Room
- Alonso High School Rated A
- 2 Car Attached Garage
- Sliding Doors
About This Home
As of July 2025ASK FOR SELLER TO BUYER CONCESSIONS!!!! This absolutely stunning, fully renovated 5-bedroom, 3-baths home sits on an oversized, fenced, corner lot with a pool with Multifamily Potential!! When you enter, you are welcomed by tons of natural light.This property features an open floor plan with beautiful wood cabinets a center island with quartz countertops all with soft close hardware, stainless-steel appliances, and pendant lights. In addition, the primary suite is a good size; the bedrooms feature wood-style flooring, ceiling fans, and built-in storage/shelves inside the closets. Fresh interior and exterior paint, The master bedroom features plenty of closet space and an en-suite bathroom. Four additional bedrooms and two full bathrooms provide plenty of space for everyone to spread out. Beyond the indoors, a fully enclosed backyard with a poll provides both privacy and a spacious setting for unforgettable outdoor moments. Ideally located near top-rated schools, shopping, dining, Tampa International Airport, downtown Tampa, the Veteran’s Expressway, International Plaza, Westshore Business District, Rocky Point Golf Course, Skyway Park, Berkley Prep, award-winning beaches, and just a short boat ride to popular waterfront restaurants like Bahama Breeze, Hula Bay, Salt Shack, Safety Harbor, and the St. Pete Pier. Make your appointment today!
Don’t miss your chance to make this home yours today!
Last Agent to Sell the Property
DALTON WADE INC Brokerage Phone: 888-668-8283 License #3447443 Listed on: 05/08/2025

Home Details
Home Type
- Single Family
Est. Annual Taxes
- $2,963
Year Built
- Built in 1967
Lot Details
- 9,500 Sq Ft Lot
- Lot Dimensions are 95x100
- North Facing Home
- Property is zoned RSC-6
Parking
- 2 Car Attached Garage
Home Design
- Slab Foundation
- Shingle Roof
- Block Exterior
- Metal Siding
Interior Spaces
- 2,204 Sq Ft Home
- 2-Story Property
- Ceiling Fan
- Sliding Doors
- Living Room
- Laminate Flooring
Kitchen
- <<convectionOvenToken>>
- <<microwave>>
- Dishwasher
Bedrooms and Bathrooms
- 5 Bedrooms
- 3 Full Bathrooms
Outdoor Features
- In Ground Pool
- Exterior Lighting
Schools
- Bay Crest Elementary School
- Webb Middle School
- Alonso High School
Utilities
- Central Air
- Heating Available
- Electric Water Heater
Listing and Financial Details
- Visit Down Payment Resource Website
- Legal Lot and Block 47 / 1
- Assessor Parcel Number U-02-29-17-0F5-000001-00047.0
Community Details
Overview
- No Home Owners Association
- Bay Crest Park Unit 15 Subdivision
Amenities
- Laundry Facilities
Ownership History
Purchase Details
Home Financials for this Owner
Home Financials are based on the most recent Mortgage that was taken out on this home.Similar Homes in Tampa, FL
Home Values in the Area
Average Home Value in this Area
Purchase History
| Date | Type | Sale Price | Title Company |
|---|---|---|---|
| Warranty Deed | $290,000 | Infinite Title | |
| Warranty Deed | $272,500 | Optimal Title |
Mortgage History
| Date | Status | Loan Amount | Loan Type |
|---|---|---|---|
| Open | $327,200 | Construction |
Property History
| Date | Event | Price | Change | Sq Ft Price |
|---|---|---|---|---|
| 07/08/2025 07/08/25 | Sold | $560,000 | +1.8% | $254 / Sq Ft |
| 05/12/2025 05/12/25 | Pending | -- | -- | -- |
| 05/08/2025 05/08/25 | For Sale | $550,000 | -- | $250 / Sq Ft |
Tax History Compared to Growth
Tax History
| Year | Tax Paid | Tax Assessment Tax Assessment Total Assessment is a certain percentage of the fair market value that is determined by local assessors to be the total taxable value of land and additions on the property. | Land | Improvement |
|---|---|---|---|---|
| 2024 | $2,963 | $173,480 | -- | -- |
| 2023 | $2,857 | $168,427 | $0 | $0 |
| 2022 | $2,694 | $163,521 | $0 | $0 |
| 2021 | $2,646 | $158,758 | $0 | $0 |
| 2020 | $2,541 | $156,566 | $0 | $0 |
| 2019 | $2,445 | $153,046 | $0 | $0 |
| 2018 | $2,393 | $150,192 | $0 | $0 |
| 2017 | $2,348 | $190,914 | $0 | $0 |
| 2016 | $2,314 | $143,728 | $0 | $0 |
| 2015 | $2,337 | $142,729 | $0 | $0 |
| 2014 | $2,312 | $141,596 | $0 | $0 |
| 2013 | -- | $139,503 | $0 | $0 |
Agents Affiliated with this Home
-
Annielys Moya Toledo
A
Seller's Agent in 2025
Annielys Moya Toledo
DALTON WADE INC
(813) 286-6563
1 in this area
42 Total Sales
-
David Garcia
D
Buyer's Agent in 2025
David Garcia
FRIENDS REALTY LLC
(813) 464-1640
1 in this area
23 Total Sales
Map
Source: Stellar MLS
MLS Number: TB8384084
APN: U-02-29-17-0F5-000001-00047.0
- 8418 Flagstone Dr
- 4706 Shale Place
- 8350 Savannah Trace Cir Unit 201
- 4704 Shale Place
- 4725 Soapstone Dr
- 8320 Boxwood Dr
- 8407 Granite Place
- 8417 Bay Pointe Dr
- 8422 Boxwood Dr
- 4336 Bayside Village Dr Unit 201
- 8307 Boxwood Dr
- 4333 Bayside Village Dr Unit 127
- 4333 Bayside Village Dr Unit 110
- 4333 Bayside Village Dr Unit 310
- 4333 Bayside Village Dr Unit 314
- 8009 Somerset Ln
- 8439 Boxwood Dr
- 4360 Outrigger Ln
- 4358 Outrigger Ln
- 4701 Lodestone Dr
