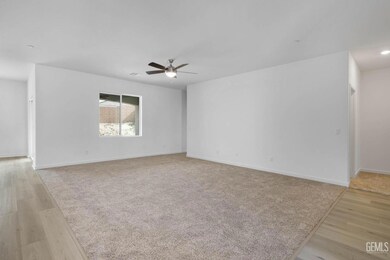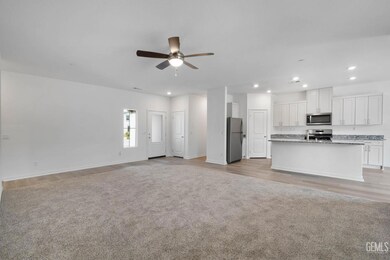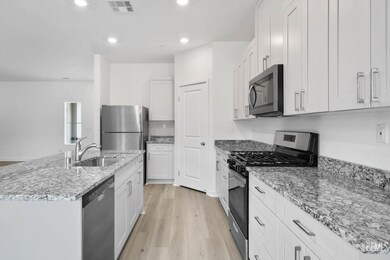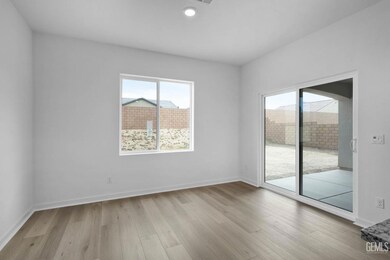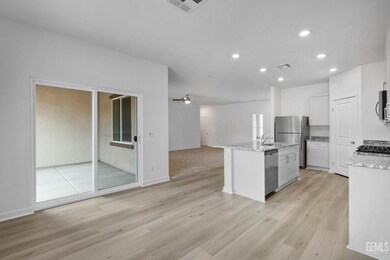8413 Seth Alexander Way Bakersfield, CA 93306
City in the Hills NeighborhoodEstimated payment $2,777/month
Highlights
- New Construction
- Central Heating and Cooling System
- 1-Story Property
- Solar owned by seller
About This Home
This one-story, four-bedroom, two-bath home is simply stunning. The chef-ready kitchen includes energy-efficient appliances, granite countertops, oversized wood cabinetry and a large, corner pantry. The master suite is conveniently situated away from the additional three bedrooms and showcases a stunning en-suite bathroom and a huge walk-in closet. One of the most coveted features of this home is the flex room. Located away from the main area and bedrooms, this space is perfect for a home office, gym or a quiet space to relax. This home comes with designer-selected upgrades included at no extra cost such as luxury vinyl-plank flooring, a Wi-Fi-enabled garage door opener, programmable thermostat, included solar panels and more. CAL DRE #02064225, LGI Realty - California, Inc. LGI Homes also offers: builder paid closing costs, zero-down options, interest rate buydowns, and MORE!
Home Details
Home Type
- Single Family
Est. Annual Taxes
- $1,545
Year Built
- Built in 2024 | New Construction
Lot Details
- 0.25 Acre Lot
- Zoning described as City
Bedrooms and Bathrooms
- 4 Bedrooms
- 2 Bathrooms
Parking
- 2 Car Garage
- Uncovered Parking
Schools
- Thorner Elementary School
- Cato Middle School
- Highland School
Additional Features
- 1-Story Property
- Solar owned by seller
- Central Heating and Cooling System
Community Details
- Morningstar Ranch Subdivision
Listing and Financial Details
- Assessor Parcel Number 53156202
Map
Home Values in the Area
Average Home Value in this Area
Tax History
| Year | Tax Paid | Tax Assessment Tax Assessment Total Assessment is a certain percentage of the fair market value that is determined by local assessors to be the total taxable value of land and additions on the property. | Land | Improvement |
|---|---|---|---|---|
| 2025 | $1,545 | $414,376 | $29,376 | $385,000 |
| 2024 | -- | $28,800 | $28,800 | -- |
Property History
| Date | Event | Price | List to Sale | Price per Sq Ft | Prior Sale |
|---|---|---|---|---|---|
| 07/22/2025 07/22/25 | Sold | $504,900 | 0.0% | -- | View Prior Sale |
| 06/17/2025 06/17/25 | Pending | -- | -- | -- | |
| 06/11/2025 06/11/25 | For Sale | $504,900 | -0.8% | -- | |
| 02/28/2025 02/28/25 | Price Changed | $508,900 | +0.2% | -- | |
| 02/21/2025 02/21/25 | For Sale | $507,900 | -- | -- |
Purchase History
| Date | Type | Sale Price | Title Company |
|---|---|---|---|
| Grant Deed | $505,000 | Old Republic Title Company |
Mortgage History
| Date | Status | Loan Amount | Loan Type |
|---|---|---|---|
| Open | $17,671 | FHA | |
| Open | $495,754 | FHA |
Source: Bakersfield Association of REALTORS® / GEMLS
MLS Number: 202505002
APN: 531-562-02-00-4
- 6221 Curvy Hills Dr
- 6900 Valley View Dr
- 6001 Auburn St
- 5112 Fairfax Rd
- 9601 Poseidon St
- 10310 Spanish Moss Dr
- 7000 College Ave
- 5808 Dorset Dr
- 6100 Tudor Way
- 3012 Catalina Dr
- 3815 Columbus St
- 2801 Loyola St
- 2731 Bernard St
- 703 Ledgestone St
- 1430 Camino Sierra Unit D
- 2401 Rio Vista Dr
- 1725 Bernard St
- 1312 Telegraph Ave
- 14500 Las Palmas Dr
- 5400 Trabuco Canyon Dr

