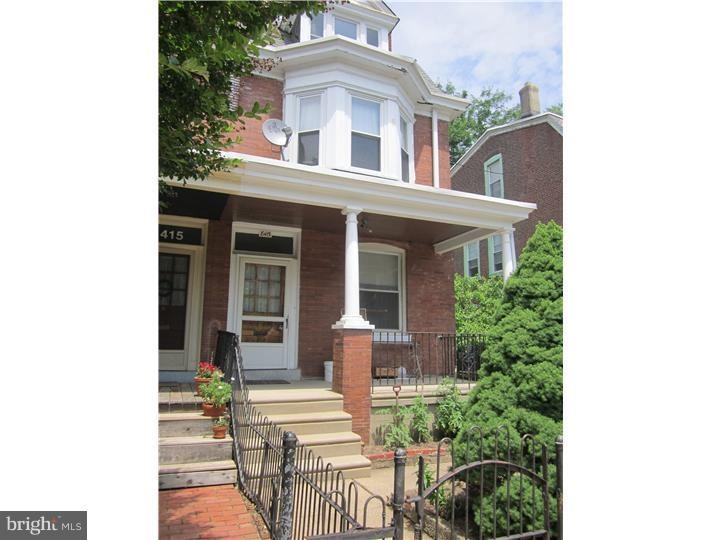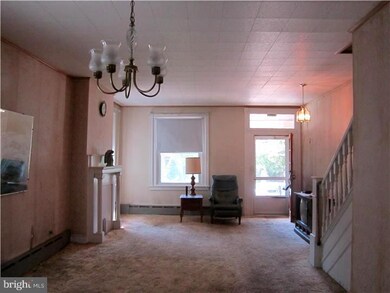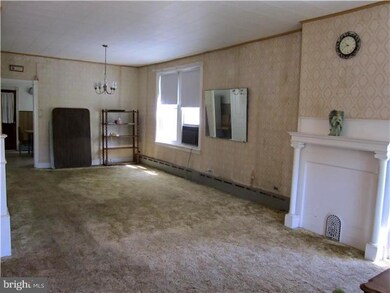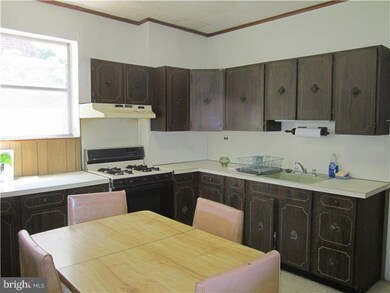
8413 Shawnee St Philadelphia, PA 19118
Chestnut Hill NeighborhoodHighlights
- Colonial Architecture
- No HOA
- Eat-In Kitchen
- Wood Flooring
- Porch
- Bay Window
About This Home
As of March 2020The ultimate Chestnut Hill location: Top of the Hill, west side, walk to the Avenue's charming boutiques, restaurants, schools, 4 train stations on the Chestnut Hill West and East lines and Germantown Ave buses,plus, deep private driveway for 3+ cars. This handsome brick 5 bedroom, 2 full bath twin with eat-in kitchen, hardwood floors, beautiful details throughout, great light, front porch and sidewalks. Home is being offered for the first time in 47 years. Update and enjoy this spacious house or buy for investment (easy maintenance, no grass). Incredible value! Easy to show, call and go. As is sale.
Last Agent to Sell the Property
Compass RE License #RS316945 Listed on: 06/17/2011

Townhouse Details
Home Type
- Townhome
Est. Annual Taxes
- $4,217
Year Built
- Built in 1925
Lot Details
- 2,031 Sq Ft Lot
- Lot Dimensions are 25x81
- Property is in below average condition
Parking
- 3 Open Parking Spaces
Home Design
- Semi-Detached or Twin Home
- Colonial Architecture
- Flat Roof Shape
- Brick Exterior Construction
- Pitched Roof
Interior Spaces
- 1,800 Sq Ft Home
- Property has 3 Levels
- Bay Window
- Living Room
- Dining Room
- Unfinished Basement
- Basement Fills Entire Space Under The House
- Laundry on main level
Kitchen
- Eat-In Kitchen
- Self-Cleaning Oven
- Built-In Range
Flooring
- Wood
- Wall to Wall Carpet
- Vinyl
Bedrooms and Bathrooms
- 5 Bedrooms
- En-Suite Primary Bedroom
- 2 Full Bathrooms
- Walk-in Shower
Outdoor Features
- Exterior Lighting
- Porch
Utilities
- Cooling System Mounted In Outer Wall Opening
- Zoned Heating
- Heating System Uses Gas
- Baseboard Heating
- Hot Water Heating System
- 100 Amp Service
- Natural Gas Water Heater
Community Details
- No Home Owners Association
- Chestnut Hill Subdivision
Listing and Financial Details
- Tax Lot 86
- Assessor Parcel Number 092257400
Ownership History
Purchase Details
Home Financials for this Owner
Home Financials are based on the most recent Mortgage that was taken out on this home.Purchase Details
Home Financials for this Owner
Home Financials are based on the most recent Mortgage that was taken out on this home.Purchase Details
Home Financials for this Owner
Home Financials are based on the most recent Mortgage that was taken out on this home.Similar Homes in Philadelphia, PA
Home Values in the Area
Average Home Value in this Area
Purchase History
| Date | Type | Sale Price | Title Company |
|---|---|---|---|
| Deed | $530,000 | World Wide Land Transfer Inc | |
| Deed | $499,000 | None Available | |
| Deed | $269,800 | None Available |
Mortgage History
| Date | Status | Loan Amount | Loan Type |
|---|---|---|---|
| Open | $82,392 | Credit Line Revolving | |
| Open | $503,270 | New Conventional | |
| Previous Owner | $417,000 | New Conventional | |
| Previous Owner | $215,840 | New Conventional |
Property History
| Date | Event | Price | Change | Sq Ft Price |
|---|---|---|---|---|
| 03/27/2020 03/27/20 | Sold | $530,000 | -3.5% | $278 / Sq Ft |
| 02/14/2020 02/14/20 | Pending | -- | -- | -- |
| 01/02/2020 01/02/20 | For Sale | $549,500 | +10.1% | $288 / Sq Ft |
| 12/07/2016 12/07/16 | Sold | $499,000 | -3.1% | $262 / Sq Ft |
| 10/07/2016 10/07/16 | Pending | -- | -- | -- |
| 09/23/2016 09/23/16 | For Sale | $515,000 | +90.9% | $270 / Sq Ft |
| 03/16/2012 03/16/12 | Sold | $269,800 | -10.1% | $150 / Sq Ft |
| 11/09/2011 11/09/11 | For Sale | $300,000 | 0.0% | $167 / Sq Ft |
| 10/19/2011 10/19/11 | Pending | -- | -- | -- |
| 06/17/2011 06/17/11 | For Sale | $300,000 | -- | $167 / Sq Ft |
Tax History Compared to Growth
Tax History
| Year | Tax Paid | Tax Assessment Tax Assessment Total Assessment is a certain percentage of the fair market value that is determined by local assessors to be the total taxable value of land and additions on the property. | Land | Improvement |
|---|---|---|---|---|
| 2025 | $8,399 | $778,100 | $155,600 | $622,500 |
| 2024 | $8,399 | $778,100 | $155,600 | $622,500 |
| 2023 | $11,070 | $600,000 | $120,000 | $480,000 |
| 2022 | $6,585 | $745,800 | $158,160 | $587,640 |
| 2021 | $7,215 | $0 | $0 | $0 |
| 2020 | $7,215 | $0 | $0 | $0 |
| 2019 | $7,530 | $0 | $0 | $0 |
| 2018 | $4,044 | $0 | $0 | $0 |
| 2017 | $4,044 | $0 | $0 | $0 |
| 2016 | $3,624 | $0 | $0 | $0 |
| 2015 | $3,469 | $0 | $0 | $0 |
| 2014 | -- | $288,900 | $48,334 | $240,566 |
| 2012 | -- | $46,432 | $8,212 | $38,220 |
Agents Affiliated with this Home
-
Kim Whetzel

Seller's Agent in 2020
Kim Whetzel
Kurfiss Sotheby's International Realty
(215) 870-3138
41 in this area
103 Total Sales
-
Karrie Gavin

Buyer's Agent in 2020
Karrie Gavin
Elfant Wissahickon-Rittenhouse Square
(215) 260-1376
15 in this area
651 Total Sales
-
Shannon Keirans

Buyer Co-Listing Agent in 2020
Shannon Keirans
Elfant Wissahickon-Chestnut Hill
(215) 820-4798
62 Total Sales
-
J
Seller's Agent in 2016
Jennifer Seal
Redfin Corporation
-
M
Buyer's Agent in 2016
MARTHA S. Agate
BHHS Fox & Roach
-
Cherryblossom Harrison

Seller's Agent in 2012
Cherryblossom Harrison
Compass RE
(267) 974-1223
98 Total Sales
Map
Source: Bright MLS
MLS Number: 1004431500
APN: 092257400
- 36 W Evergreen Ave
- 8215 Shawnee St
- 8207 Shawnee St
- 8205 Shawnee St
- 121 Hilltop Rd
- 191 E Evergreen Ave
- 195 E Evergreen Ave
- 8610 Evergreen Place Unit 100
- 8610 Evergreen Place Unit 201
- 8616 Evergreen Place
- 8100 Germantown Ave Unit B
- 8100 Germantown Ave Unit A
- 308 Rex Ave
- 310 E Evergreen Ave
- 8011 Navajo St
- 8401 Saint Martins Ln
- 8408 Prospect Ave
- 401 E Evergreen Ave Unit B
- 8702 Seminole St
- 7809 Roanoke St






