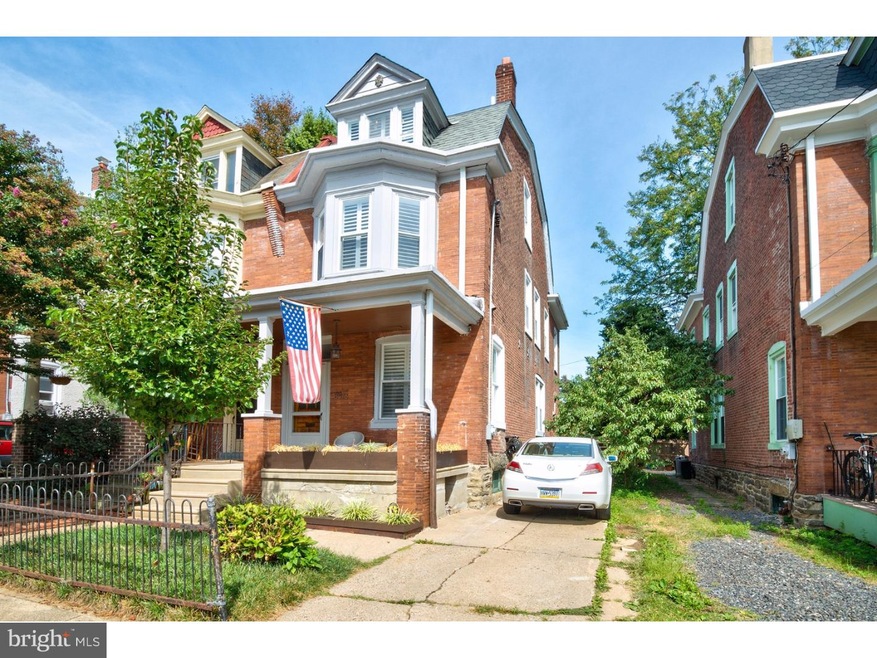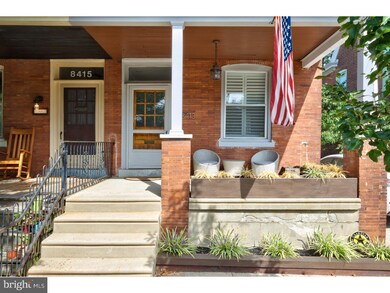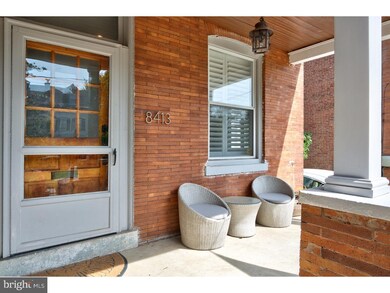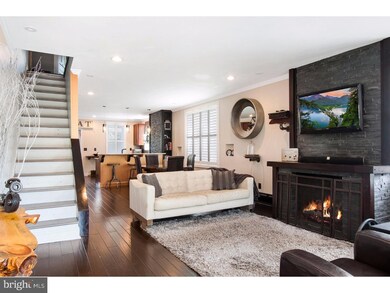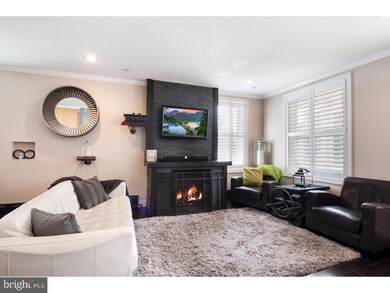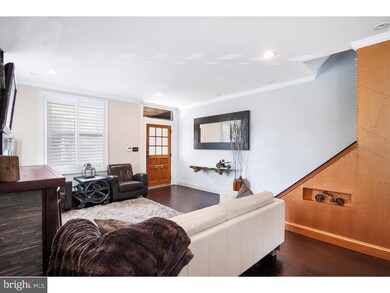
8413 Shawnee St Philadelphia, PA 19118
Chestnut Hill NeighborhoodHighlights
- Traditional Architecture
- No HOA
- Living Room
- 2 Fireplaces
- Breakfast Area or Nook
- En-Suite Primary Bedroom
About This Home
As of March 2020you'll love this completely remodeled Chestnut Hill beauty. Enter from charming front porch to spacious open-concept first floor. Living area boasts vent less gas fireplace with stone accent open to dining area and modern custom kitchen with mahogany cabinets, granite counter-tops and stainless steel appliances. Kitchen access to two-tiered deck oasis perfect for entertaining. On the second floor, find three large bedrooms, a full bath, and relocated laundry. Your master suite awaits on the third floor: a wall full of closet space, gas fireplace, over sized glass enclosed shower with dual heads and a large jetted tub. Engineered dark wood floors, plantation shutters and crown moldings throughout this beautiful home, as well as high velocity AC, upgraded electrical, new plumbing, newly re-coated roof, and closed-cell spray foam insulation. Plus stylish, industrial touches abound. Plenty of storage space in the basement. All this with two-car parking and a can't-be-beat "Top of the hill" location just steps to all the retail, entertainment, and transportation on the Avenue. Not to be missed!
Last Agent to Sell the Property
Jennifer Seal
Redfin Corporation Listed on: 09/23/2016
Last Buyer's Agent
MARTHA S. Agate
BHHS Fox & Roach-Chestnut Hill License #TREND:60039558
Townhouse Details
Home Type
- Townhome
Est. Annual Taxes
- $3,624
Year Built
- Built in 1925
Lot Details
- 2,031 Sq Ft Lot
- Lot Dimensions are 25x81
Home Design
- Semi-Detached or Twin Home
- Traditional Architecture
- Brick Exterior Construction
Interior Spaces
- 1,908 Sq Ft Home
- Property has 3 Levels
- 2 Fireplaces
- Living Room
- Dining Room
- Basement Fills Entire Space Under The House
- Breakfast Area or Nook
- Laundry on upper level
Bedrooms and Bathrooms
- 4 Bedrooms
- En-Suite Primary Bedroom
- 2 Full Bathrooms
Parking
- 2 Open Parking Spaces
- 2 Parking Spaces
- Driveway
Utilities
- Forced Air Heating and Cooling System
- Heating System Uses Gas
- Natural Gas Water Heater
Community Details
- No Home Owners Association
- Chestnut Hill Subdivision
Listing and Financial Details
- Tax Lot 86
- Assessor Parcel Number 092257400
Ownership History
Purchase Details
Home Financials for this Owner
Home Financials are based on the most recent Mortgage that was taken out on this home.Purchase Details
Home Financials for this Owner
Home Financials are based on the most recent Mortgage that was taken out on this home.Purchase Details
Home Financials for this Owner
Home Financials are based on the most recent Mortgage that was taken out on this home.Similar Homes in Philadelphia, PA
Home Values in the Area
Average Home Value in this Area
Purchase History
| Date | Type | Sale Price | Title Company |
|---|---|---|---|
| Deed | $530,000 | World Wide Land Transfer Inc | |
| Deed | $499,000 | None Available | |
| Deed | $269,800 | None Available |
Mortgage History
| Date | Status | Loan Amount | Loan Type |
|---|---|---|---|
| Open | $82,392 | Credit Line Revolving | |
| Open | $503,270 | New Conventional | |
| Previous Owner | $417,000 | New Conventional | |
| Previous Owner | $215,840 | New Conventional |
Property History
| Date | Event | Price | Change | Sq Ft Price |
|---|---|---|---|---|
| 03/27/2020 03/27/20 | Sold | $530,000 | -3.5% | $278 / Sq Ft |
| 02/14/2020 02/14/20 | Pending | -- | -- | -- |
| 01/02/2020 01/02/20 | For Sale | $549,500 | +10.1% | $288 / Sq Ft |
| 12/07/2016 12/07/16 | Sold | $499,000 | -3.1% | $262 / Sq Ft |
| 10/07/2016 10/07/16 | Pending | -- | -- | -- |
| 09/23/2016 09/23/16 | For Sale | $515,000 | +90.9% | $270 / Sq Ft |
| 03/16/2012 03/16/12 | Sold | $269,800 | -10.1% | $150 / Sq Ft |
| 11/09/2011 11/09/11 | For Sale | $300,000 | 0.0% | $167 / Sq Ft |
| 10/19/2011 10/19/11 | Pending | -- | -- | -- |
| 06/17/2011 06/17/11 | For Sale | $300,000 | -- | $167 / Sq Ft |
Tax History Compared to Growth
Tax History
| Year | Tax Paid | Tax Assessment Tax Assessment Total Assessment is a certain percentage of the fair market value that is determined by local assessors to be the total taxable value of land and additions on the property. | Land | Improvement |
|---|---|---|---|---|
| 2025 | $8,399 | $778,100 | $155,600 | $622,500 |
| 2024 | $8,399 | $778,100 | $155,600 | $622,500 |
| 2023 | $11,070 | $600,000 | $120,000 | $480,000 |
| 2022 | $6,585 | $745,800 | $158,160 | $587,640 |
| 2021 | $7,215 | $0 | $0 | $0 |
| 2020 | $7,215 | $0 | $0 | $0 |
| 2019 | $7,530 | $0 | $0 | $0 |
| 2018 | $4,044 | $0 | $0 | $0 |
| 2017 | $4,044 | $0 | $0 | $0 |
| 2016 | $3,624 | $0 | $0 | $0 |
| 2015 | $3,469 | $0 | $0 | $0 |
| 2014 | -- | $288,900 | $48,334 | $240,566 |
| 2012 | -- | $46,432 | $8,212 | $38,220 |
Agents Affiliated with this Home
-
Kim Whetzel

Seller's Agent in 2020
Kim Whetzel
Kurfiss Sotheby's International Realty
(215) 870-3138
41 in this area
103 Total Sales
-
Karrie Gavin

Buyer's Agent in 2020
Karrie Gavin
Elfant Wissahickon-Rittenhouse Square
(215) 260-1376
15 in this area
651 Total Sales
-
Shannon Keirans

Buyer Co-Listing Agent in 2020
Shannon Keirans
Elfant Wissahickon-Chestnut Hill
(215) 820-4798
62 Total Sales
-
J
Seller's Agent in 2016
Jennifer Seal
Redfin Corporation
-
M
Buyer's Agent in 2016
MARTHA S. Agate
BHHS Fox & Roach
-
Cherryblossom Harrison

Seller's Agent in 2012
Cherryblossom Harrison
Compass RE
(267) 974-1223
98 Total Sales
Map
Source: Bright MLS
MLS Number: 1002473180
APN: 092257400
- 36 W Evergreen Ave
- 8215 Shawnee St
- 8207 Shawnee St
- 8205 Shawnee St
- 121 Hilltop Rd
- 191 E Evergreen Ave
- 195 E Evergreen Ave
- 8610 Evergreen Place Unit 100
- 8610 Evergreen Place Unit 201
- 8616 Evergreen Place
- 8100 Germantown Ave Unit B
- 8100 Germantown Ave Unit A
- 308 Rex Ave
- 310 E Evergreen Ave
- 8011 Navajo St
- 8401 Saint Martins Ln
- 8408 Prospect Ave
- 401 E Evergreen Ave Unit B
- 8702 Seminole St
- 7809 Roanoke St
