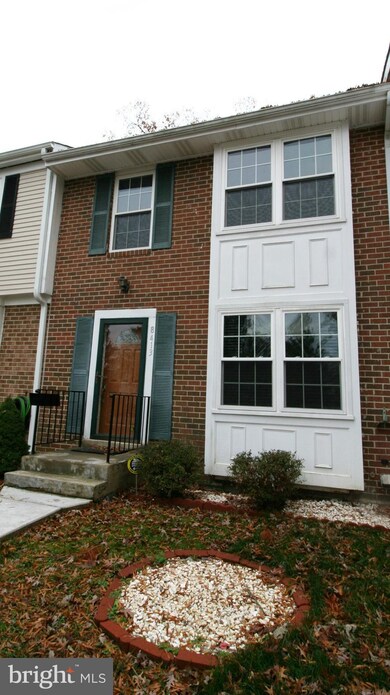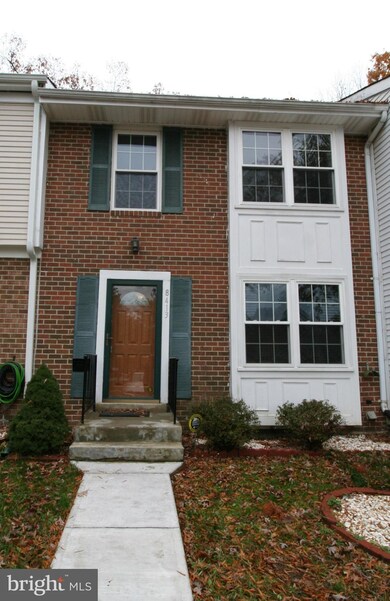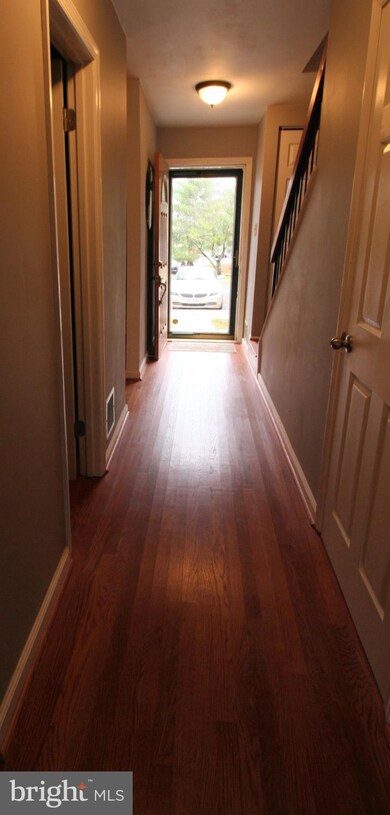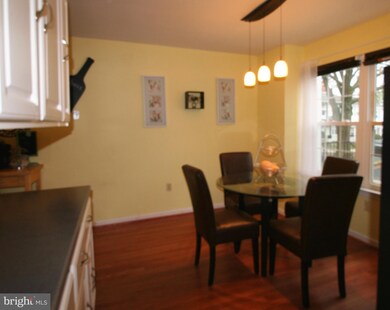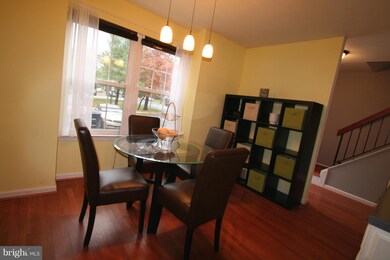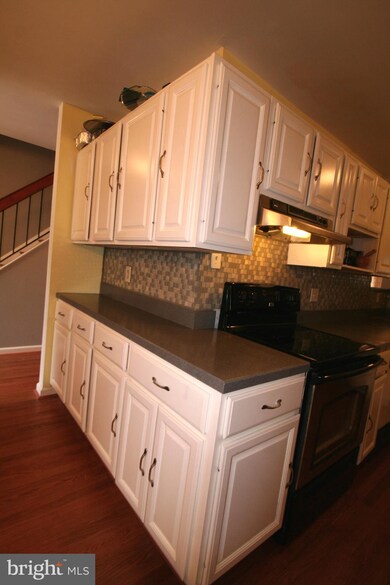
8413 Snowden Oaks Place Laurel, MD 20708
South Laurel NeighborhoodHighlights
- View of Trees or Woods
- Colonial Architecture
- Backs to Trees or Woods
- Open Floorplan
- Deck
- Wood Flooring
About This Home
As of December 2018CRS LISTING! WONDERFUL TOWNHOME READY FOR YOUR LOVING TOUCHES * UPDATED HARDWOOD FLOORS THRUOUT * UPDATED BATHROOMS w/VANITIES & CERAMIC FLOORS * LARGE MASTER SUITE w/PRIVATE BATH & OVERSIZED VANITY * FRONT KITCHEN w/TONS OF SUNSHINE * ROOF 2014 * ENJOY PRIVACY & PEACE ON 2 DECKS BACKING TO WOODS * NOT OFTEN DO HOMES IN THIS SMALL COMMUNITY COME ON THE MARKET, SO DON'T DELAY YOUR VISIT!!
Townhouse Details
Home Type
- Townhome
Est. Annual Taxes
- $3,510
Year Built
- Built in 1976
Lot Details
- 1,600 Sq Ft Lot
- Cul-De-Sac
- Backs to Trees or Woods
- Front Yard
- Property is in very good condition
HOA Fees
- $110 Monthly HOA Fees
Property Views
- Woods
- Garden
Home Design
- Colonial Architecture
- Brick Exterior Construction
- Aluminum Siding
Interior Spaces
- 1,323 Sq Ft Home
- Property has 2 Levels
- Open Floorplan
- Ceiling Fan
- Heatilator
- Screen For Fireplace
- Stone Fireplace
- Fireplace Mantel
- Double Pane Windows
- Window Screens
- Sliding Doors
- Six Panel Doors
- Entrance Foyer
- Family Room
- Living Room
- Combination Kitchen and Dining Room
- Utility Room
- Attic
Kitchen
- Breakfast Room
- Eat-In Kitchen
- Electric Oven or Range
- Self-Cleaning Oven
- Stove
- Range Hood
- Ice Maker
- Dishwasher
- Disposal
Flooring
- Wood
- Ceramic Tile
- Vinyl
Bedrooms and Bathrooms
- 3 Bedrooms
- En-Suite Primary Bedroom
- En-Suite Bathroom
- Walk-in Shower
Laundry
- Electric Front Loading Dryer
- Washer
Finished Basement
- Heated Basement
- Walk-Out Basement
- Rear Basement Entry
- Laundry in Basement
Home Security
Parking
- Parking Lot
- 1 Assigned Parking Space
Outdoor Features
- Deck
- Exterior Lighting
Location
- Suburban Location
Schools
- Montpelier Elementary School
- Dwight D. Eisenhower Middle School
- Laurel High School
Utilities
- Central Air
- Heat Pump System
- Vented Exhaust Fan
- 120/240V
- Electric Water Heater
- Municipal Trash
- Fiber Optics Available
- Cable TV Available
Listing and Financial Details
- Tax Lot 90
- Assessor Parcel Number 17101028216
Community Details
Overview
- Association fees include common area maintenance
- Montpelier Oaks HOA, Phone Number (443) 319-4818
- Montpelier Subdivision
- Property Manager
Recreation
- Community Pool
- Pool Membership Available
Security
- Storm Doors
- Carbon Monoxide Detectors
- Fire and Smoke Detector
Ownership History
Purchase Details
Home Financials for this Owner
Home Financials are based on the most recent Mortgage that was taken out on this home.Purchase Details
Purchase Details
Map
Similar Home in Laurel, MD
Home Values in the Area
Average Home Value in this Area
Purchase History
| Date | Type | Sale Price | Title Company |
|---|---|---|---|
| Deed | $285,000 | Millennium Titlr And Abstrac | |
| Deed | $109,000 | -- | |
| Deed | $49,100 | -- |
Mortgage History
| Date | Status | Loan Amount | Loan Type |
|---|---|---|---|
| Open | $276,450 | New Conventional | |
| Closed | $276,450 | New Conventional | |
| Previous Owner | $222,035 | VA | |
| Previous Owner | $138,000 | Stand Alone Second | |
| Previous Owner | $50,000 | Credit Line Revolving |
Property History
| Date | Event | Price | Change | Sq Ft Price |
|---|---|---|---|---|
| 07/01/2022 07/01/22 | Rented | $2,400 | 0.0% | -- |
| 06/04/2022 06/04/22 | For Rent | $2,400 | 0.0% | -- |
| 12/26/2018 12/26/18 | Sold | $285,000 | +0.4% | $215 / Sq Ft |
| 11/29/2018 11/29/18 | Pending | -- | -- | -- |
| 11/17/2018 11/17/18 | For Sale | $284,000 | +29.1% | $215 / Sq Ft |
| 05/02/2014 05/02/14 | Sold | $219,900 | 0.0% | $166 / Sq Ft |
| 03/19/2014 03/19/14 | Pending | -- | -- | -- |
| 03/06/2014 03/06/14 | For Sale | $219,900 | -- | $166 / Sq Ft |
Tax History
| Year | Tax Paid | Tax Assessment Tax Assessment Total Assessment is a certain percentage of the fair market value that is determined by local assessors to be the total taxable value of land and additions on the property. | Land | Improvement |
|---|---|---|---|---|
| 2024 | $5,098 | $316,800 | $0 | $0 |
| 2023 | $4,867 | $301,300 | $0 | $0 |
| 2022 | $4,636 | $285,800 | $75,000 | $210,800 |
| 2021 | $4,413 | $270,767 | $0 | $0 |
| 2020 | $4,190 | $255,733 | $0 | $0 |
| 2019 | $3,447 | $240,700 | $100,000 | $140,700 |
| 2018 | $3,411 | $225,333 | $0 | $0 |
| 2017 | $3,261 | $209,967 | $0 | $0 |
| 2016 | -- | $194,600 | $0 | $0 |
| 2015 | $2,629 | $192,533 | $0 | $0 |
| 2014 | $2,629 | $190,467 | $0 | $0 |
Source: Bright MLS
MLS Number: MDPG102338
APN: 10-1028216
- 0 Larchdale Rd Unit MDPG2054450
- 12505 Carland Place
- 8485 Imperial Dr
- 7716 Blue Point Ave
- 8033 Alloway Ln
- 7705 White Sands Way
- 8906 Eastbourne Ln
- 13501 Oaklands Manor Dr
- 12914 Rustic Rock Ln
- 7510 Burdette Way
- 13403 Briarwood Dr
- 13407 Kiama Ct
- 12629 Rustic Rock Ln
- 9208 Twin Hill Ln
- 12517 Rustic Rock Ln
- 12515 Rustic Rock Ln
- 12412 Mount Pleasant Dr
- 11909 Orvis Way
- 12526 Adobe Alley
- 7419 Near Thicket Way

