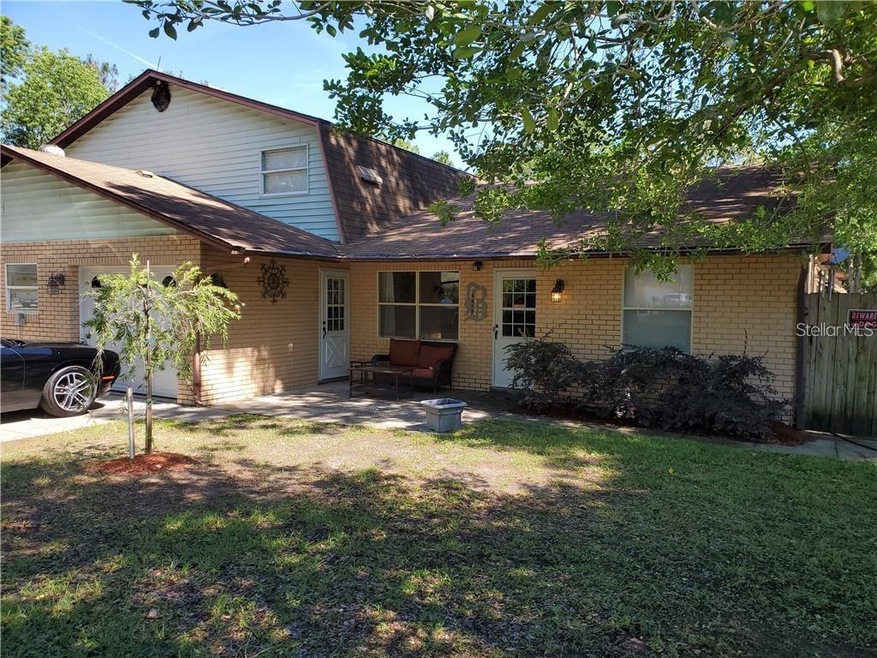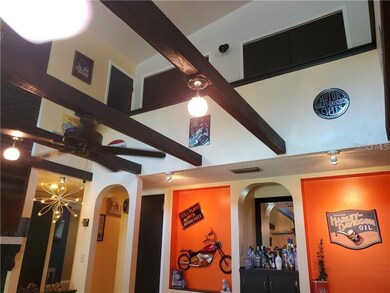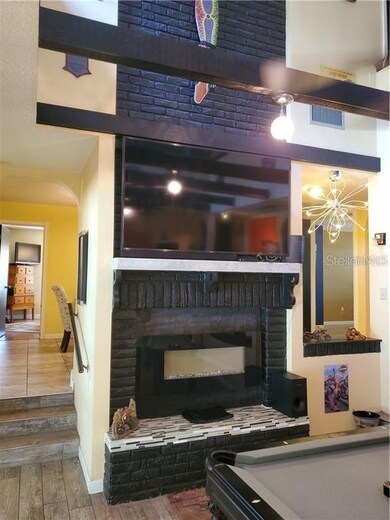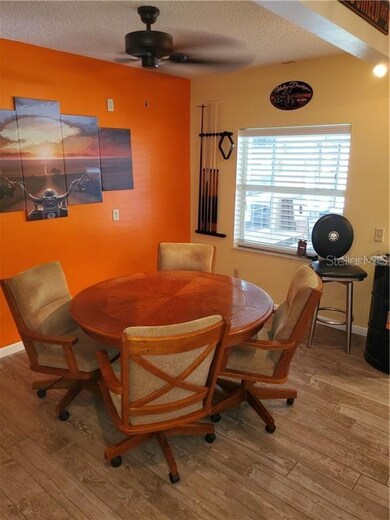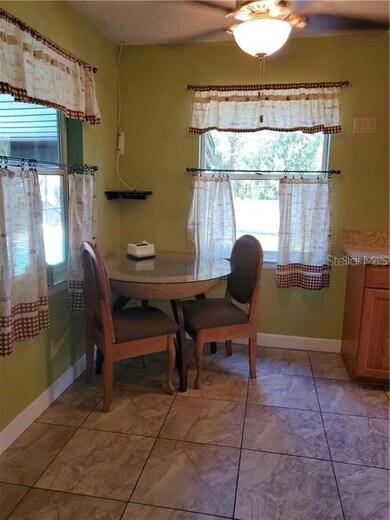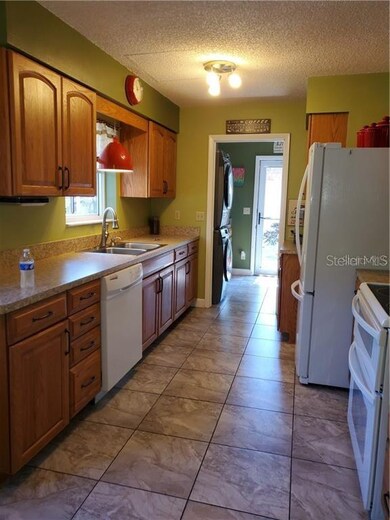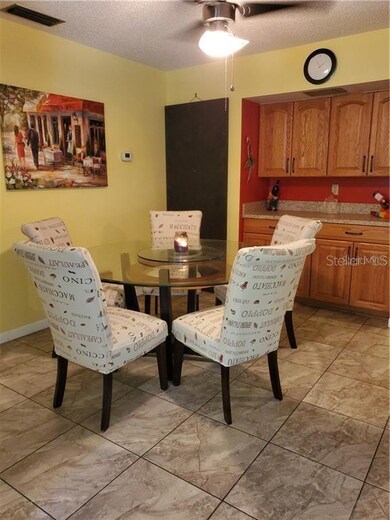
8413 SW 101st Place Rd Ocala, FL 34481
Liberty NeighborhoodEstimated Value: $375,309 - $448,000
Highlights
- Screened Pool
- Home Theater
- Deck
- West Port High School Rated A-
- 0.68 Acre Lot
- Family Room with Fireplace
About This Home
As of September 2020A well kept secret! This home has it all, a Apartment for rental or Mother-in law suite with two bedrooms and two full baths and garage. Main house has large 2nd floor loft for office, den or game room, downstairs family room with beautiful beamed frame and fireplace. eat-in breakfast area and separate dining room. large family room and formal living room. plank tile floors. second floor has bed room half bath and tons of closet space. Back porch is the perfect out door space with bbq area, large in ground vinyl lined pool and screen enclosure. ADDITIONAL two car garage with workshop and second floor. Mother -in Law Apartment is approx. 1100 sq.ft and can be rented for $950+ a month. 2/2/1 A must see!!! Room measurements are approximate buyer to verify.
Property Details
Home Type
- Multi-Family
Est. Annual Taxes
- $3,117
Year Built
- Built in 1984
Lot Details
- 0.68 Acre Lot
- Fenced
Parking
- 4 Car Attached Garage
- Workshop in Garage
- Garage Door Opener
- Open Parking
Home Design
- Duplex
- Bi-Level Home
- Slab Foundation
- Wood Frame Construction
- Shingle Roof
Interior Spaces
- 4,378 Sq Ft Home
- High Ceiling
- Sliding Doors
- Family Room with Fireplace
- Great Room
- Home Theater
- Loft
- Bonus Room
- Inside Utility
Kitchen
- Range
- Dishwasher
Flooring
- Carpet
- Ceramic Tile
Bedrooms and Bathrooms
- Split Bedroom Floorplan
- In-Law or Guest Suite
Laundry
- Laundry in unit
- Washer
Accessible Home Design
- Accessible Bedroom
Pool
- Screened Pool
- In Ground Pool
- Vinyl Pool
- Above Ground Spa
- Fence Around Pool
Outdoor Features
- Deck
- Enclosed patio or porch
Utilities
- Cooling Available
- Heating Available
- Well
- Septic Tank
Community Details
- No Home Owners Association
- 6,510 Sq Ft Building
- Kingsland Country Estates Un 01 Subdivision
Listing and Financial Details
- Down Payment Assistance Available
- Homestead Exemption
- Visit Down Payment Resource Website
- Legal Lot and Block 13 / 3
- Assessor Parcel Number 3501-003-013
Ownership History
Purchase Details
Home Financials for this Owner
Home Financials are based on the most recent Mortgage that was taken out on this home.Purchase Details
Home Financials for this Owner
Home Financials are based on the most recent Mortgage that was taken out on this home.Purchase Details
Similar Homes in Ocala, FL
Home Values in the Area
Average Home Value in this Area
Purchase History
| Date | Buyer | Sale Price | Title Company |
|---|---|---|---|
| Eardley Christopher | $260,000 | Advantage Title | |
| Bower Gregory A | $170,000 | Ocala Land Title Insurance A | |
| Brownewell Glenn Wesley | -- | Attorney |
Mortgage History
| Date | Status | Borrower | Loan Amount |
|---|---|---|---|
| Open | Eardley Christopher | $326,250 | |
| Closed | Eardley Christopher | $195,000 | |
| Previous Owner | Bower Gregory A | $166,920 |
Property History
| Date | Event | Price | Change | Sq Ft Price |
|---|---|---|---|---|
| 09/21/2020 09/21/20 | Sold | $260,000 | -10.3% | $59 / Sq Ft |
| 08/27/2020 08/27/20 | Pending | -- | -- | -- |
| 08/18/2020 08/18/20 | Price Changed | $290,000 | -10.7% | $66 / Sq Ft |
| 06/15/2020 06/15/20 | Price Changed | $324,900 | -1.2% | $74 / Sq Ft |
| 05/18/2020 05/18/20 | For Sale | $329,000 | -- | $75 / Sq Ft |
Tax History Compared to Growth
Tax History
| Year | Tax Paid | Tax Assessment Tax Assessment Total Assessment is a certain percentage of the fair market value that is determined by local assessors to be the total taxable value of land and additions on the property. | Land | Improvement |
|---|---|---|---|---|
| 2023 | $4,645 | $256,785 | $0 | $0 |
| 2022 | $3,182 | $203,070 | $0 | $0 |
| 2021 | $3,333 | $196,746 | $0 | $0 |
| 2020 | $3,160 | $181,298 | $0 | $0 |
| 2019 | $3,117 | $177,058 | $0 | $0 |
| 2018 | $3,089 | $181,011 | $0 | $0 |
| 2017 | $3,048 | $177,690 | $0 | $0 |
| 2016 | $2,963 | $172,808 | $0 | $0 |
| 2015 | $3,670 | $213,473 | $0 | $0 |
| 2014 | $3,418 | $207,741 | $0 | $0 |
Agents Affiliated with this Home
-
Sue Mosley

Seller's Agent in 2020
Sue Mosley
STRATEGIC REALTY
(352) 427-9898
1 in this area
58 Total Sales
-
Stellar Non-Member Agent
S
Buyer's Agent in 2020
Stellar Non-Member Agent
FL_MFRMLS
Map
Source: Stellar MLS
MLS Number: OM603798
APN: 3501-003-013
- 10250 82
- 10250 SW 82nd Ct
- 10407 SW 85th Ct
- 8449 SW 105th Place
- 12781 SW 86th Cir
- 10520 SW 85th Terrace
- 8516 SW 105th Place
- 10482 SW 85th Ct
- 0 SW 85th Terrace Unit 12 MFROM693677
- 8473 SW 106th St
- 8160 SW 103rd Street Rd
- 00 SW 86th Cir
- 10140 SW 81st Terrace Rd
- 8082 SW 103rd Ln
- 8449 SW 106th Place
- 8126 SW 105th Place
- 10668 SW 85th Terrace
- 8274 SW 106th Place
- 8626 SW 97th Lane Rd Unit D
- 8152 SW 106th St
- 8413 SW 101st Place Rd
- 8415 SW 101st Place Rd
- 8385 SW 101st Place Rd
- 8453 SW 101st Place Rd
- 0 SW 83rd Terrace Rd E
- 8455 SW 101st Place Rd
- 8402 SW 101st Place Rd
- 8400 SW 101st Place Rd
- 8400 SW 101st Place Rd Unit A
- 8383 SW 101st Place Rd
- 8440 SW 101st Place Rd
- 8432 SW 101st Place Rd
- 10227 SW 84th Ave Rd Unit 10229
- 8412 SW 101st Place Rd
- 10207 SW 84th Avenue Rd
- 10207 SW 84th Ave Rd Unit 10209
- 8374 SW 101st Place Rd
- 10209 SW 84th Avenue Rd
- 8456 SW 101st Place Rd
- 8390 SW 101st Place Rd
