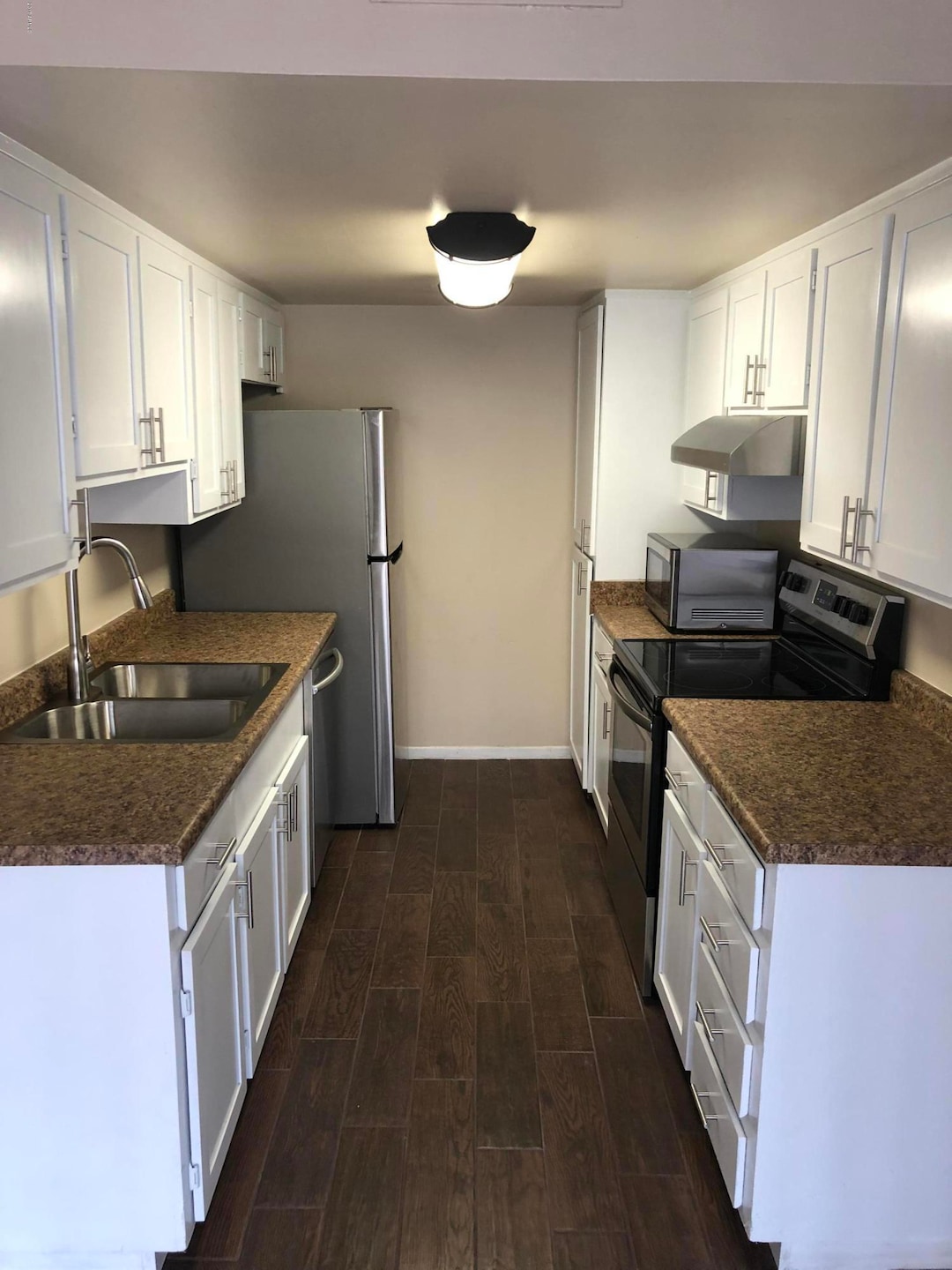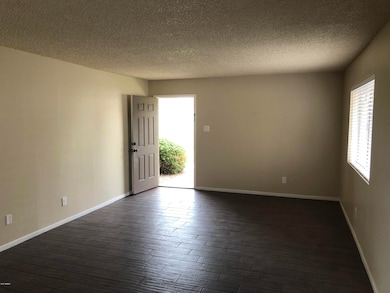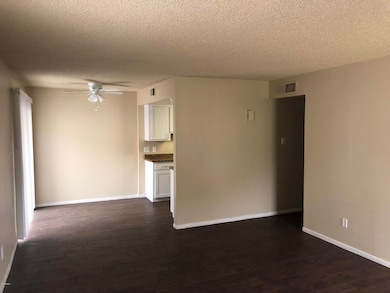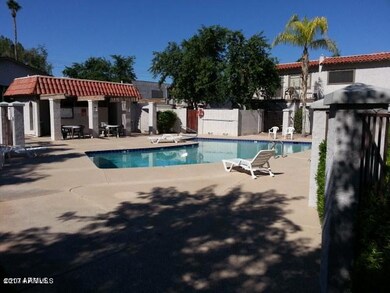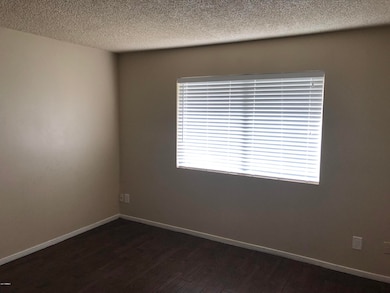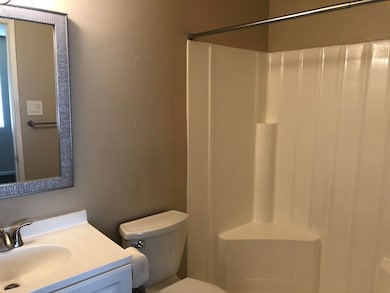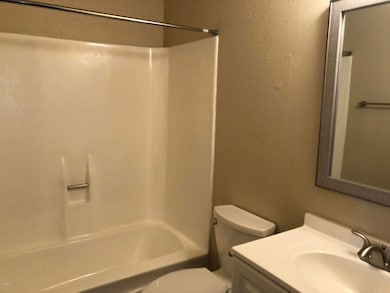8414 E Roosevelt St Unit 1 Scottsdale, AZ 85257
South Scottsdale NeighborhoodHighlights
- Community Pool
- Eat-In Kitchen
- Tile Flooring
- Hohokam Traditional School Rated A
- Patio
- Outdoor Storage
About This Home
Fantastic 3-bedroom 2-bathroom condo in a highly desirable Scottsdale community. Newer tile floors throughout home, refrigerator, stove, kitchen sink/faucet, lots of windows, newer counter-tops, private over-sized patio with a gate to common area, mature landscape, very dog friendly neighborhood. Close to 101 and Old Town. It is close to Scottsdale Fashion Square, the Scottsdale Waterfront and much more of Scottsdale's fine amenities. Home is walking distance to the pool. Covered designated parking space looks like a garage, another parking space is right behind. There is private locked storage area for each home. An additional $80.00 admin fee will be added to the rent for water garbage sewer costs Laundry is on opposite side of the building coin operated new units at the tenants expense
Last Listed By
BlackRoc Property Management, LLC License #BR557281000 Listed on: 06/05/2025
Condo Details
Home Type
- Condominium
Est. Annual Taxes
- $639
Year Built
- Built in 1972
Lot Details
- Block Wall Fence
- Grass Covered Lot
Home Design
- Wood Frame Construction
- Composition Roof
- Stucco
Interior Spaces
- 1,107 Sq Ft Home
- 1-Story Property
- Ceiling Fan
- Tile Flooring
- Eat-In Kitchen
Bedrooms and Bathrooms
- 3 Bedrooms
- 2 Bathrooms
Parking
- 1 Carport Space
- Assigned Parking
Outdoor Features
- Patio
- Outdoor Storage
Schools
- Hohokam Elementary School
- Mountainside Middle School
- Coronado High School
Utilities
- Central Air
- Heating Available
- High Speed Internet
- Cable TV Available
Listing and Financial Details
- Property Available on 6/5/25
- $50 Move-In Fee
- Rent includes repairs
- 12-Month Minimum Lease Term
- $50 Application Fee
- Tax Lot 1
- Assessor Parcel Number 131-06-123
Community Details
Overview
- Property has a Home Owners Association
- Parker Finch Association, Phone Number (480) 945-7746
- Summerfield I Subdivision
Amenities
- Laundry Facilities
Recreation
- Community Pool
- Community Spa
Pet Policy
- No Pets Allowed
Map
Source: Arizona Regional Multiple Listing Service (ARMLS)
MLS Number: 6876244
APN: 131-06-123
- 8412 E Roosevelt St
- 1013 N Granite Reef Rd Unit 3
- 985 N Granite Reef Rd Unit 129
- 985 N Granite Reef Rd Unit 134
- 985 N Granite Reef Rd Unit 140
- 1045 N Granite Reef Rd
- 1069 N 84th Place Unit 4
- 1026 N 85th Place Unit 25I
- 1136 N 84th Place
- 1214 N 84th Place
- 8538 E Portland St Unit 3
- 8220 E Garfield St Unit M214
- 8220 E Garfield St Unit M116
- 1230 N 84th Place
- 8616 E Diamond St
- 1055 N 86th Place
- 601 N Hayden Rd Unit 89
- 601 N Hayden Rd Unit 152
- 601 N Hayden Rd Unit 153
- 601 N Hayden Rd Unit 13
