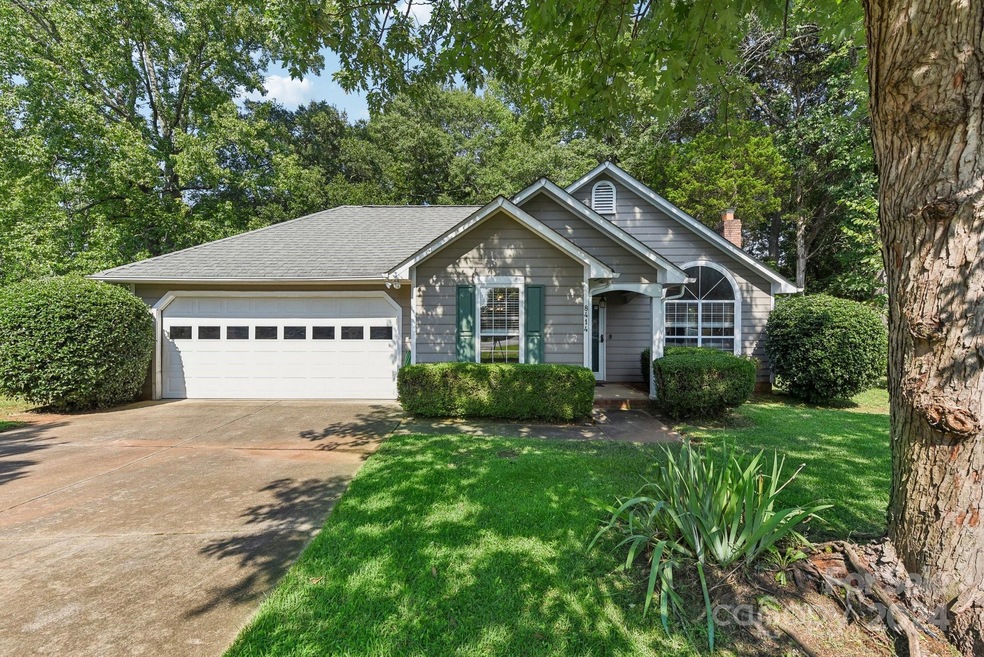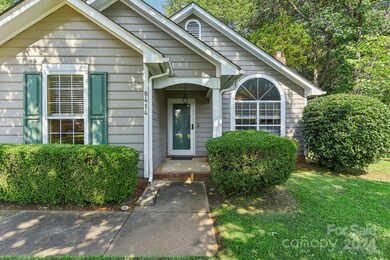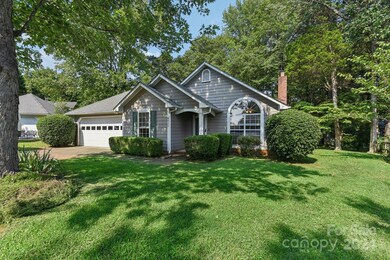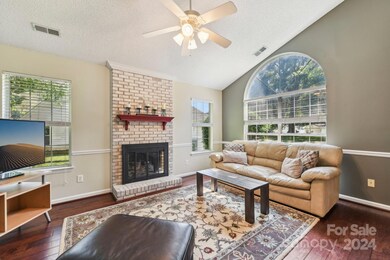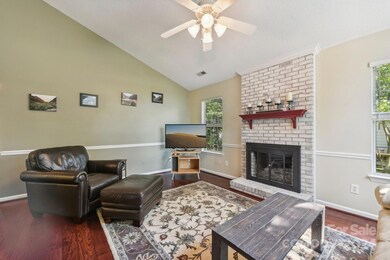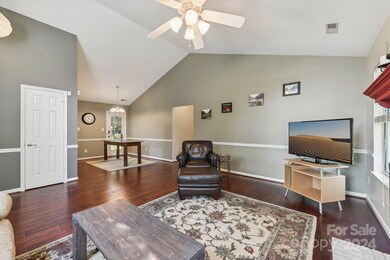
8414 Gidleigh Ct Charlotte, NC 28216
Northlake NeighborhoodHighlights
- Fireplace
- 2 Car Attached Garage
- 1-Story Property
- Bar Fridge
- Laundry Room
- Forced Air Heating and Cooling System
About This Home
As of September 2024Discover this well maintained ranch-style home nestled at the end of a peaceful cul-de-sac, offering serene privacy w/ the convenience of city living. Minutes from Downtown Charlotte, Northlake, & major routes like I-485 & I-77, this home provides easy access to the best of the city, including the Whitewater Center & airports. Inside, you'll be greeted by a spacious living room featuring wood flooring & high ceilings. The home boasts 3 comfortable bedrooms & 2 well-appointed bathrooms. The primary bedroom looks out to the tranquil, wooded backyard & includes an en-suite bathroom w/ a garden tub & walk-in closet. The private backyard is perfect for outdoor enjoyment & relaxation. The property includes a two-car garage & all appliances convey wi/ the sale. A new bike & walking trail along Long Creek & Dixon Branch Greenways is just down the road, offering a wonderful opportunity for outdoor activities right in your neighborhood. Don’t miss the chance to make this delightful home yours!
Last Agent to Sell the Property
Greg Bullock Realty Brokerage Email: greg.bullock@dashnc.com License #271588 Listed on: 08/01/2024
Home Details
Home Type
- Single Family
Est. Annual Taxes
- $2,369
Year Built
- Built in 1991
Lot Details
- Property is zoned R-9PUD
HOA Fees
- $20 Monthly HOA Fees
Parking
- 2 Car Attached Garage
Home Design
- Slab Foundation
Interior Spaces
- 1,363 Sq Ft Home
- 1-Story Property
- Bar Fridge
- Fireplace
Kitchen
- Self-Cleaning Oven
- Range Hood
- Microwave
- Dishwasher
Bedrooms and Bathrooms
- 3 Main Level Bedrooms
- 2 Full Bathrooms
Laundry
- Laundry Room
- Dryer
- Washer
Schools
- Long Creek Elementary School
- Francis Bradley Middle School
- Hopewell High School
Utilities
- Forced Air Heating and Cooling System
- Vented Exhaust Fan
Community Details
- Wedgewood Subdivision
Listing and Financial Details
- Assessor Parcel Number 025-191-28
Ownership History
Purchase Details
Home Financials for this Owner
Home Financials are based on the most recent Mortgage that was taken out on this home.Purchase Details
Home Financials for this Owner
Home Financials are based on the most recent Mortgage that was taken out on this home.Purchase Details
Home Financials for this Owner
Home Financials are based on the most recent Mortgage that was taken out on this home.Similar Homes in Charlotte, NC
Home Values in the Area
Average Home Value in this Area
Purchase History
| Date | Type | Sale Price | Title Company |
|---|---|---|---|
| Warranty Deed | $310,000 | None Listed On Document | |
| Warranty Deed | $121,000 | None Available | |
| Warranty Deed | $107,000 | -- |
Mortgage History
| Date | Status | Loan Amount | Loan Type |
|---|---|---|---|
| Open | $248,000 | New Conventional | |
| Previous Owner | $121,000 | Purchase Money Mortgage | |
| Previous Owner | $106,050 | FHA | |
| Previous Owner | $106,900 | FHA |
Property History
| Date | Event | Price | Change | Sq Ft Price |
|---|---|---|---|---|
| 09/30/2024 09/30/24 | Sold | $310,000 | -3.1% | $227 / Sq Ft |
| 09/03/2024 09/03/24 | For Sale | $319,900 | 0.0% | $235 / Sq Ft |
| 08/14/2024 08/14/24 | Pending | -- | -- | -- |
| 08/01/2024 08/01/24 | For Sale | $319,900 | -- | $235 / Sq Ft |
Tax History Compared to Growth
Tax History
| Year | Tax Paid | Tax Assessment Tax Assessment Total Assessment is a certain percentage of the fair market value that is determined by local assessors to be the total taxable value of land and additions on the property. | Land | Improvement |
|---|---|---|---|---|
| 2023 | $2,369 | $304,000 | $80,000 | $224,000 |
| 2022 | $1,772 | $170,600 | $45,000 | $125,600 |
| 2021 | $1,761 | $170,600 | $45,000 | $125,600 |
| 2020 | $1,753 | $170,600 | $45,000 | $125,600 |
| 2019 | $1,738 | $170,600 | $45,000 | $125,600 |
| 2018 | $1,637 | $119,200 | $28,000 | $91,200 |
| 2017 | $1,606 | $119,200 | $28,000 | $91,200 |
| 2016 | $1,596 | $119,200 | $28,000 | $91,200 |
| 2015 | $1,585 | $119,200 | $28,000 | $91,200 |
| 2014 | $1,593 | $0 | $0 | $0 |
Agents Affiliated with this Home
-
Greg Bullock
G
Seller's Agent in 2024
Greg Bullock
Greg Bullock Realty
(704) 501-6213
2 in this area
7 Total Sales
-
Haydee Trejo

Buyer's Agent in 2024
Haydee Trejo
Nestlewood Realty, LLC
(828) 302-0159
1 in this area
246 Total Sales
Map
Source: Canopy MLS (Canopy Realtor® Association)
MLS Number: 4164948
APN: 025-191-28
- 8302 Holbrook Square Ct
- 9068 Cinnabay Dr
- 8532 Piccone Brook Ln
- 4626 Mcclure Rd
- 8353 Ainsworth St
- 9230 Avery Meadows Dr
- 8731 Sheltonham Way
- 8906 Pickering Grove Ln
- 9209 Rotherham Ln
- 8932 Raven Park Dr
- 8511 Redding Glen Ave
- 8744 Barrister Way
- 4017 Cowboy Ln
- 9138 Babbitt Way
- 9142 Babbitt Way
- 4719 Sahalee Ln
- 8624 Canter Post Dr
- 8917 Chalkstone Rd
- 7137 Butternut Oak Tr
- 9007 Beatties Ford Rd
