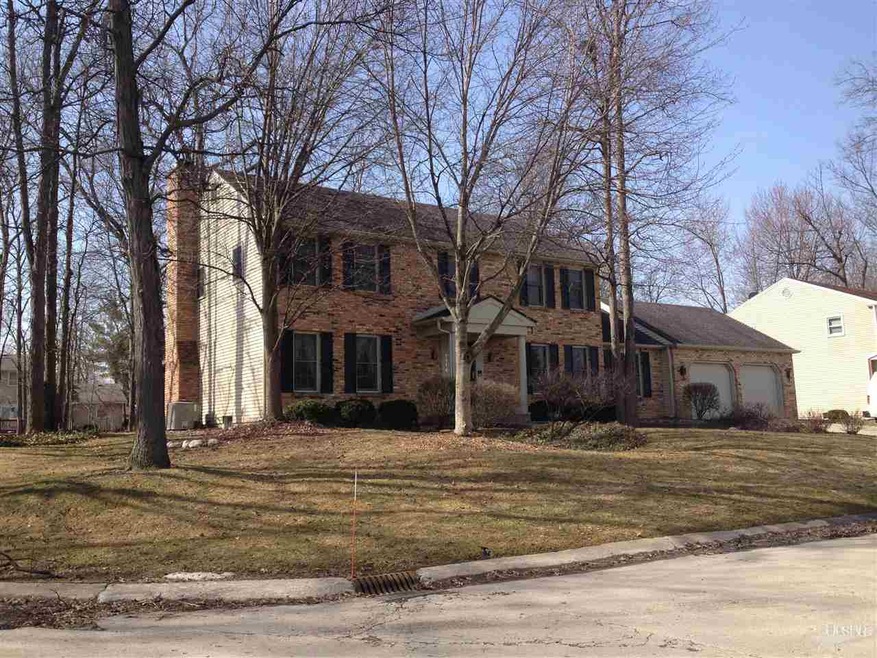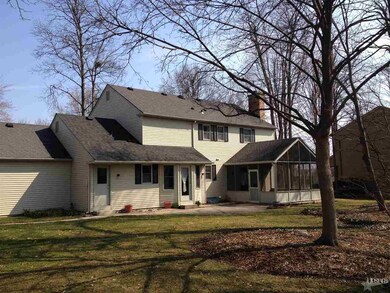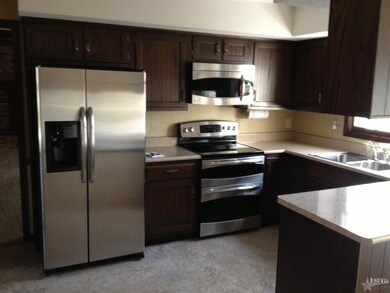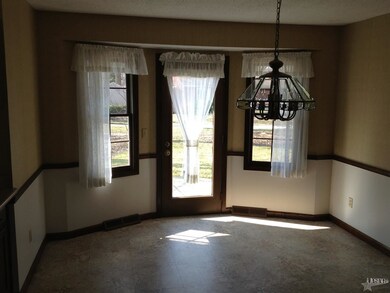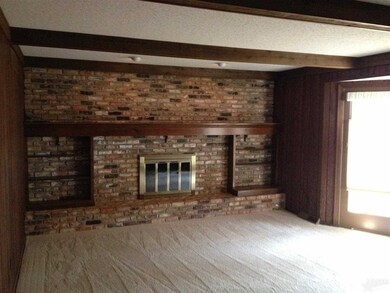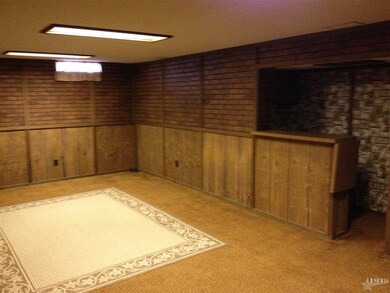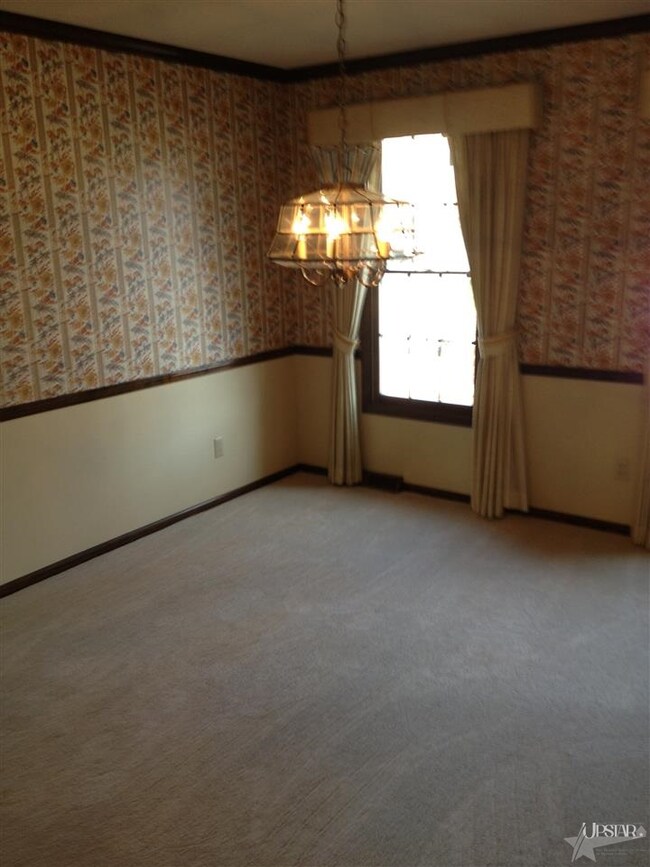
8414 Greenwich Ct Fort Wayne, IN 46835
Arlington Park NeighborhoodHighlights
- Golf Course Community
- Colonial Architecture
- Community Pool
- Fitness Center
- Partially Wooded Lot
- 5-minute walk to Rocket Park
About This Home
As of January 2021Spectacular Arlo Marsh on the cul-de-sac. Impeccable condition. Everything upgrades to amazing standards. All new top of the line appliances. Six Panel doors. The highest efficiency furnace you can get. Computer programmable sprinkler system with separate meter. Brand new carpeting and floor coverings except for Den.
Home Details
Home Type
- Single Family
Est. Annual Taxes
- $1,831
Year Built
- Built in 1978
Lot Details
- 0.27 Acre Lot
- Lot Dimensions are 103x616
- Cul-De-Sac
- Rural Setting
- Irrigation
- Partially Wooded Lot
HOA Fees
- $53 Monthly HOA Fees
Parking
- 2 Car Attached Garage
Home Design
- Colonial Architecture
- Brick Exterior Construction
- Brick Foundation
- Poured Concrete
- Asphalt Roof
Interior Spaces
- 2-Story Property
- Bar
- Entrance Foyer
- Living Room with Fireplace
- Laminate Countertops
Bedrooms and Bathrooms
- 4 Bedrooms
- En-Suite Primary Bedroom
Partially Finished Basement
- Basement Fills Entire Space Under The House
- 2 Bedrooms in Basement
Eco-Friendly Details
- Energy-Efficient Appliances
Schools
- Arcola Elementary School
- Jefferson Middle School
- Northrop High School
Utilities
- Central Air
- Heat Pump System
- Heating System Uses Gas
Listing and Financial Details
- Assessor Parcel Number 02-08-23-181-006.000-072
Community Details
Recreation
- Golf Course Community
- Community Playground
- Fitness Center
- Community Pool
- Community Whirlpool Spa
- Putting Green
Ownership History
Purchase Details
Home Financials for this Owner
Home Financials are based on the most recent Mortgage that was taken out on this home.Purchase Details
Home Financials for this Owner
Home Financials are based on the most recent Mortgage that was taken out on this home.Similar Homes in Fort Wayne, IN
Home Values in the Area
Average Home Value in this Area
Purchase History
| Date | Type | Sale Price | Title Company |
|---|---|---|---|
| Warranty Deed | -- | Fidelity National Ttl Co Llc | |
| Warranty Deed | -- | None Available |
Mortgage History
| Date | Status | Loan Amount | Loan Type |
|---|---|---|---|
| Open | $207,920 | New Conventional | |
| Previous Owner | $183,150 | FHA | |
| Previous Owner | $137,100 | New Conventional | |
| Previous Owner | $139,920 | Adjustable Rate Mortgage/ARM |
Property History
| Date | Event | Price | Change | Sq Ft Price |
|---|---|---|---|---|
| 01/15/2021 01/15/21 | Sold | $259,900 | 0.0% | $75 / Sq Ft |
| 11/25/2020 11/25/20 | Pending | -- | -- | -- |
| 11/22/2020 11/22/20 | For Sale | $259,900 | +48.6% | $75 / Sq Ft |
| 05/06/2014 05/06/14 | Sold | $174,900 | -2.8% | $53 / Sq Ft |
| 04/09/2014 04/09/14 | Pending | -- | -- | -- |
| 04/05/2014 04/05/14 | For Sale | $179,900 | -- | $55 / Sq Ft |
Tax History Compared to Growth
Tax History
| Year | Tax Paid | Tax Assessment Tax Assessment Total Assessment is a certain percentage of the fair market value that is determined by local assessors to be the total taxable value of land and additions on the property. | Land | Improvement |
|---|---|---|---|---|
| 2024 | $3,916 | $346,300 | $45,400 | $300,900 |
| 2022 | $3,539 | $311,700 | $45,400 | $266,300 |
| 2021 | $3,018 | $267,800 | $31,800 | $236,000 |
| 2020 | $2,591 | $233,100 | $31,800 | $201,300 |
| 2019 | $2,511 | $227,100 | $31,800 | $195,300 |
| 2018 | $2,451 | $220,200 | $31,800 | $188,400 |
| 2017 | $2,266 | $202,000 | $31,800 | $170,200 |
| 2016 | $2,104 | $192,700 | $31,800 | $160,900 |
| 2014 | $1,800 | $174,100 | $31,800 | $142,300 |
| 2013 | $1,840 | $178,200 | $31,800 | $146,400 |
Agents Affiliated with this Home
-
Bradley Stinson

Seller's Agent in 2021
Bradley Stinson
North Eastern Group Realty
(260) 615-6753
3 in this area
264 Total Sales
-
Jim Owen

Buyer's Agent in 2021
Jim Owen
CENTURY 21 Bradley Realty, Inc
(260) 348-4500
3 in this area
164 Total Sales
-
Dave Gall

Seller's Agent in 2014
Dave Gall
Coldwell Banker Real Estate Group
(260) 466-2266
166 Total Sales
Map
Source: Indiana Regional MLS
MLS Number: 201411243
APN: 02-08-23-181-006.000-072
- 8211 Tewksbury Ct
- 8114 Greenwich Ct
- 5118 Litchfield Rd
- 5221 Willowwood Ct
- 5425 Hartford Dr
- 4521 Redstone Ct
- 9311 Old Grist Mill Place
- 7758 Saint Joe Center Rd
- 4826 Wheelock Rd
- 8206 Castle Pines Place
- 7425 Parliament Place
- 5306 Blossom Ridge
- 5426 Thornbriar Ln
- 8505 Crenshaw Ct
- 6435 Cathedral Oaks Place
- 8014 Westwick Place
- 7210 Canterwood Place
- 8423 Cinnabar Ct
- 9514 Sugar Mill Dr
- 5531 Gate Tree Ln
