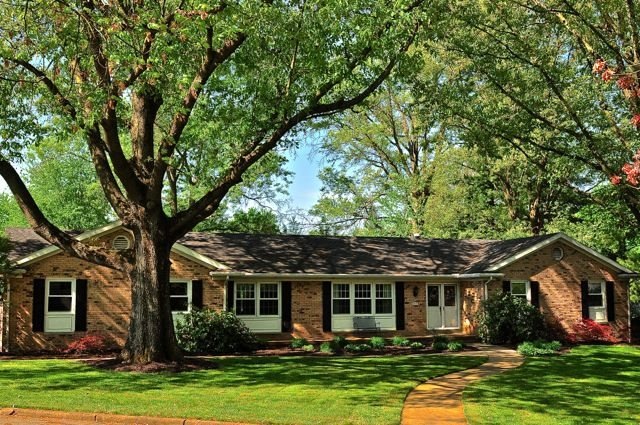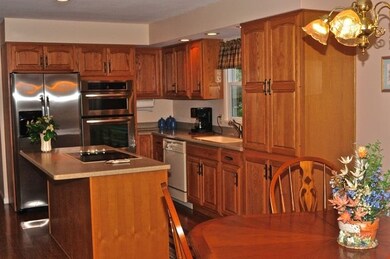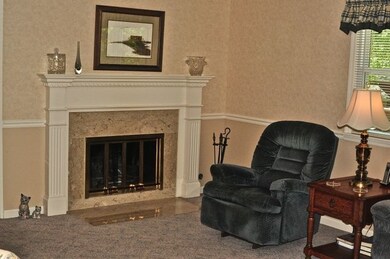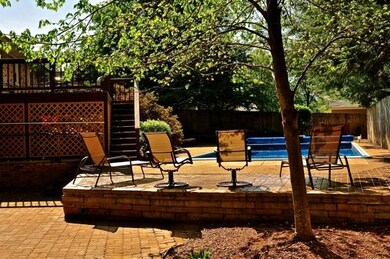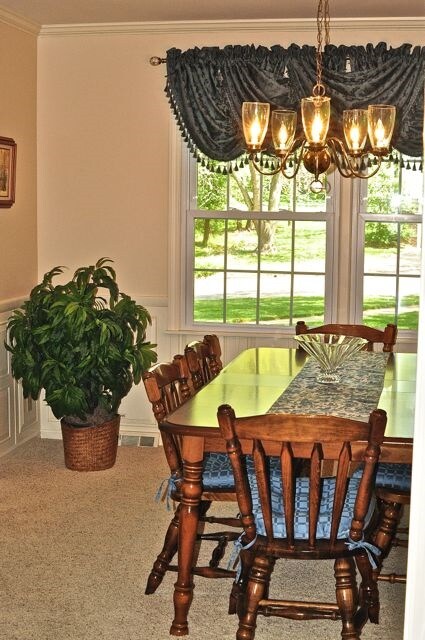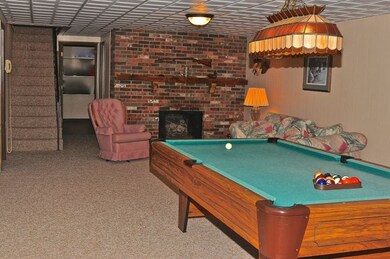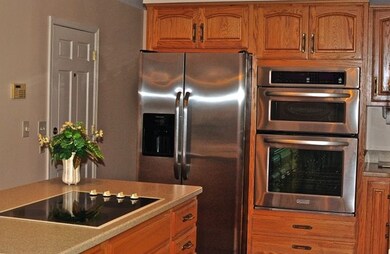
8414 Holly Ct Evansville, IN 47710
Highland NeighborhoodEstimated Value: $349,000 - $394,000
Highlights
- In Ground Pool
- Ranch Style House
- Great Room
- Primary Bedroom Suite
- 2 Fireplaces
- Solid Surface Countertops
About This Home
As of June 2016Here it is! ....Location, condition and quality amenities. Offering all the right spaces, private and common, inside and out. This extremely well maintained, four bedroom brick ranch with a finished walkout basement is the home you are looking for. You will appreciate the many recent updates and the In-ground pool situated in your own private island like setting, enclosed with privacy fence, featuring large terraced patios and 14X20 composite deck. Spacious, custom designed kitchen with table space, includes a stainless applianced kitchen package with custom cabinets, solid surface counter tops, freestanding island with built in cook top, convection wall oven and microwave, refrigerator, dishwasher and planning desk. Three bedrooms two full and one half baths on main level and one bedroom and a full bath down. Master bedroom with full bath and walk in closet with built in's. Main level also offers a formal dinning room, formal living room, casual family/TV room with wood burning fireplace with gas log option and the laundry room. The marbled front foyer with double doors opens to a large inviting front porch. The walk out basement features a family room with fireplace and includes the pool table. Exercise room in basement and lots of other flex space. America's Preferred Home Warranty included.
Last Buyer's Agent
Jenny Yeley
KELLER WILLIAMS CAPITAL REALTY
Home Details
Home Type
- Single Family
Est. Annual Taxes
- $1,980
Year Built
- Built in 1971
Lot Details
- 0.42 Acre Lot
- Privacy Fence
- Landscaped
- Irregular Lot
Parking
- 2 Car Attached Garage
- Garage Door Opener
- Driveway
Home Design
- Ranch Style House
- Brick Exterior Construction
Interior Spaces
- Central Vacuum
- Ceiling Fan
- 2 Fireplaces
- Wood Burning Fireplace
- Gas Log Fireplace
- Double Pane Windows
- Entrance Foyer
- Great Room
- Formal Dining Room
- Workshop
- Attic Fan
Kitchen
- Eat-In Kitchen
- Kitchen Island
- Solid Surface Countertops
- Utility Sink
Flooring
- Carpet
- Laminate
- Ceramic Tile
Bedrooms and Bathrooms
- 4 Bedrooms
- Primary Bedroom Suite
- Walk-In Closet
- Double Vanity
- Separate Shower
Laundry
- Laundry on main level
- Gas And Electric Dryer Hookup
Basement
- Walk-Out Basement
- Sump Pump
- Fireplace in Basement
- Block Basement Construction
- 1 Bathroom in Basement
- 1 Bedroom in Basement
Home Security
- Home Security System
- Storm Doors
Outdoor Features
- In Ground Pool
- Patio
- Porch
Location
- Suburban Location
Utilities
- Forced Air Heating and Cooling System
- High-Efficiency Furnace
- Heating System Uses Gas
- Cable TV Available
Community Details
- Community Pool
Listing and Financial Details
- Home warranty included in the sale of the property
- Assessor Parcel Number 82-04-30-002-445.021-019
Ownership History
Purchase Details
Home Financials for this Owner
Home Financials are based on the most recent Mortgage that was taken out on this home.Similar Homes in Evansville, IN
Home Values in the Area
Average Home Value in this Area
Purchase History
| Date | Buyer | Sale Price | Title Company |
|---|---|---|---|
| Yeley David Allen | -- | -- |
Mortgage History
| Date | Status | Borrower | Loan Amount |
|---|---|---|---|
| Open | Yeley David Allen | $95,000 | |
| Closed | Yeley David Allen | $150,007 | |
| Closed | Yeley David Allen | $184,000 |
Property History
| Date | Event | Price | Change | Sq Ft Price |
|---|---|---|---|---|
| 06/23/2016 06/23/16 | Sold | $230,000 | 0.0% | $72 / Sq Ft |
| 04/28/2016 04/28/16 | Pending | -- | -- | -- |
| 04/25/2016 04/25/16 | For Sale | $230,000 | -- | $72 / Sq Ft |
Tax History Compared to Growth
Tax History
| Year | Tax Paid | Tax Assessment Tax Assessment Total Assessment is a certain percentage of the fair market value that is determined by local assessors to be the total taxable value of land and additions on the property. | Land | Improvement |
|---|---|---|---|---|
| 2024 | $3,015 | $283,400 | $34,200 | $249,200 |
| 2023 | $2,858 | $274,100 | $34,200 | $239,900 |
| 2022 | $3,016 | $275,300 | $34,200 | $241,100 |
| 2021 | $2,524 | $227,600 | $34,200 | $193,400 |
| 2020 | $2,461 | $227,600 | $34,200 | $193,400 |
| 2019 | $1,967 | $192,100 | $34,200 | $157,900 |
| 2018 | $1,951 | $192,100 | $34,200 | $157,900 |
| 2017 | $1,905 | $189,600 | $34,200 | $155,400 |
| 2016 | $2,067 | $199,700 | $34,200 | $165,500 |
| 2014 | $1,973 | $193,900 | $34,200 | $159,700 |
| 2013 | -- | $170,400 | $34,200 | $136,200 |
Agents Affiliated with this Home
-
Craig Egli

Seller's Agent in 2016
Craig Egli
KELLER WILLIAMS CAPITAL REALTY
(812) 305-0617
27 Total Sales
-

Buyer's Agent in 2016
Jenny Yeley
KELLER WILLIAMS CAPITAL REALTY
Map
Source: Indiana Regional MLS
MLS Number: 201617960
APN: 82-04-30-002-445.021-019
- 8415 Holly Ct
- 8209 Berry Dr
- 8013 Larch Ln
- 8002 Pine Creek Dr
- 931 Barberry Ln
- 411 Sterchi Dr
- 8845 Mallory Ct
- 8511 Carrington Dr
- 600 Whitetail Ct
- 412 Strawberry Hill Rd
- 9420 Darmstadt Rd
- 31 W Sunrise Dr
- 9115 Valley View Dr
- 1315 Schenk Rd
- 1336 Hills Dr
- 7235 Forest Green
- 600 Riecken Dr
- 509 Mount Ashley Rd
- 8929 Southport Dr
- 7137 Greendale Dr
- 8414 Holly Ct
- 511 Holly Hill Dr
- 519 Holly Hill Dr
- 505 Holly Hill Dr
- 8419 Holly Ct
- 8417 Holly Ct
- 8413 Holly Ct
- 8409 Holly Ct
- 8421 Holly Ct
- 512 Holly Hill Dr
- 8405 Holly Ct
- 8403 Holly Ct
- 508 Holly Hill Dr
- 504 Red Bud Ln
- 500 Red Bud Ln
- 8516 Larch Ln
- 8401 Holly Ct
- 516 Holly Hill Dr
- 8512 Larch Ln
- 8425 Holly Ct
