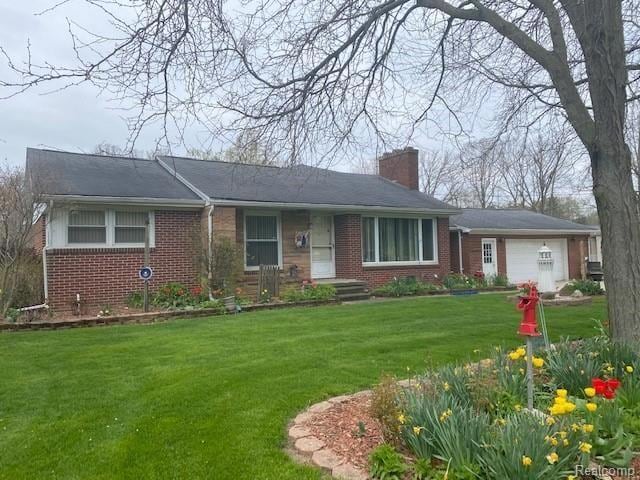
$274,900
- 5 Beds
- 2 Baths
- 1,833 Sq Ft
- 7448 Miller Rd
- Swartz Creek, MI
Extremely well-cared-for home, and with many updates. In every turn of this home, you see pride of ownership, character, and charm. The rooms are spacious, some have coved ceilings, and most have hardwood floors under the carpet. The kitchen has beautiful Shaker-style cabinets in a dark finish, solid granite countertops, an island with overhang, and topped off with newer stainless steel
Scott Reel American Associates Inc
