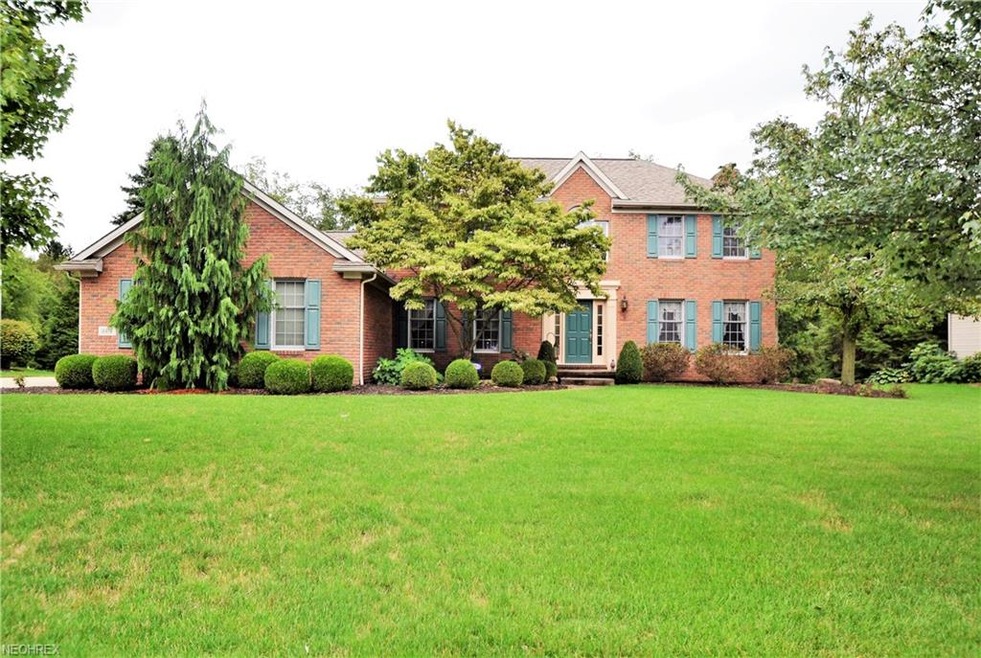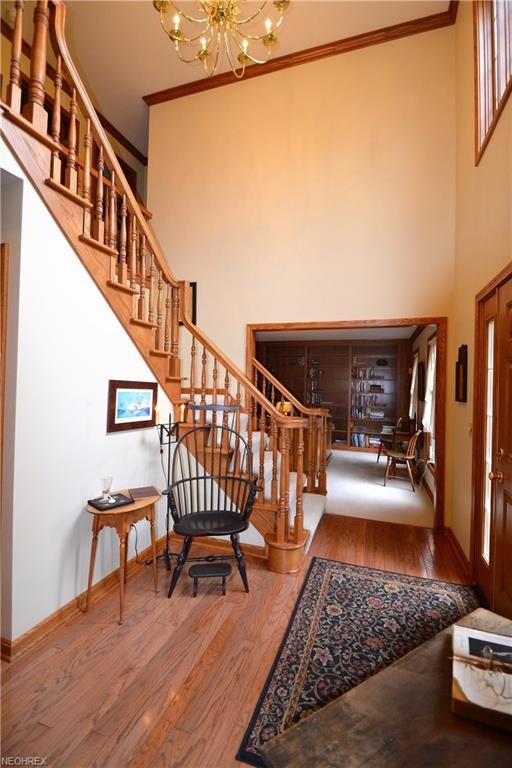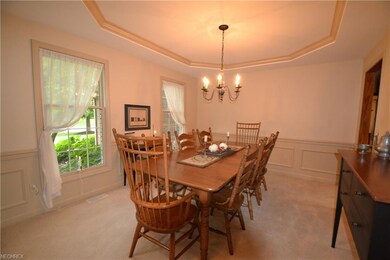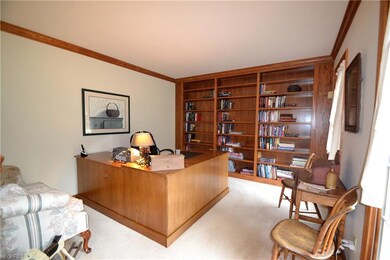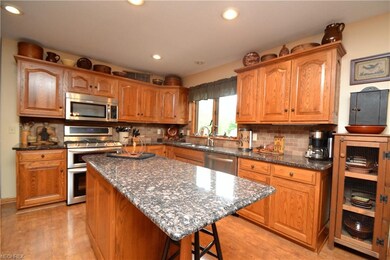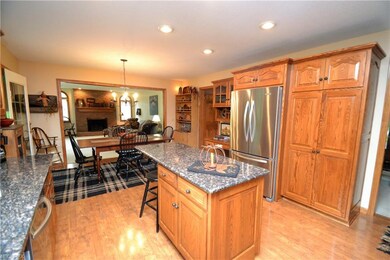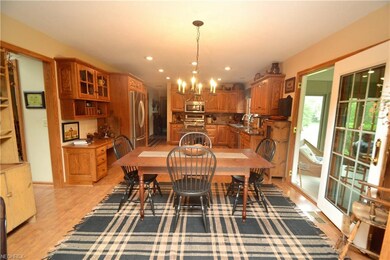
8414 MacThomas Ave NW North Canton, OH 44720
Estimated Value: $567,000 - $578,000
Highlights
- View of Trees or Woods
- Colonial Architecture
- 1 Fireplace
- Northwood Elementary School Rated A
- Wooded Lot
- Enclosed patio or porch
About This Home
As of December 2018This lovely home in St. James was custom built for the owners by Alpha Construction; quality and well built. Enter into an immaculate and well kept home which sits on almost an acre of land; backing up to the woods. Open foyer entrance with oak flooring. There are four bedrooms ( three on the second floor, which includes the master suite), and a fourth bedroom and full bath on the first floor. Also on the first floor is a beautiful kitchen with wide planked laminate flooring, granite counters, schrock oak cabinets, and stainless appliances. From the kitchen one can enter the enclosed porch or sunroom which overlooks the breathtaking rear yard. Spacious and open great room with bay window and masonry fireplace that has gas logs; can be used as woodburning if desired. Beautiful formal dining room with trey ceiling, and first floor office or den with crown molding and built-ins. First floor laundry, and three car garage. Clean and nice basement ready to be finished to your liking!! Updates include roof shingles ( 2013 - complete tear off), furnace (Lennox high efficiency) and central air 2014, glass block windows, amazing updated walk-in and tiled master shower ( glass doors) and tile flooring and double sinks ( 2014), solid six panel doors, and three full baths. Make this outstanding home yours - beautiful location in the North Canton School District with easy access to I77, the airport, shopping, North Canton YMCA, and schools.
Last Agent to Sell the Property
Cutler Real Estate License #232409 Listed on: 09/11/2018

Home Details
Home Type
- Single Family
Est. Annual Taxes
- $5,072
Year Built
- Built in 1995
Lot Details
- 0.81 Acre Lot
- Lot Dimensions are 105x335
- West Facing Home
- Wooded Lot
HOA Fees
- $21 Monthly HOA Fees
Home Design
- Colonial Architecture
- Brick Exterior Construction
- Asphalt Roof
- Vinyl Construction Material
Interior Spaces
- 2,468 Sq Ft Home
- 2-Story Property
- 1 Fireplace
- Views of Woods
Kitchen
- Built-In Oven
- Range
- Microwave
- Dishwasher
- Disposal
Bedrooms and Bathrooms
- 4 Bedrooms
Unfinished Basement
- Basement Fills Entire Space Under The House
- Sump Pump
Home Security
- Home Security System
- Fire and Smoke Detector
Parking
- 3 Car Attached Garage
- Garage Drain
- Garage Door Opener
Outdoor Features
- Enclosed patio or porch
Utilities
- Forced Air Heating and Cooling System
- Heating System Uses Gas
Community Details
- Saint James Place Community
Listing and Financial Details
- Assessor Parcel Number 02014093
Ownership History
Purchase Details
Home Financials for this Owner
Home Financials are based on the most recent Mortgage that was taken out on this home.Purchase Details
Home Financials for this Owner
Home Financials are based on the most recent Mortgage that was taken out on this home.Purchase Details
Home Financials for this Owner
Home Financials are based on the most recent Mortgage that was taken out on this home.Similar Homes in North Canton, OH
Home Values in the Area
Average Home Value in this Area
Purchase History
| Date | Buyer | Sale Price | Title Company |
|---|---|---|---|
| Martindale Paul J | $340,000 | None Available | |
| Martindale Paul J | -- | None Available | |
| Walters Roger L | $56,000 | -- |
Mortgage History
| Date | Status | Borrower | Loan Amount |
|---|---|---|---|
| Open | Martindale Paul J | $205,000 | |
| Closed | Martindale Paul J | $255,000 | |
| Previous Owner | Walters Roger L | $159,325 | |
| Previous Owner | Walters Roger L | $35,000 | |
| Previous Owner | Walters Roger L | $182,100 | |
| Previous Owner | Walters Roger L | $246,000 | |
| Previous Owner | Walters Roger L | $210,000 | |
| Previous Owner | Walters Roger L | $185,000 |
Property History
| Date | Event | Price | Change | Sq Ft Price |
|---|---|---|---|---|
| 12/06/2018 12/06/18 | Sold | $340,000 | -2.8% | $138 / Sq Ft |
| 10/22/2018 10/22/18 | Pending | -- | -- | -- |
| 09/11/2018 09/11/18 | For Sale | $349,900 | -- | $142 / Sq Ft |
Tax History Compared to Growth
Tax History
| Year | Tax Paid | Tax Assessment Tax Assessment Total Assessment is a certain percentage of the fair market value that is determined by local assessors to be the total taxable value of land and additions on the property. | Land | Improvement |
|---|---|---|---|---|
| 2024 | -- | $156,840 | $47,220 | $109,620 |
| 2023 | $5,983 | $112,880 | $40,110 | $72,770 |
| 2022 | $5,738 | $112,880 | $40,110 | $72,770 |
| 2021 | $5,904 | $112,880 | $40,110 | $72,770 |
| 2020 | $7 | $104,520 | $36,790 | $67,730 |
| 2019 | $5,601 | $105,110 | $36,790 | $68,320 |
| 2018 | $5,835 | $105,110 | $36,790 | $68,320 |
| 2017 | $5,072 | $96,250 | $32,550 | $63,700 |
| 2016 | $5,092 | $96,250 | $32,550 | $63,700 |
| 2015 | $5,111 | $96,250 | $32,550 | $63,700 |
| 2014 | $1,019 | $89,500 | $30,240 | $59,260 |
| 2013 | $2,511 | $89,500 | $30,240 | $59,260 |
Agents Affiliated with this Home
-
Peggy Johnston

Seller's Agent in 2018
Peggy Johnston
Cutler Real Estate
(330) 704-8009
205 Total Sales
-
Tiffany Bracken

Buyer's Agent in 2018
Tiffany Bracken
DeHOFF REALTORS
(330) 412-2245
182 Total Sales
Map
Source: MLS Now
MLS Number: 4036603
APN: 02014093
- 8275 Stonebridge Ave NW
- 2341 Carrington St NW
- 2384 MacNaughten St NW
- 8777 Prancer Ave NW
- 8173 Spencer Ave NW
- 881 Honeysuckle Cir NE
- 2410 Rohrer St NW
- 2663 Macduff Dr NW
- 2142 State St NW
- 2809 Aylesbury St NW
- 2934 Lee St NW
- 2872 Aylesbury St NW
- 8273 N Casswell Cir NW
- 8406 Fiddlers Creek Cir NW
- 8162 S Thornham Cir NW
- 9120 Bletchley Ave NW
- 2901 Chalford Cir NW
- 7906 Norriton Cir NW Unit 20
- 2502 Sheffield St NW
- 3262 Sumser St NW Unit 1
- 8414 MacThomas Ave NW
- 8392 MacThomas Ave NW
- 8432 MacThomas Ave NW
- 2138 Mackay Cir NW
- 8374 MacThomas Ave NW
- 2133 Carrington St NW
- 8454 MacThomas Ave NW
- 8352 MacThomas Ave NW
- 2154 Mackay Cir NW
- 2137 Mackay Cir NW
- 2155 Carrington St NW
- 8472 MacThomas Ave NW
- 8351 MacThomas Ave NW
- 8373 Stonebridge Ave NW
- 8349 Stonebridge Ave NW
- 8397 Stonebridge Ave NW
- 2155 Mackay Cir NW
- 2166 Mackay Cir NW
- 2177 Carrington St NW
- 8327 Stonebridge Ave NW
