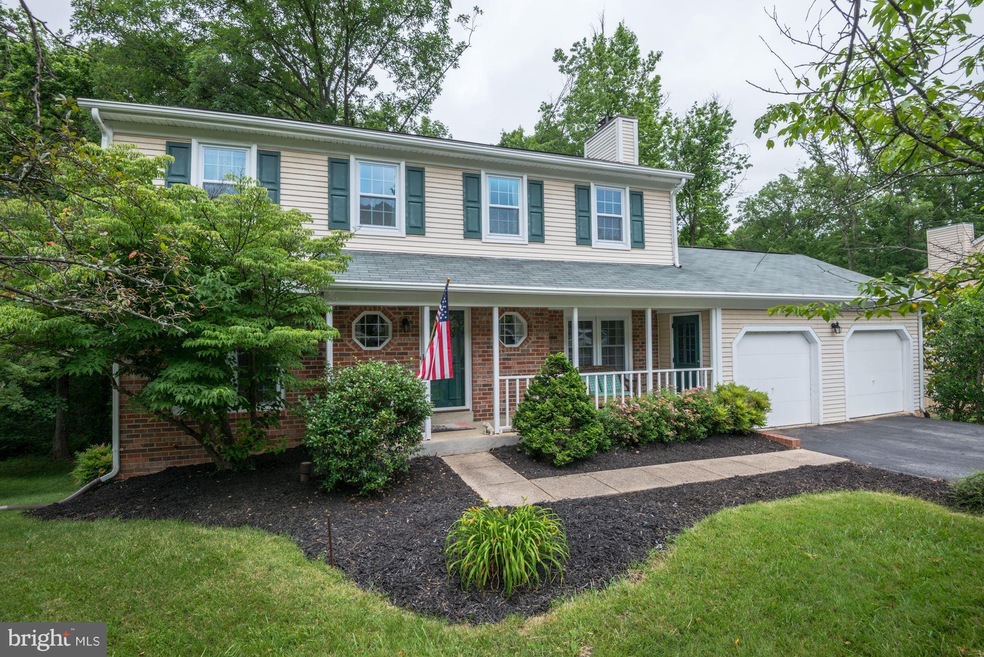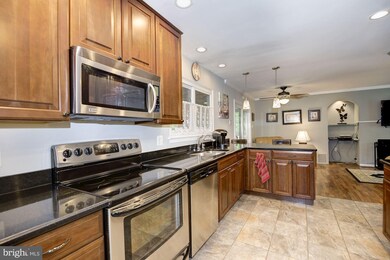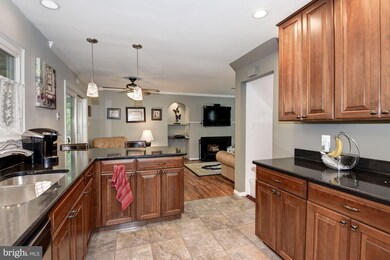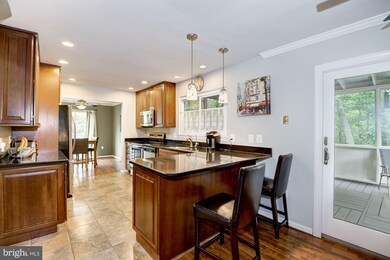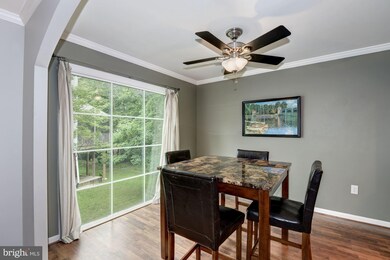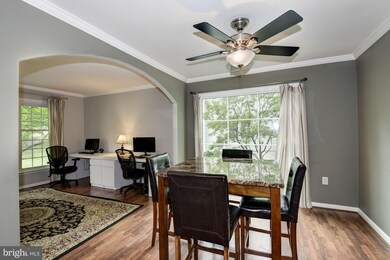
8414 Oak Stream Dr Laurel, MD 20708
South Laurel NeighborhoodHighlights
- View of Trees or Woods
- Open Floorplan
- Deck
- 0.24 Acre Lot
- Colonial Architecture
- Wood Flooring
About This Home
As of November 2021IMMACULATE COLONIAL IN MONTPELIER FOREST IS READY FOR YOUR BUYERS! STAINLESS STEEL APPLIANCES, GOURMET KITCHEN WITH CHERRY CABINETS AND QUARTZ COUNTERTOPS, FORMAL LIVING ROOM AND DR ROOM, FAMILY ROOM W/ FIREPLACE OFF THE KITCHEN, UPDATED BATHS, HUGE WALK OUT BASEMENT WITH TONS OF STORAGE, NEW CARPET, FRONT PORCH, SCREENED IN PORCH W/DECK BACKS TO TREES HURRY WILL NOT LAST!
Last Agent to Sell the Property
Long & Foster Real Estate, Inc. License #0225214175 Listed on: 06/16/2017

Home Details
Home Type
- Single Family
Est. Annual Taxes
- $4,697
Year Built
- Built in 1978
Lot Details
- 10,576 Sq Ft Lot
- Property is in very good condition
- Property is zoned R80
Parking
- 2 Car Attached Garage
- Garage Door Opener
Home Design
- Colonial Architecture
- Asphalt Roof
- Brick Front
Interior Spaces
- 2,556 Sq Ft Home
- Property has 3 Levels
- Open Floorplan
- Central Vacuum
- Crown Molding
- Ceiling Fan
- Recessed Lighting
- 1 Fireplace
- Screen For Fireplace
- Window Treatments
- Window Screens
- Family Room Off Kitchen
- Dining Area
- Wood Flooring
- Views of Woods
Kitchen
- Eat-In Country Kitchen
- Electric Oven or Range
- Stove
- Microwave
- Ice Maker
- Dishwasher
- Disposal
Bedrooms and Bathrooms
- 4 Bedrooms
- En-Suite Bathroom
- 2.5 Bathrooms
Laundry
- Dryer
- Washer
Finished Basement
- Walk-Out Basement
- Rear Basement Entry
Home Security
- Storm Windows
- Storm Doors
Outdoor Features
- Deck
- Screened Patio
- Porch
Schools
- Laurel High School
Utilities
- Central Air
- Heat Pump System
- Vented Exhaust Fan
- Electric Water Heater
Community Details
- No Home Owners Association
- Montpelier Forest Subdivision, Model Home Floorplan
Listing and Financial Details
- Tax Lot 14
- Assessor Parcel Number 17101105543
Ownership History
Purchase Details
Home Financials for this Owner
Home Financials are based on the most recent Mortgage that was taken out on this home.Purchase Details
Home Financials for this Owner
Home Financials are based on the most recent Mortgage that was taken out on this home.Purchase Details
Home Financials for this Owner
Home Financials are based on the most recent Mortgage that was taken out on this home.Purchase Details
Similar Homes in Laurel, MD
Home Values in the Area
Average Home Value in this Area
Purchase History
| Date | Type | Sale Price | Title Company |
|---|---|---|---|
| Deed | $500,000 | New Title Company Name | |
| Deed | $380,000 | None Available | |
| Deed | $380,000 | Prosperity Title And Settlem | |
| Deed | $325,000 | Tower Title Services | |
| Deed | $121,000 | -- |
Mortgage History
| Date | Status | Loan Amount | Loan Type |
|---|---|---|---|
| Previous Owner | $488,400 | FHA | |
| Previous Owner | $368,600 | New Conventional | |
| Previous Owner | $331,987 | VA | |
| Previous Owner | $100,000 | Credit Line Revolving |
Property History
| Date | Event | Price | Change | Sq Ft Price |
|---|---|---|---|---|
| 11/09/2021 11/09/21 | Sold | $500,000 | +2.1% | $238 / Sq Ft |
| 10/04/2021 10/04/21 | Pending | -- | -- | -- |
| 10/01/2021 10/01/21 | For Sale | $489,900 | +28.9% | $233 / Sq Ft |
| 07/27/2017 07/27/17 | Sold | $380,000 | -5.0% | $149 / Sq Ft |
| 06/23/2017 06/23/17 | Pending | -- | -- | -- |
| 06/16/2017 06/16/17 | For Sale | $399,900 | +23.0% | $156 / Sq Ft |
| 06/27/2012 06/27/12 | Sold | $325,000 | 0.0% | $127 / Sq Ft |
| 06/02/2012 06/02/12 | Pending | -- | -- | -- |
| 05/24/2012 05/24/12 | For Sale | $325,000 | -- | $127 / Sq Ft |
Tax History Compared to Growth
Tax History
| Year | Tax Paid | Tax Assessment Tax Assessment Total Assessment is a certain percentage of the fair market value that is determined by local assessors to be the total taxable value of land and additions on the property. | Land | Improvement |
|---|---|---|---|---|
| 2024 | $6,748 | $427,267 | $0 | $0 |
| 2023 | $6,237 | $392,933 | $0 | $0 |
| 2022 | $5,727 | $358,600 | $101,300 | $257,300 |
| 2021 | $5,573 | $353,700 | $0 | $0 |
| 2020 | $11,030 | $348,800 | $0 | $0 |
| 2019 | $4,925 | $343,900 | $100,600 | $243,300 |
| 2018 | $5,004 | $325,700 | $0 | $0 |
| 2017 | $4,653 | $307,500 | $0 | $0 |
| 2016 | -- | $289,300 | $0 | $0 |
| 2015 | $3,866 | $284,933 | $0 | $0 |
| 2014 | $3,866 | $280,567 | $0 | $0 |
Agents Affiliated with this Home
-
Peter Boscas

Seller's Agent in 2021
Peter Boscas
Red Cedar Real Estate, LLC
(410) 952-5726
2 in this area
215 Total Sales
-
Myra Wallace

Buyer's Agent in 2021
Myra Wallace
Samson Properties
(240) 398-6409
1 in this area
44 Total Sales
-
Gregory Hangemanole

Seller's Agent in 2017
Gregory Hangemanole
Long & Foster
(301) 526-0393
83 Total Sales
-
Terri Shipp

Seller's Agent in 2012
Terri Shipp
Long & Foster
(301) 873-4769
24 in this area
37 Total Sales
-
Emanuel Williams

Buyer's Agent in 2012
Emanuel Williams
Coldwell Banker (NRT-Southeast-MidAtlantic)
(301) 509-4481
45 Total Sales
Map
Source: Bright MLS
MLS Number: 1001100529
APN: 10-1105543
- 0 Larchdale Rd Unit MDPG2054450
- 8485 Imperial Dr
- 12505 Carland Place
- 8033 Alloway Ln
- 7716 Blue Point Ave
- 13501 Oaklands Manor Dr
- 8906 Eastbourne Ln
- 13403 Briarwood Dr
- 13407 Kiama Ct
- 7510 Burdette Way
- 12629 Rustic Rock Ln
- 9208 Twin Hill Ln
- 7419 Near Thicket Way
- 12517 Rustic Rock Ln
- 12515 Rustic Rock Ln
- 13145 Winding Trail Rd
- 8916 Briarcroft Ln
- 8408 Spruce Hill Dr
- 12526 Adobe Alley
- 12521 Honey Locust Way
