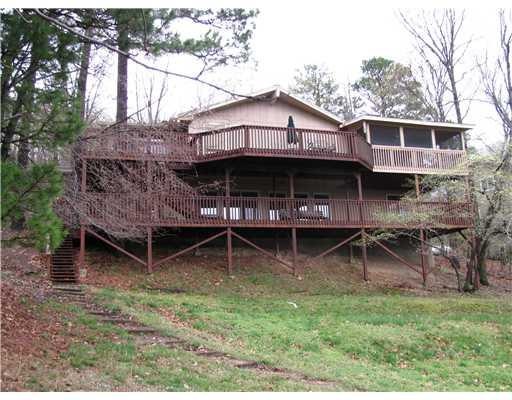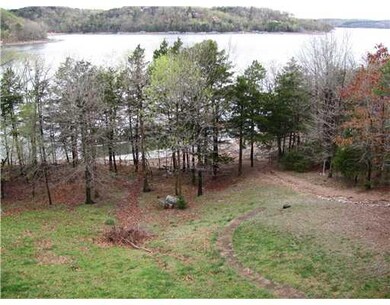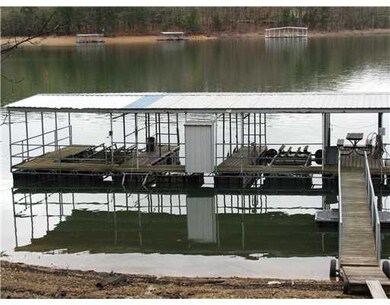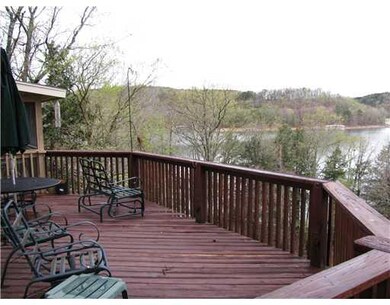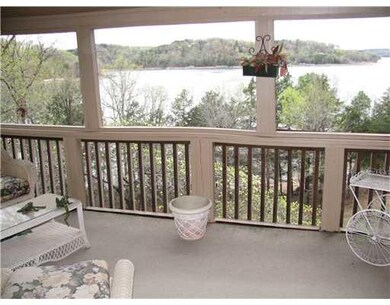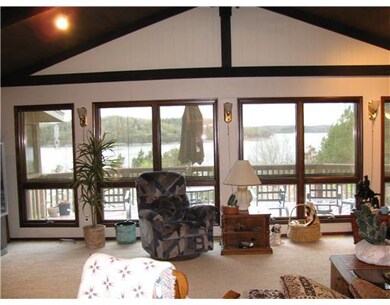
8415 Admiral Nimitz Dr Rogers, AR 72756
Highlights
- Lake Front
- Docks
- Deck
- Eastside Elementary School Rated A
- RV Access or Parking
- Property is near a park
About This Home
As of April 2018Stunning lake front home w/easy off to 2 slips in 5 stall dock 12 miles from town, (2) 56' decks and 18x12 screened in porch with fabulous views of Shaddox Bay. Huge master w/sitting area, lg open floor plan w/awesome lake views, full house generator,(propane) lg FR w/pool table, 2 native stone FP w/heat-o-lator, 336 sqft workshop H&A not part of sqft
Last Agent to Sell the Property
Chuck Gay
Crye-Leike Realtors Beaver Lake License #PB00055793 Listed on: 03/22/2012
Last Buyer's Agent
Jerry Head
Ozark Haven Realty, LLC License #Broker - Owner
Home Details
Home Type
- Single Family
Est. Annual Taxes
- $1,077
Year Built
- Built in 1990
Lot Details
- 0.69 Acre Lot
- Lake Front
- Landscaped
- Level Lot
- Open Lot
- Cleared Lot
- Wooded Lot
Home Design
- Traditional Architecture
- Slab Foundation
- Shingle Roof
- Architectural Shingle Roof
- Cedar
Interior Spaces
- 3,028 Sq Ft Home
- 2-Story Property
- Wet Bar
- Built-In Features
- Cathedral Ceiling
- Ceiling Fan
- Wood Burning Fireplace
- Double Pane Windows
- Drapes & Rods
- Blinds
- Wood Frame Window
- Family Room with Fireplace
- 2 Fireplaces
- Living Room with Fireplace
- Workshop
- Lake Views
- Fire and Smoke Detector
- Washer and Dryer Hookup
- Attic
- Basement
Kitchen
- Self-Cleaning Convection Oven
- Plumbed For Ice Maker
- Dishwasher
- Disposal
Flooring
- Carpet
- Vinyl
Bedrooms and Bathrooms
- 4 Bedrooms
- Walk-In Closet
Parking
- 2 Car Garage
- Attached Carport
- RV Access or Parking
Outdoor Features
- Docks
- Deck
- Covered patio or porch
Location
- Property is near a park
- Outside City Limits
Utilities
- Central Heating and Cooling System
- Heating System Uses Propane
- Well
- Electric Water Heater
- Septic Tank
- Satellite Dish
- Cable TV Available
Listing and Financial Details
- Home warranty included in the sale of the property
- Tax Lot 7
Community Details
Overview
- Navy Point Estates Rurban Subdivision
Recreation
- Park
Ownership History
Purchase Details
Home Financials for this Owner
Home Financials are based on the most recent Mortgage that was taken out on this home.Purchase Details
Home Financials for this Owner
Home Financials are based on the most recent Mortgage that was taken out on this home.Purchase Details
Purchase Details
Purchase Details
Purchase Details
Similar Homes in Rogers, AR
Home Values in the Area
Average Home Value in this Area
Purchase History
| Date | Type | Sale Price | Title Company |
|---|---|---|---|
| Warranty Deed | $655,000 | Pci Advance Title Llc | |
| Warranty Deed | $375,000 | None Available | |
| Warranty Deed | $260,000 | -- | |
| Warranty Deed | $165,000 | -- | |
| Warranty Deed | $162,000 | -- | |
| Deed | -- | -- |
Mortgage History
| Date | Status | Loan Amount | Loan Type |
|---|---|---|---|
| Open | $430,000 | New Conventional | |
| Closed | $484,350 | New Conventional | |
| Closed | $553,500 | Adjustable Rate Mortgage/ARM | |
| Previous Owner | $300,000 | New Conventional |
Property History
| Date | Event | Price | Change | Sq Ft Price |
|---|---|---|---|---|
| 04/13/2018 04/13/18 | Sold | $655,000 | -12.7% | $193 / Sq Ft |
| 03/14/2018 03/14/18 | Pending | -- | -- | -- |
| 10/16/2017 10/16/17 | For Sale | $750,000 | +100.0% | $221 / Sq Ft |
| 02/04/2013 02/04/13 | Sold | $375,000 | -8.3% | $124 / Sq Ft |
| 01/05/2013 01/05/13 | Pending | -- | -- | -- |
| 03/22/2012 03/22/12 | For Sale | $409,000 | -- | $135 / Sq Ft |
Tax History Compared to Growth
Tax History
| Year | Tax Paid | Tax Assessment Tax Assessment Total Assessment is a certain percentage of the fair market value that is determined by local assessors to be the total taxable value of land and additions on the property. | Land | Improvement |
|---|---|---|---|---|
| 2024 | $4,329 | $130,238 | $15,000 | $115,238 |
| 2023 | $3,936 | $81,820 | $15,000 | $66,820 |
| 2022 | $4,305 | $81,820 | $15,000 | $66,820 |
| 2021 | $4,294 | $81,820 | $15,000 | $66,820 |
| 2020 | $3,949 | $75,080 | $8,600 | $66,480 |
| 2019 | $3,949 | $75,080 | $8,600 | $66,480 |
| 2018 | $3,949 | $75,080 | $8,600 | $66,480 |
| 2017 | $3,949 | $75,080 | $8,600 | $66,480 |
| 2016 | $3,487 | $75,080 | $8,600 | $66,480 |
| 2015 | $3,069 | $63,800 | $14,800 | $49,000 |
| 2014 | $3,144 | $63,800 | $14,800 | $49,000 |
Agents Affiliated with this Home
-
The Limbird Team
T
Seller's Agent in 2018
The Limbird Team
Limbird Real Estate Group
(844) 955-7368
2,574 Total Sales
-
C
Seller's Agent in 2013
Chuck Gay
Crye-Leike Realtors Beaver Lake
-
J
Buyer's Agent in 2013
Jerry Head
Ozark Haven Realty, LLC
Map
Source: Northwest Arkansas Board of REALTORS®
MLS Number: 652089
APN: 15-06591-000
- 18463 Coppermine Rd
- 8354 Hopper Rd
- 0 Bracebridge Rd
- 15 Dearhurst Rd
- Lot 7 Bracebridge Rd
- 38 Riviera Dr
- 9151 Bay Ridge Ln
- Lot 72 Village Rd
- Lot 33, 34 & 35 Acapulco Dr
- 17707 Arkansas 12
- Lot #3 Wedgewood Dr
- 18960 Coppermine Rd
- 19033 Pinecrest Ln
- 17364 E Highway 12
- 19045 Pinecrest Ln
- 0 Hwy 12 E & Key Rd
- 8252 Hickory Tree Ln
- 19051 Pinecrest Ln
- 65 Rivercliff Rd
- 9000 Ventris Rd
