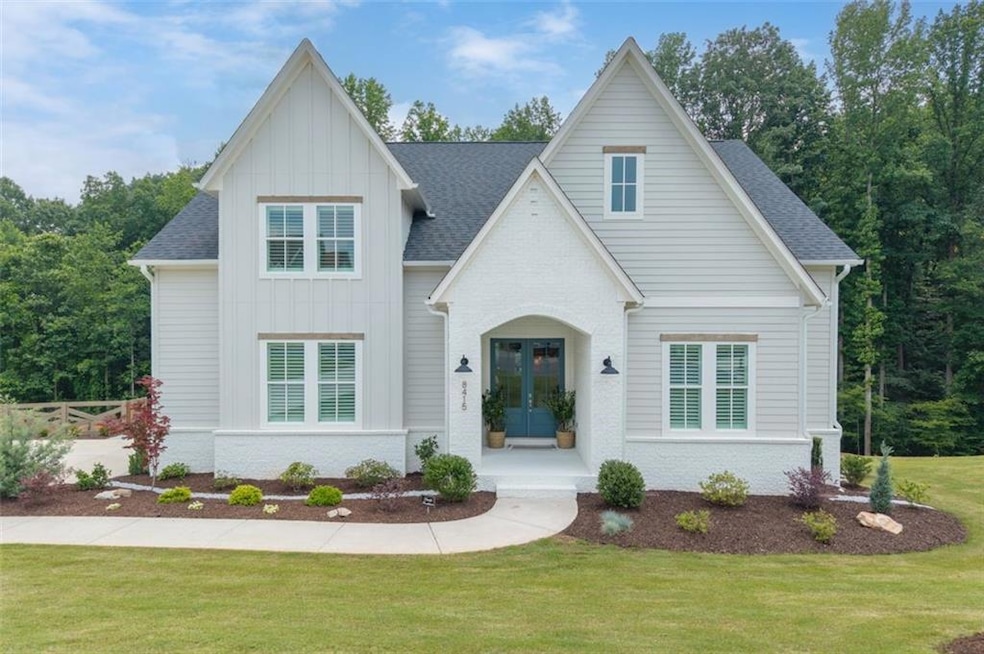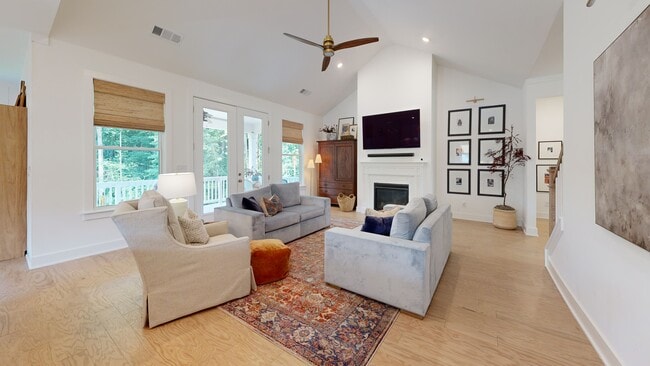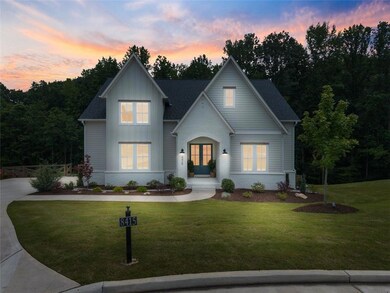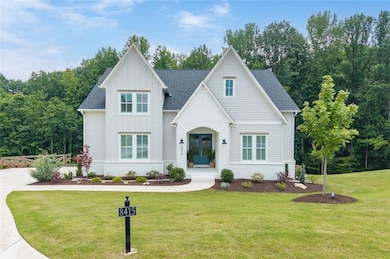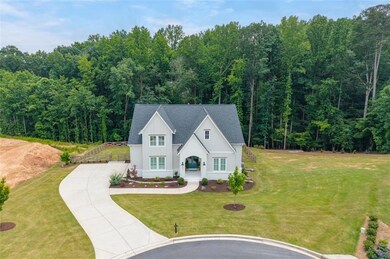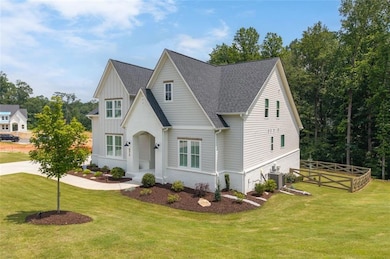BUYER INCENTIVE: Seller is willing to provide up to $25,000 towards Buyer's buydown of interest rate points or closing costs, with an Acceptable Offer that closes by November 28, 2025. Check out this masterpiece of comfort and luxury on Lake Lanier. Price has been improved by $150k. Sellers are relocating and motivated to get their custom-built home under contract.. EXQUISITE HOME PERFECT FOR ENTERTAINING. Welcome to this stunning 5-bedroom, 4.5-bath home nestled in the highly sought-after Long Hollow Landing at Lake Lanier in Gainesville, GA (Forsyth county). Situated in a peaceful cul-de-sac on a direct path to the lake, this two-story beauty with a fully finished basement is packed with thoughtful upgrades and timeless design details. Step into the heart of the home, the gourmet kitchen—where double ovens, quartz countertops, a classic white porcelain farmhouse sink, under-cabinet lighting, and custom cabinetry create the perfect space for both everyday living and entertaining. The main level also features a serene owner’s suite with a luxurious spa-like bath complete with tile flooring, a freestanding soaking tub, and an oversized rain head shower. Enjoy the natural beauty surrounding the property from your covered back deck, where the soothing sounds of a nearby creek enhance the tranquility of this exceptional setting. In the winter, enjoy glimpses of Lake Lanier through the trees, adding to the home’s year-round charm.
Additional highlights include a spacious 2-car side-entry garage, designer fixtures throughout, and a beautifully finished basement offering flexible living or recreation space.
Don’t miss your chance to live in this meticulously maintained home in one of Gainesville’s premier lake communities—where upscale living meets nature’s beauty.

